Nowadays, a three floor building is not something very special. You can see them everywhere, from your neighborhood to the heart of the city.
The first thing you need to know is that there are two ways to create a three-floor building: by using either pre-fabricated materials or pour-in-place concrete.
The second thing you should know is that the type of material used will affect the price of the project. Pre-fabricated materials are usually more expensive than pour-in-place concrete.
However, they offer several advantages, such as being easier to work with and having more consistent quality.
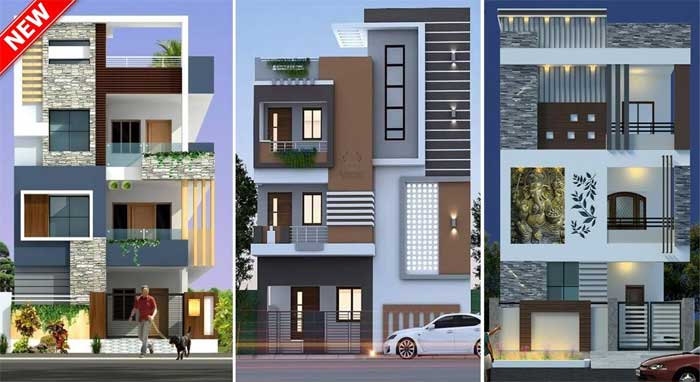
If you are planning to build a three-floor building, be it in Delhi, Noida, Mumbai, Hyderabad, or any city in India, it is important to look at the designs of both pre-fabricated and pour-in-place concrete buildings. This will help you decide which type of construction is best for your project.
You can also have a look at ground floor elevation designs as well here for single-floor buildings.
Glass Elevation for 3-Floor Building
No matters whether it is an elevation design for 2 floors building or a 3 floors building, adding glass elevations to your construction plans is a great way to give your building a modern look.
Glass elevations can be used on any type of building, but they work particularly well on office buildings and retail stores. 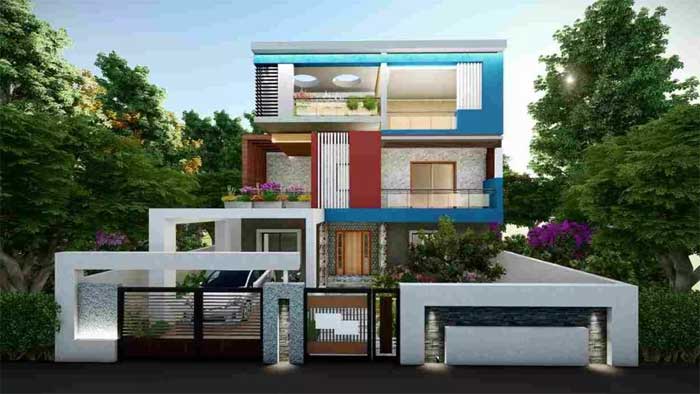 If you are looking for a way to add some extra flair to your project, glass elevations are a great option to consider.
If you are looking for a way to add some extra flair to your project, glass elevations are a great option to consider.
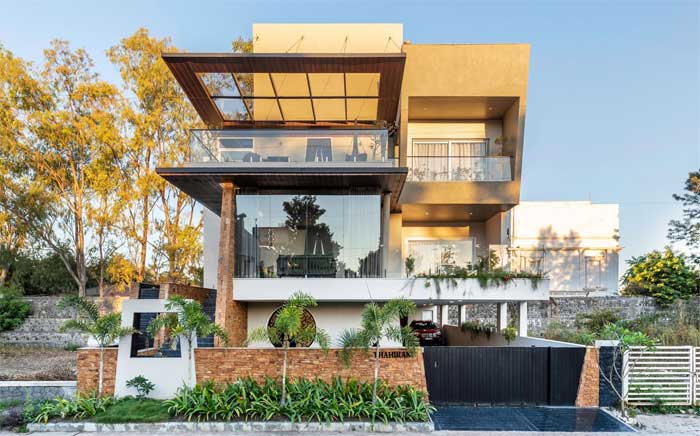
Adding glass elevations is a great way to modernize the look of any building type including office buildings and retail stores. However, acp design for front elevation for shop is also a good option to choose from.
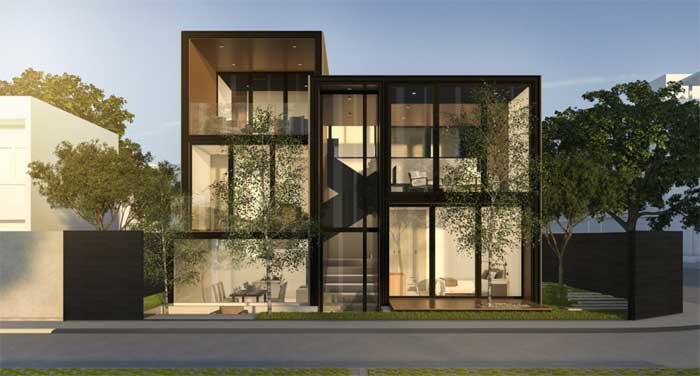
Not only do they give the building an updated look, but they also allow natural light into the space making it feel more open and inviting.
Stone Elevation Design for 3-Floor Building
When it comes to designing a three-story building, the stone elevation is an important aspect to consider. No matter whether it is designed with stone wall cladding or from the stone itself.
The right design can make your building stand out from the rest, while the wrong one can make it blend in. 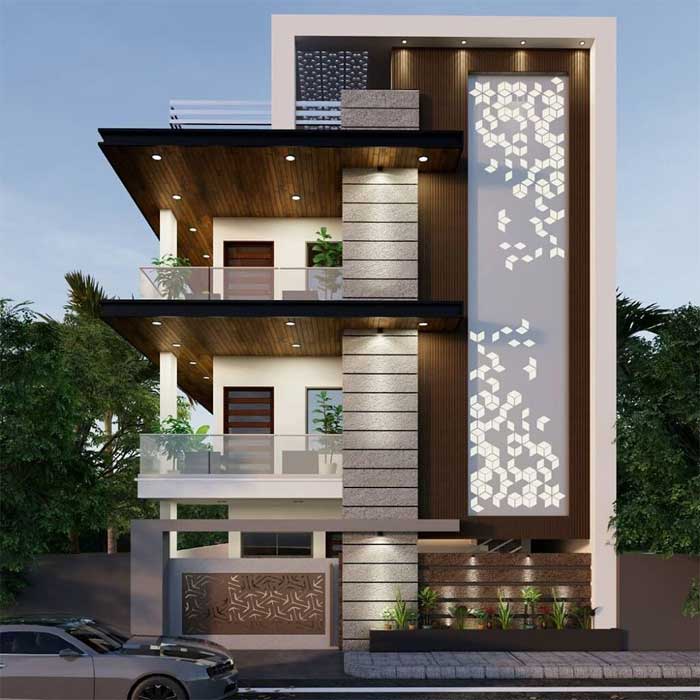 Here are a few things to keep in mind when designing the stone elevation for your three-story building:
Here are a few things to keep in mind when designing the stone elevation for your three-story building:
The first thing you need to decide is what kind of stone you want to use. You’ll need to choose a type that fits the overall style of your building. Do you want a simple, classical look? Or something more modern? 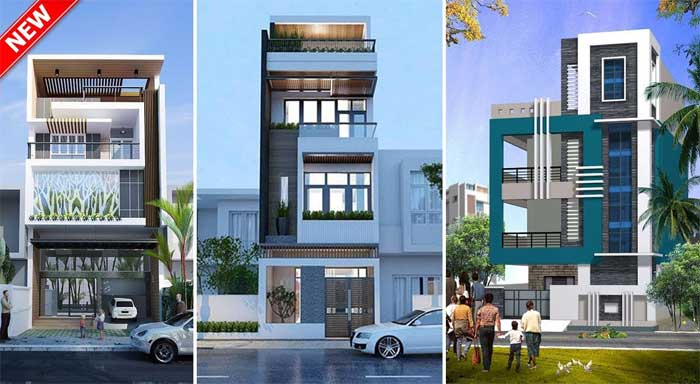 The wrong color scheme can make your building look tacky or out of place. But with the right colors, you can make your building stand out.
The wrong color scheme can make your building look tacky or out of place. But with the right colors, you can make your building stand out.
Also try these front elevation designs for small houses here if you have a small house and want to make it a modern and luxurious building.
If you keep these things in mind, you’re sure to end up with a stone elevation that looks amazing and fits well with the rest of your three-story building. 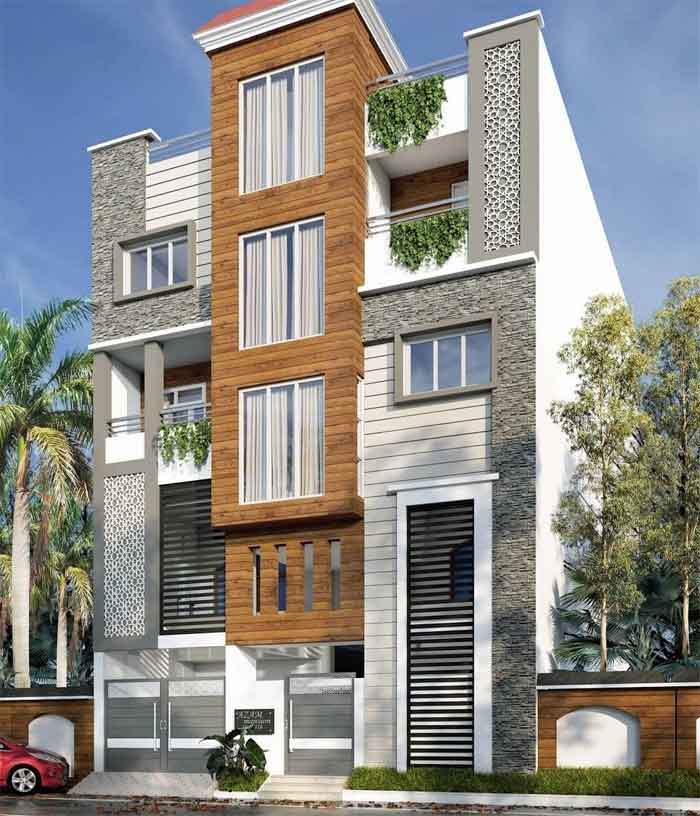 With the right design, your building will be sure to turn heads. So don’t wait any longer, get started on designing your perfect stone elevation today!
With the right design, your building will be sure to turn heads. So don’t wait any longer, get started on designing your perfect stone elevation today!
Try these stylish window grill designs for your home as these also add luxury to your front elevation.
Wood Elevation Design for 3-Floor Building
The building is designed to be built on a slope with the first floor at street level and the third floor above. The main entrance is on the second floor, which is accessed by an outdoor staircase. 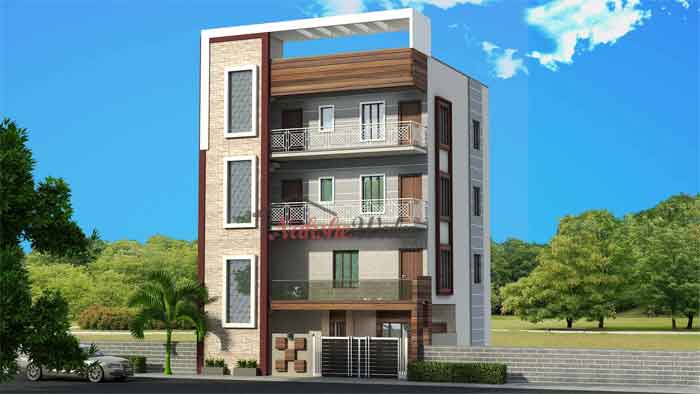 The outdoor staircase leads up to the second-floor balcony. The top floor contains a master bedroom suite with a private balcony. From the upper floors, there are sweeping views of the surrounding mountainside.
The outdoor staircase leads up to the second-floor balcony. The top floor contains a master bedroom suite with a private balcony. From the upper floors, there are sweeping views of the surrounding mountainside.
This design makes use of wood for both structural and cladding purposes. The exterior cladding is a mix of cedar siding and shingles, while the interior finishes are mostly maple. The use of wood gives the building a warm and natural feel in its elevation design.
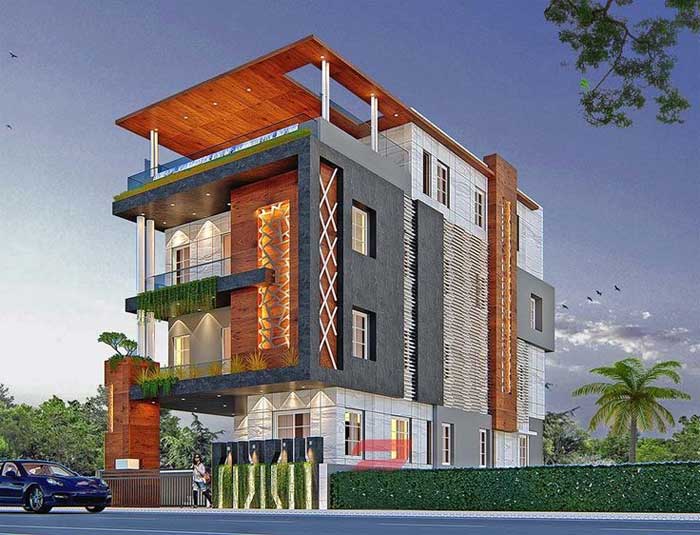
The overall design of this building is simple and elegant. The use of wood gives it a warm and natural feeling that is perfect for its mountain setting. This design would be ideal for anyone looking for an energy-efficient home with stunning views.
Wooden Tile and Granite Front Elevation Design
If you are looking for a classic and timeless front elevation design, then look no further than a wooden tile and granite combination. This luxurious pairing will give your home an elevated look that is sure to impress guests and neighbors alike. 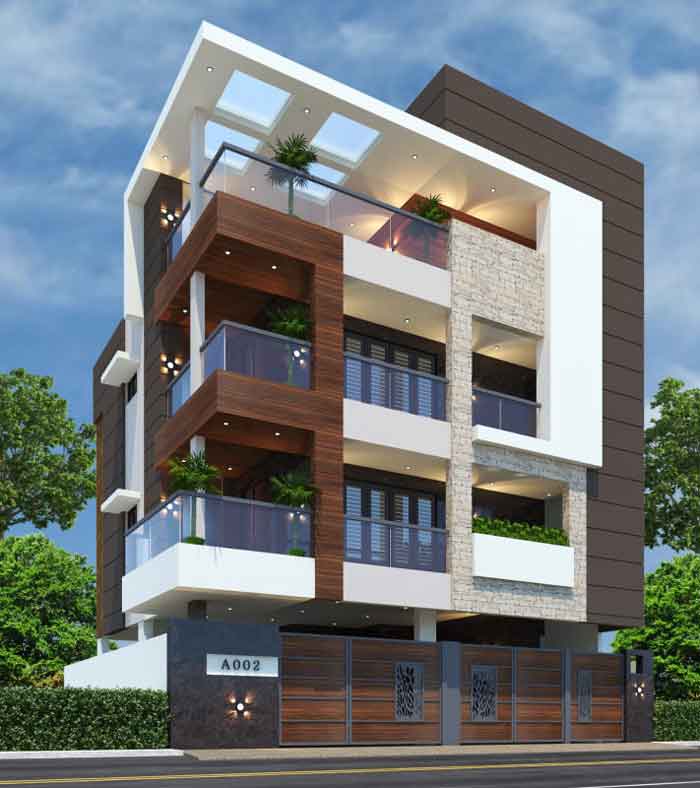 While it may be a bit of an investment upfront, the long-term value and curb appeal of this design is unmatched.
While it may be a bit of an investment upfront, the long-term value and curb appeal of this design is unmatched.
If you’re ready to take your home’s exterior design to the next level, contact a local contractor today to get started on your wooden tile and granite front elevation and try these low-cost normal house front elevation designs for your home as well.
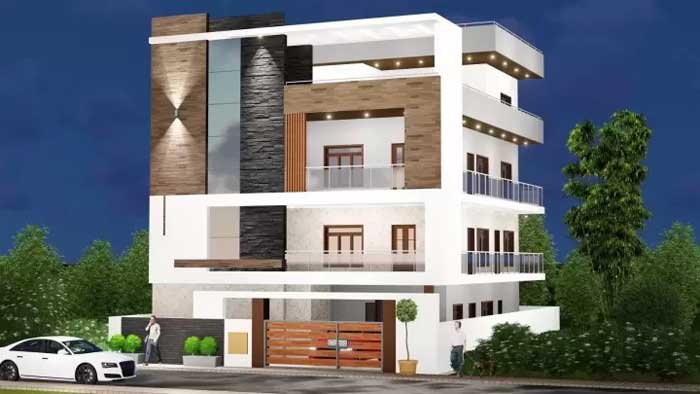
In addition to its classic beauty and curb appeal, a wooden tile and granite front elevation is also very durable and easy to maintain. This low-maintenance option is perfect for busy families who don’t have the time or money to invest in frequent repairs or replacements.
Things to Consider When Building 3 Floor Front Elevation Design
When you are planning to build a three-floor front elevation design, there are several things that you need to take into account when it comes to an elevation design for a 3 floor building.
- You need to make sure that the height of the building is appropriate for the location where it will be built. If the height of the building is too high, it may not be able to withstand the wind and other natural forces.
- If the windows are too small, it will make the building dark and dreary. Try fenesta windows as these are known good when it comes to lighting and these are soundproof too.
- You need to think about how many floors you want in your three-floor front elevation design. You need to make sure that the number of floors is appropriate for the size of the building.
- Not all of the materials are suitable for all types of buildings. If you use the wrong materials, it may not be able to withstand the wind and other natural forces.
- The weight of the materials will determine how strong the building is. If the weight of the materials is too heavy, they may not be able to support themselves.
- The cost of the materials will determine how much money you have to spend on your three-floor front elevation design.
- Also, go for a residential boundary wall design if you have free space around the building.
- However, if you want to create a high-quality three-floor front elevation design, you should use more expensive materials.
Consider Reading:
- What is the carpet area
- Single storey parapet wall designs
- Brick background wall design
- House front wall cement design
Conclusion
Building a three-floor front elevation design can be a challenging task. However, if you take into account all of the factors that we have discussed in this article, you will be able to create a beautiful and functional three-floor front elevation design. Good luck!


