In architecture, this type of elevation is usually drawn to scale and includes all the architectural features found on the ground floor, such as doors, windows, and stairs.
Ground floor elevations for single-floor houses are used by architects and builders to communicate the design of a building to the construction crew.
The following is a list of the most important trendy front elevation designs of ground floor house or we can say single-story house.
Factors To Consider For Ground Floor Elevation
There are many factors to consider when designing a ground floor elevation, including the height of the building, the width of the façade, and the overall architectural style.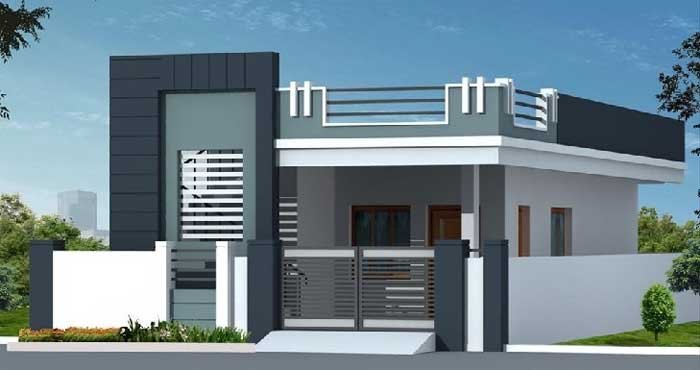
All these are important while planning or choosing elevation tiles design or any type of front elevation design. In addition, the functional requirements of the space must be taken into account, such as the need for natural light and ventilation.
When designing a ground floor elevation, it is important to create a balance between the different elements. The height of the building should be in proportion to the width of the façade, and the overall design should be harmonious.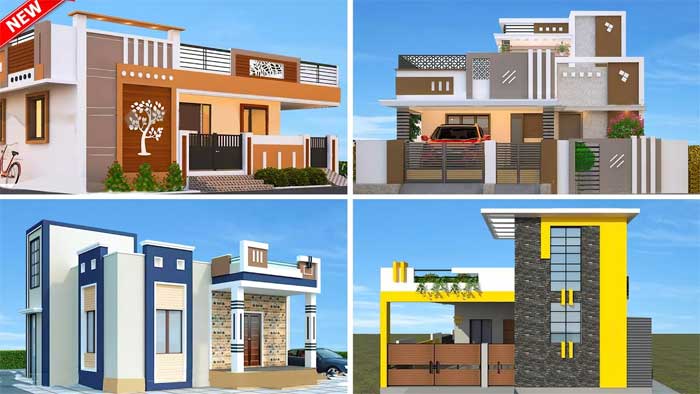
Careful consideration of these factors will result in a well-designed single floor normal house front elevation designs that is both aesthetically pleasing and functional.
While the factors to consider for ground floor elevation design are similar regardless of the type of building, there are some additional considerations for designing a home.
For example, the scale of the home should be taken into account when designing the elevation. A smaller home will require a simpler design, while a larger home can support a more complex design. In addition, the materials used on the exterior of the home should be appropriate for the climate.
Finally, the personal preferences of the homeowners should be considered when designing a ground floor elevation for a home. For example, if the homeowners prefer a traditional style, then the elevation should reflect that preference.
If you are looking for front elevation designs for small houses in low cost budget then try these customized and trendy designs from DecorChamp.com today.
Ground Floor Elevation Designs for Home
Ground Floor Elevation Designs With Wood Panels
This ground floor elevation design features wood panels on the façade. The panels are arranged in a horizontal pattern, which creates a modern look. 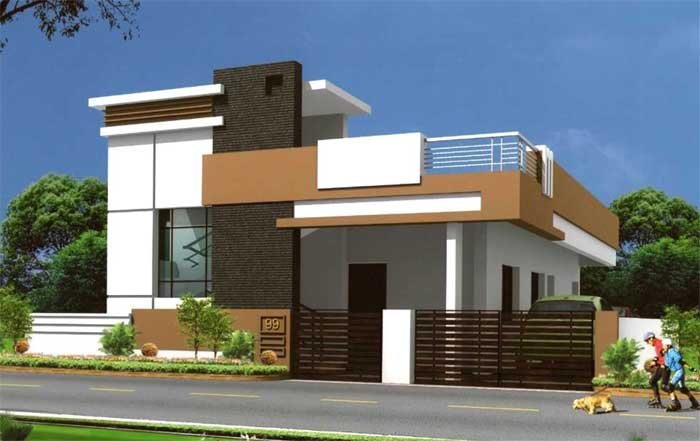 The use of wood gives the elevation a warm and inviting feel, making it ideal for a home.
The use of wood gives the elevation a warm and inviting feel, making it ideal for a home.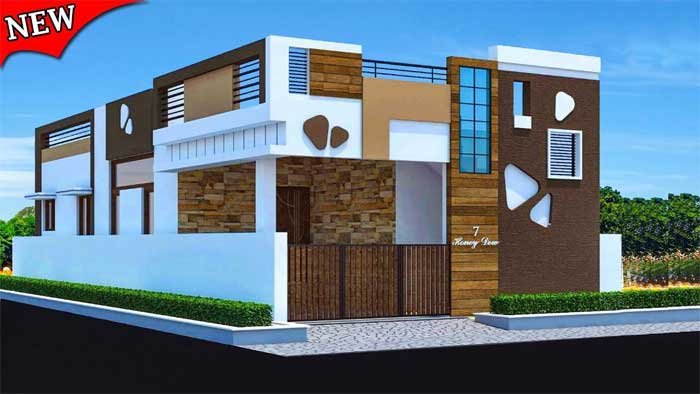
Glass Ground Floor Elevation Design
The ground floor elevation is designed to be as open and transparent as possible, with large windows that allow views into the space. 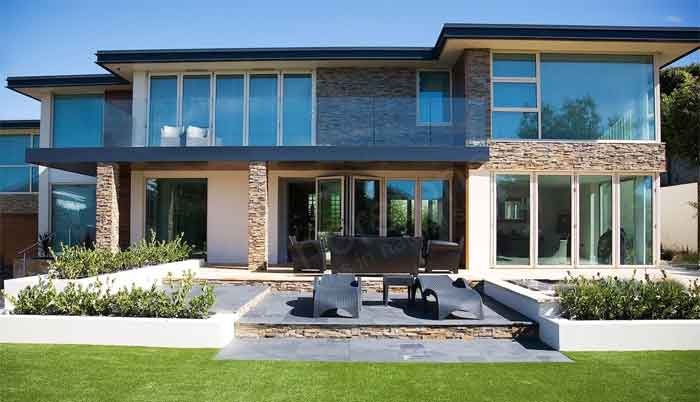 The windows are surrounded by steel frames, which add to the modern look of the design.
The windows are surrounded by steel frames, which add to the modern look of the design. 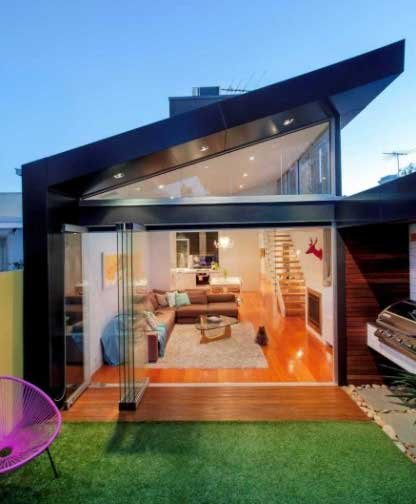 The concrete foundation provides a solid base for the structure, while the glass cladding or acp cladding adds an element of lightness and airiness.
The concrete foundation provides a solid base for the structure, while the glass cladding or acp cladding adds an element of lightness and airiness.
For double floor normal house front elevation designs try these attractive designs here.
Stone/Concrete Ground Floor Elevation Design
A stone or concrete ground floor elevation design can make a difference in the overall look of your home. By choosing the right materials and colors, you can create a unique and stylish look that will be sure to impress your guests.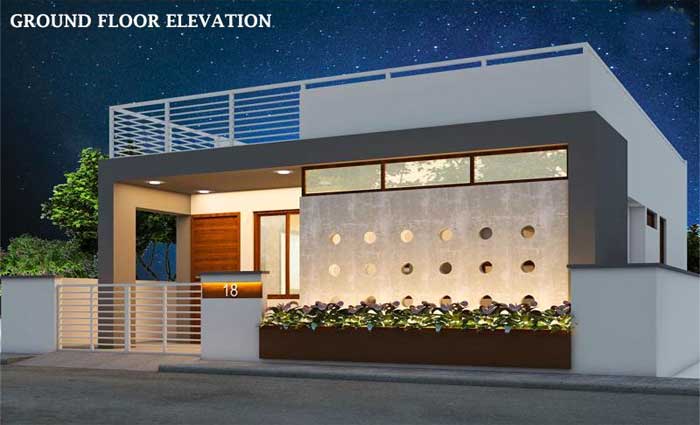
There are many different types available, so take some time to browse through all of the options. You may want to consider using one type of stone for the main floor and another for the second story or basement.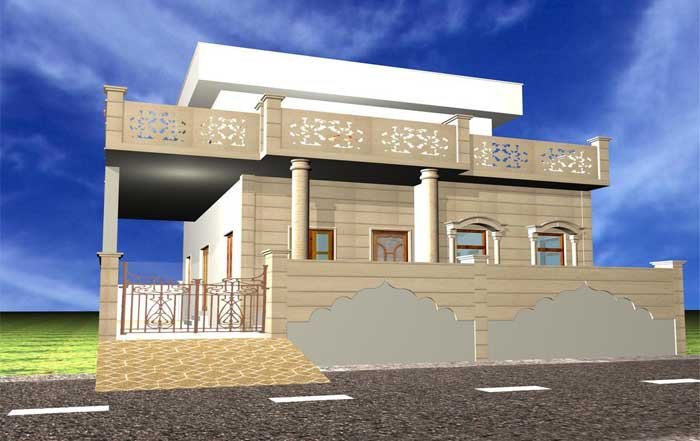
Once you have chosen the type of stone or concrete you would like to use, it is time to select the colors.
After you have chosen the type of stone or concrete and the colors you would like to use, it is time to begin planning your design. Start by sketching out a basic layout of your home. Then, begin to add in the details of your design.
Be sure to include any special features that you would like to highlight, such as fireplaces or staircases. You can try modern parapet wall design to give your home elevation a new look.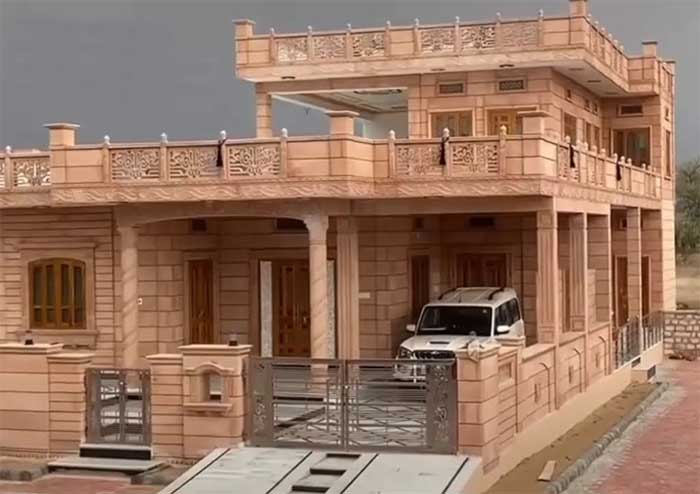
Once you have a general idea of the design, it is time to start shopping for materials. Then, begin to add the stone or concrete to the walls.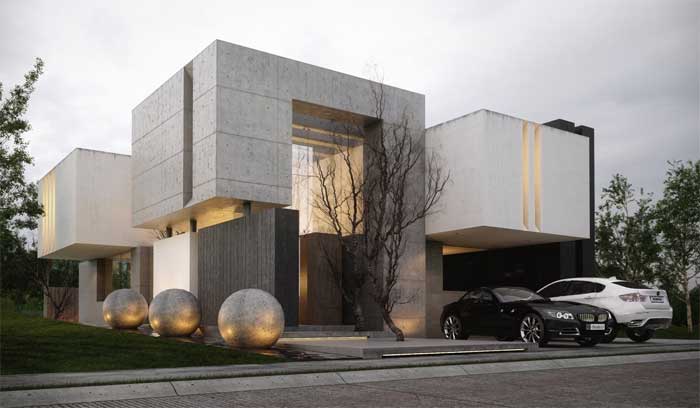
Once the walls are complete, it is time to add the finishing touches to your house front wall cement design to give it a perfect look. You may want to install trim around the edges of the stone or concrete. This will help to create a more polished look.
Brick Ground Floor Elevation Design
The brick ground floor elevation design is a great option for those who are looking for a more traditional look for their home.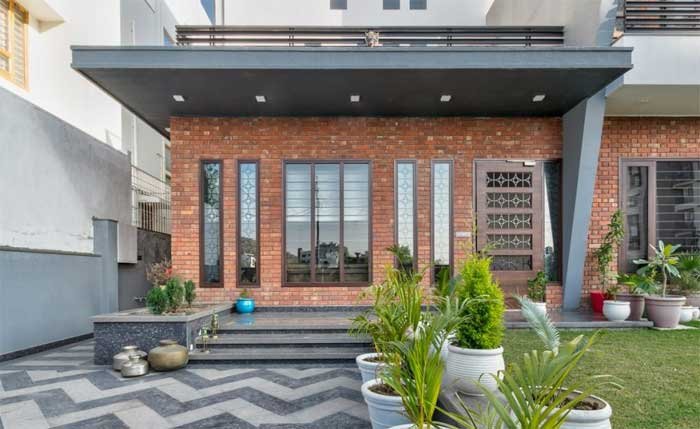
This style of elevation uses bricks to create a unique look that can be customized to fit your specific needs and preferences.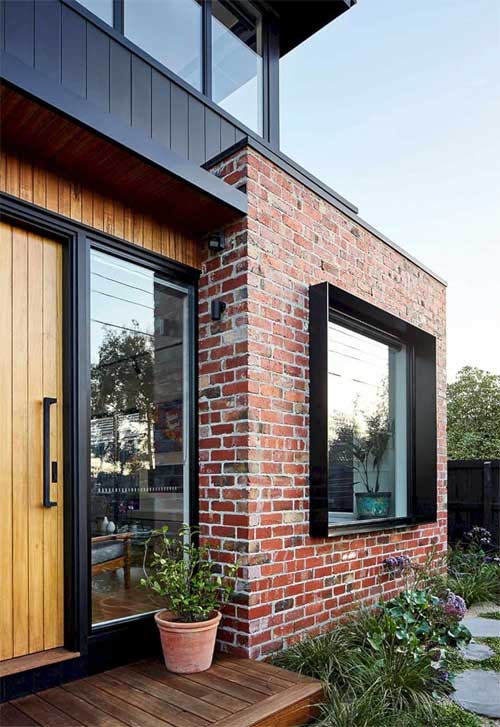
Brick elevations can be created using different colors and patterns of bricks, so you can easily create a look that matches your home’s overall design scheme.
If you are interested in creating a brick ground floor elevation design, there are a few things you will need to keep in mind. If you have a big area, you can opt for a compound wall design pattern as well for boundary wall which is a perfect match with brick elevation designs.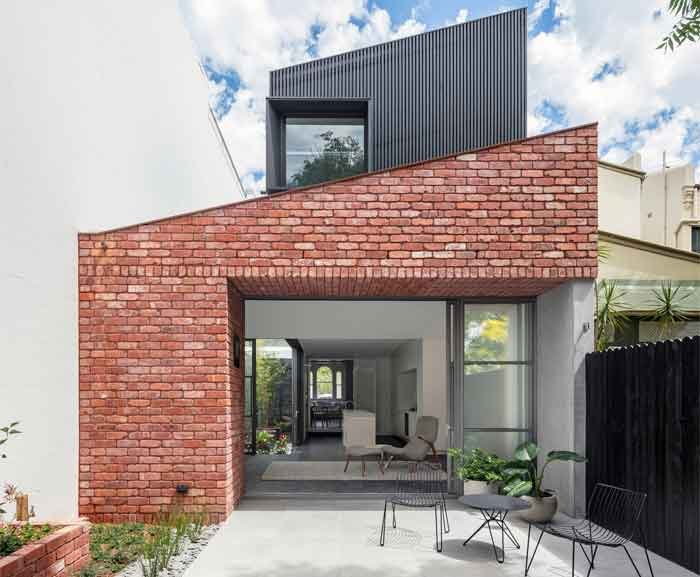
There are many different sizes and shapes of bricks available, so it is important to select the ones that will best fit the overall look you are going for.
- There are many different colors of bricks available, so you will want to select the ones that will best match the overall color scheme of your home.
- Once you have selected the size, shape, and color of the bricks you would like to use, you will need to determine how they will be laid out.
- There are many different ways to lay out bricks, so you will want to select the method that will best suit the look you are going for.
- After you have determined how the bricks will be laid out, you can then begin to assemble them. If the bricks are not level, they can create an uneven look.
- Once the bricks are assembled, you will then need to select the mortar that will be used to hold them together. There are many different types of mortar available, so you will want to select the one that will best suit the needs of your project.
- After the mortar has been chosen, you can then begin to apply it to the bricks. It is important to make sure that the mortar is evenly applied so that the bricks will stay in place.
- For cement plaster thickness consider giving a read to this post on plastering ratio to get the desired result from your construction work.
After the mortar has been applied, you can then begin to add any finishing touches you would like. This could include adding a border or trim around the edge of the elevation.
By adding these finishing touches, you can create a brick ground floor elevation design that is truly unique and will be a reflection of your style.
Ground Floor Elevation Design for Commercial Buildings
When it comes to commercial buildings, the ground floor elevation is one of the most important design elements. This is because the ground floor is typically where customers or clients will enter the building and it needs to make a good first impression.
You can choose front acp design for shop if you are looking for the best option for your shop front as well.
There are a few things to keep in mind when designing the ground floor elevation of a commercial building or shop:
- The entrance should be visible and welcoming: The entrance to the building should be easy to see and inviting so that people want to come in. It should also be well-lit so that it’s visible at night.
- There should be enough space for people to move around: The ground floor should have enough space for people to move around comfortably. This includes leaving enough room for wheelchair users to maneuver.
- It should reflect the brand: The ground floor elevation should reflect the brand of the business. This means using the company’s colors, logos, and other branding elements in the design.
Some other things to keep in mind when designing the ground floor elevation of a commercial building include making sure that there is adequate lighting and that the materials used are durable and easy to maintain.
Conclusion
There are a few things to keep in mind when designing the ground floor elevation, such as the size, shape, and color of the bricks, the layout of the bricks, and the type of mortar used. By keeping these things in mind, you can create a ground floor elevation that is both unique and functional.



Ground floor elevation are very important for a single layer house. It elevates the overall look
Hame banana hai bhai