Nowadays people are indulging in grand and attractive exteriors. Front elevation designs are getting quite popular and also holds a great significance in the architecture of the building. In the process of planning a house design, elevation design, building design needs precise planning so that it contributes to an impressive appearance.
To create a distinctive look, it is important to construct all the sides of a building in a wholesome manner so that its overall value also increases. In general, elevation design also includes all sides of a residential building.
Architects prefer to focus on the frontal design so that it can elevate the look of exteriors in a modern house. Out of the two types of projects that they came across, some buildings are designed in a manner to make them look stunning and iconic. That is why front elevation design in single floor building comes out from the overall structure of the building. There are other buildings as well that are mainly dependent on the frontal elevation design for their appearance.
While designing, architects and consultants look for innovative and modern housing elevation designs for single floor houses and they must not compromise with other basic rules and the conditions of construction.
It is important to have a well-designed and modern house elevation that compliments the rest of your home’s design.
When you are considering different options for your modern house elevation, it is important to keep in mind the style of your home and the surrounding area.
For example, if you live in an urban area, you may want to consider a more contemporary style of elevation.
However, if you live in a rural area, you may want to go with a more traditional style of house elevation for your house front. Have a look at the latest, simple, modern, normal and stylish house front elevation designs for your home below: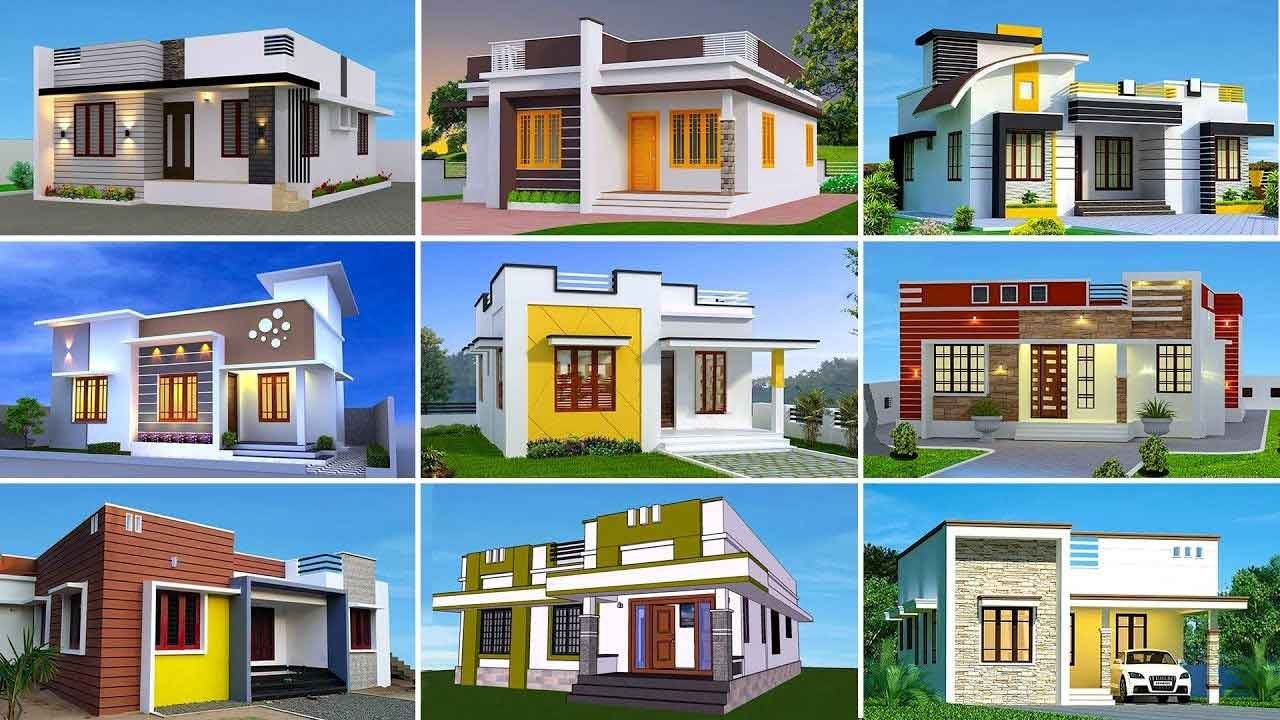
Sleek and Simple Single Floor Elevation
A sleek and simple elevation is perfect for those who want a modern look without all the fuss. This type of elevation typically features clean lines and minimal decoration.
If you are looking for a sleek and simple single-floor elevation, you may want to consider a ranch-style home. Ranch-style homes are known for their clean lines and simplicity. This type of house is perfect for those who want a modern look without all the extra details.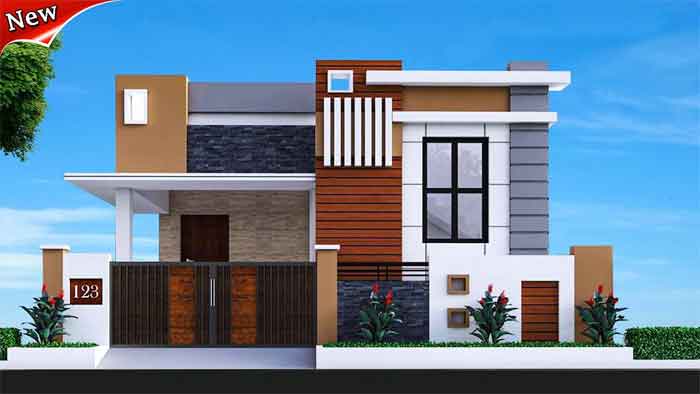
Another option for a sleek, normal and simple elevation for a single floor house is a bungalow-style home. Bungalow-style homes are also known for their clean lines and simplicity. This type of house is perfect for those who want a modern look without all the extra details.
As there is no extra care to be taken of carpet area or built up area so you can design your single floor house front elevation design in a low cost.
Contemporary Single Floor House Front Elevation
There are many contemporary house front elevation designs that you can choose from. If you are looking for a more modern look, then you may want to consider a design with a minimalistic approach.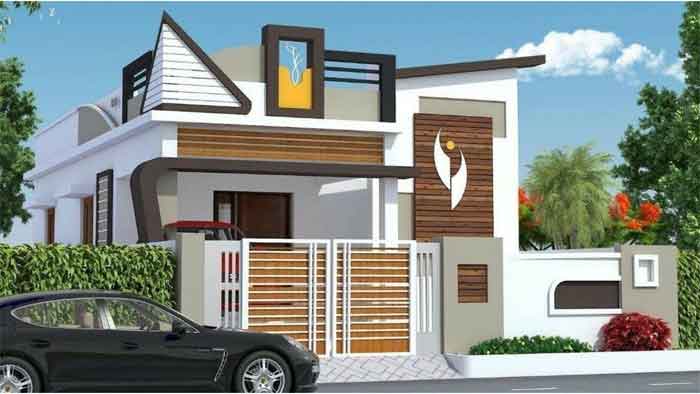
One of the most popular contemporary house front elevation designs is the use of glass with steel railing designs. If you have a small home, then using glass can help to make it appear larger than it is.
Another popular option for contemporary house front elevations is the use of aluminum. Aluminum can also give your home a very sleek and modern look.
Stone and Brick Single Floor Front Elevation
If you are looking for a more unique look, then you may want to consider using stone or brick in your single-floor house front elevation design. 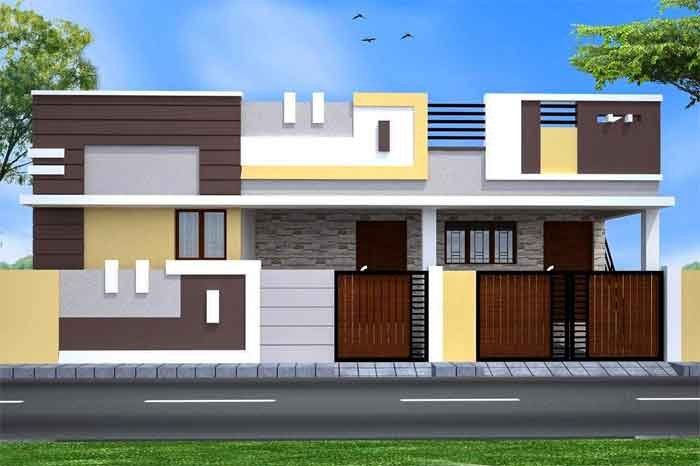 Stone and brick can add a lot of character to your home. If you live in an area where there are a lot of trees, then using stone or brick can help to make your home appear more natural.
Stone and brick can add a lot of character to your home. If you live in an area where there are a lot of trees, then using stone or brick can help to make your home appear more natural.
You can also try acp sheet design to give your exterior look a bit different. However, it can be a bit expensive and not a low-cost project.
Wooden Front Elevation Single Floor
This is a beautiful elevation for a single-floor house design. The wooden texture and the simple yet stylish design make it look very elegant. 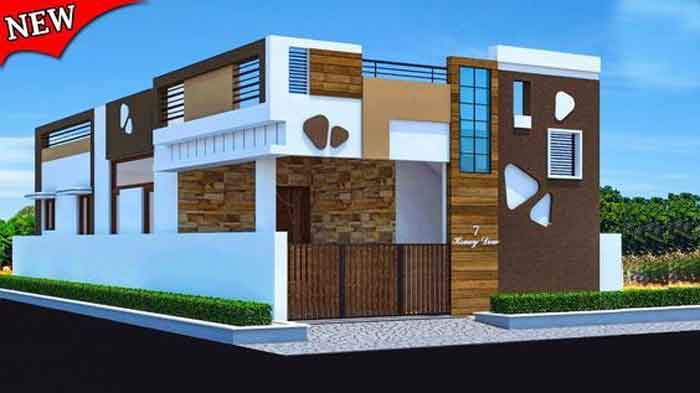 This is a perfect design for those who want a simple yet stylish home.
This is a perfect design for those who want a simple yet stylish home.
Village Style Front Elevation Design Single Floor
Designing the front elevation of a home in the village-style can be a bit tricky when it comes to a single floor or ground floor house front elevation. There are many factors to consider, such as the overall size and shape of the house, the desired look and feel, and the budget. 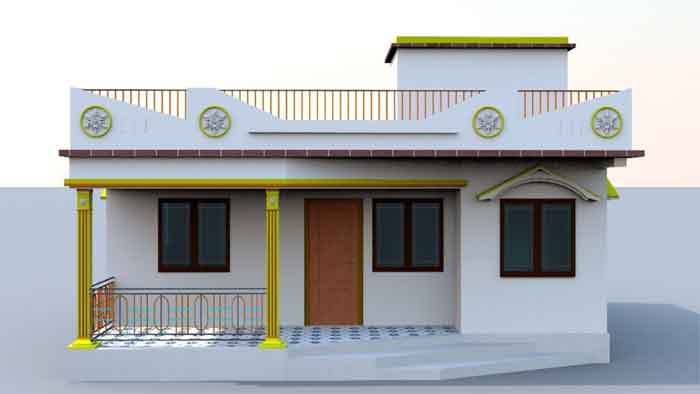 But with a little planning and creativity, it is possible to create a beautiful and unique front elevation that will be the perfect complement to your home. If the house is more modern in design, then a more contemporary look would be appropriate.
But with a little planning and creativity, it is possible to create a beautiful and unique front elevation that will be the perfect complement to your home. If the house is more modern in design, then a more contemporary look would be appropriate.
The front elevation should be proportional to the rest of the house, and it should also be in keeping with the desired look and feel. For example, a large, sprawling home would not look right with a tiny, delicate single-floor front elevation design.
As the houses in the village are built in big areas, you would also need to attractive boundary wall design that should match your single floor village house front elevation.
Pillar Style Modern House Single Floor Elevation
Pillar style modern house single floor elevation is a type of house design that makes use of pillars to support the main structure of the house. This kind of design is usually seen in houses located in areas with high winds or where there is a risk of earthquakes. 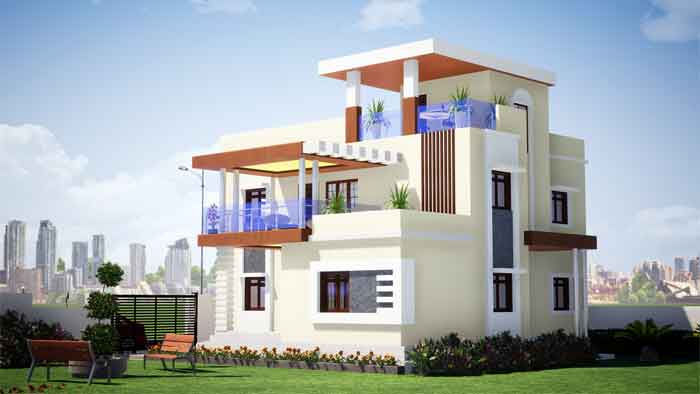 The use of pillars gives the house extra strength and stability so that it can withstand these external forces. If you want your house to have a pillar style, then you should consider this type of design.
The use of pillars gives the house extra strength and stability so that it can withstand these external forces. If you want your house to have a pillar style, then you should consider this type of design.
Also read about house construction without pillars here.
Parapet Wall Front Elevation Design Detail
A parapet wall is a wall that is built on top of a roof or along the edge of a platform. Parapet walls are often used to provide safety for people who are working on roofs or other elevated areas. One common type of parapet wall elevation is the brick parapet wall.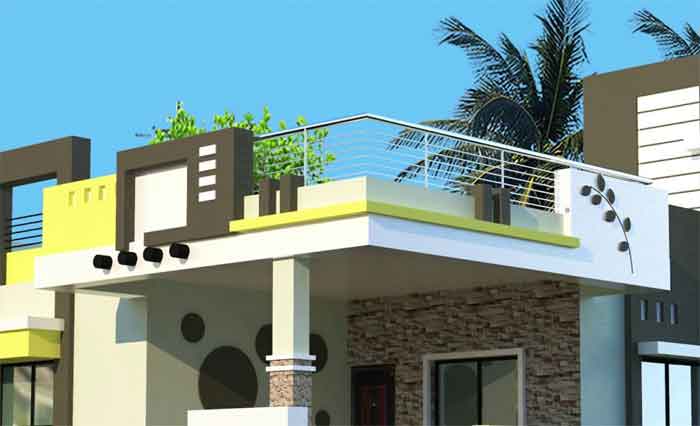
Another common type of parapet wall elevation is the stone parapet wall. Stone parapet walls are made by stacking stones on top of one another. The stones can be of different sizes and shapes, and they can be connected with mortar or cement.
Concrete parapet wall designs are made by pouring concrete into forms. The concrete can be left plain or it can be decorated with carvings or other decorative elements. Wood parapet wall elevations are made by installing wooden boards on top of one another.
Front Elevation Wall Tiles Designs:
Have a look at the various designs for front elevation with wall titles below:
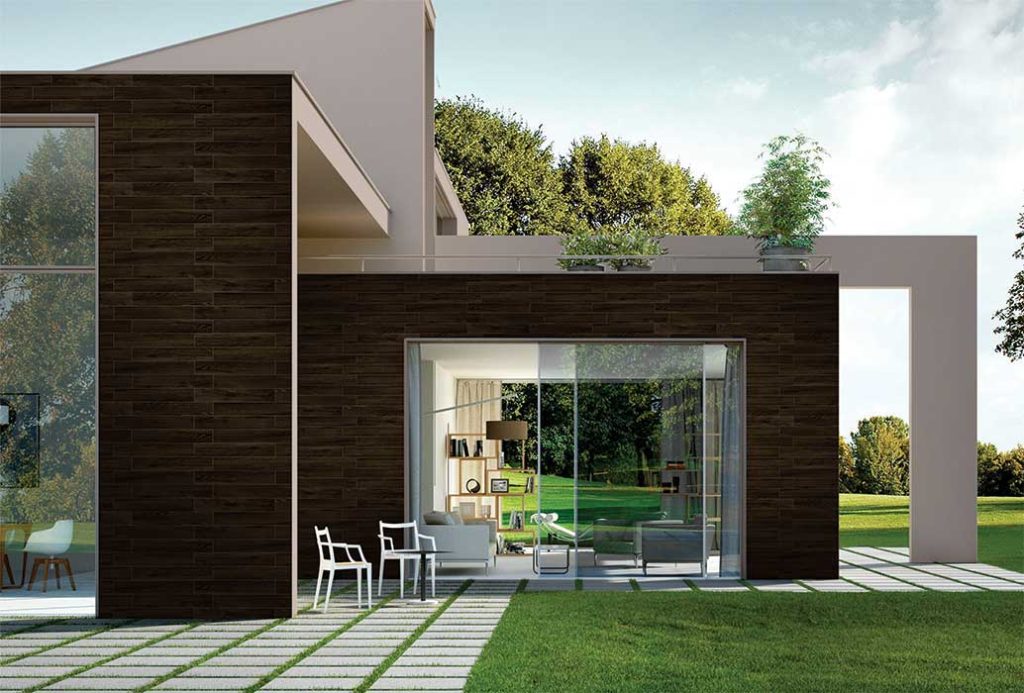
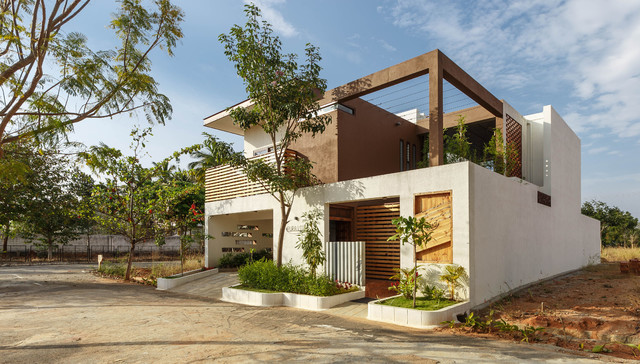
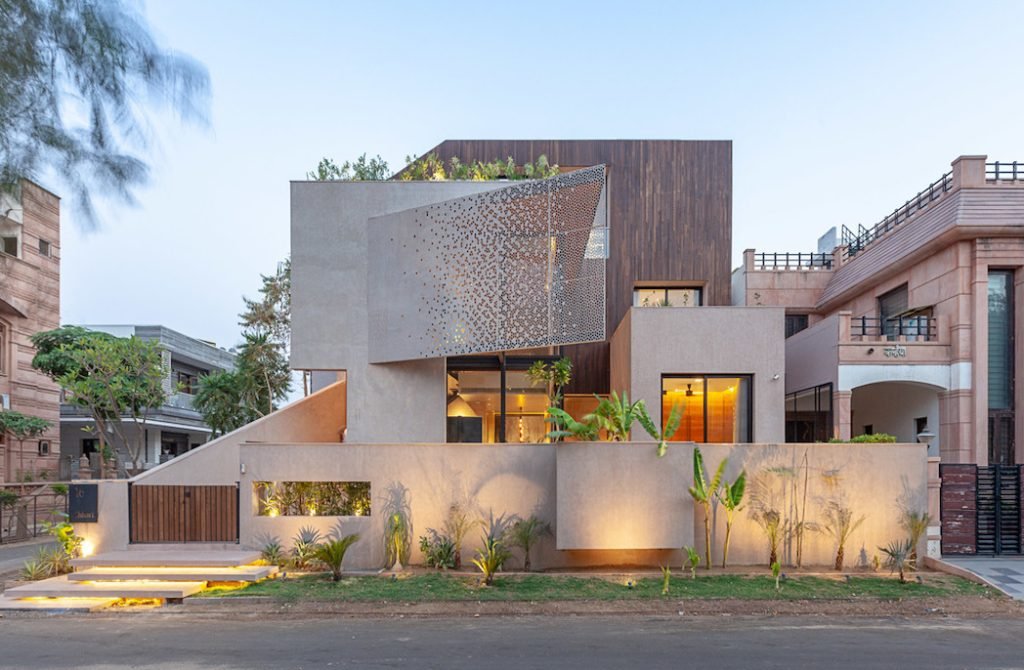
Front Elevation ACP Sheet Designs:
Here are some modern ACP sheet designs you can adopt for your home to make it beautiful: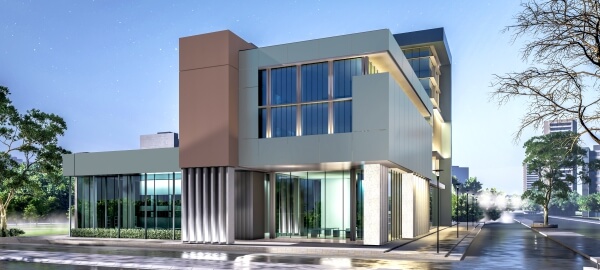
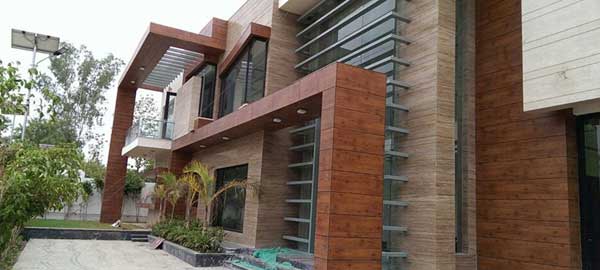
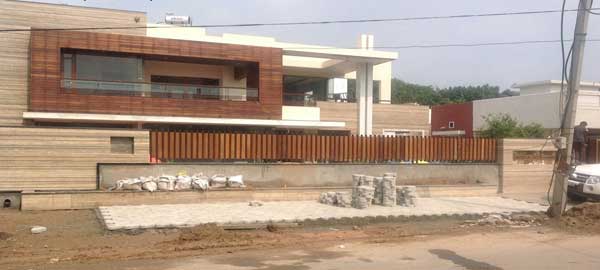
Front Elevation ARCH Designs:
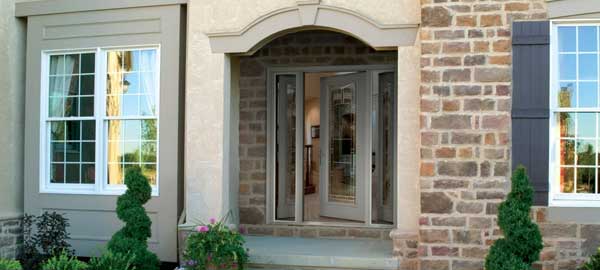
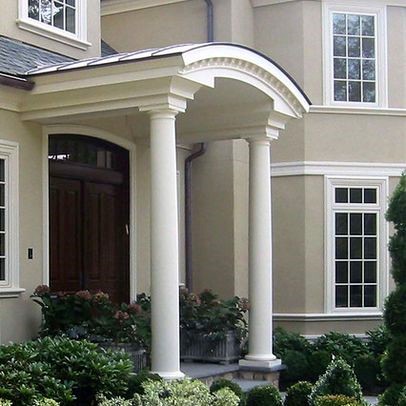
Arch Designs you can adopt:
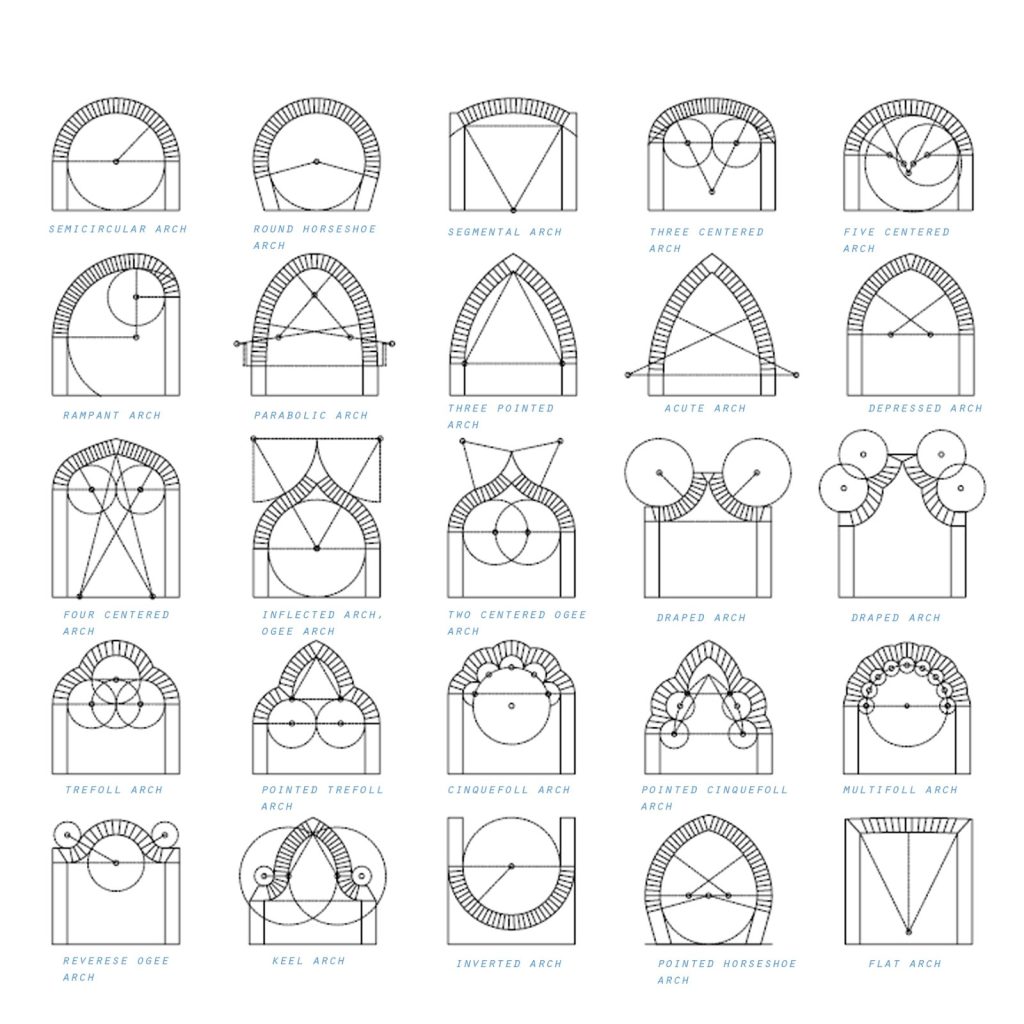
Ample Natural Light:
“Let Natural light come to your house through the elevation designs”
If you want to cut down your maintenance cost, the most convenient way is to plan the front elevation design in a way that allies the entry of natural light.
In addition, it also cuts down the energy cost to 20% which contributes to the greenery environment.
Drainage and Water
“Consider the Drainage and Water Issues while planning for the elevation design of the house”
Well-planned designs give proper thought to all the water-related issues and the entry of the rainwater must be inside the building which remains a common problem for all the poorly-designed buildings.
One can overcome that using the normal house front elevation design that should be prepared with the proper insight. To avoid hindrance, install outdoor blinds in the form of PC sheets, mesh fabrics, etc, and check if the installation of the bamboo chick at the front elevation design for the house.
You also need to take care of the main gate design while finalizing a low-cost normal single floor elevation design for your house front as the gate should match with front elevation to give it a perfect look.
Different Focal Points
“Make Emphasis on Different Focal Points in your Front Elevated Design”
If you want a great frontal elevated design then make emphasis on factors like entrance as they are the major part of the budding. For that design of your gate must complain about your house front elevation design.
One should use a specific colour, texture, and shape to make a great contrast. Also, place your gate at the centre of the elevated design so that it draws attention automatically. Bold and massive elements are used so that it attracts the eye and also becomes the focal points. Similarly, one can make use of distinctive elements as well, it also draws attention and focus.
Create Balance with Symmetry
“Use Symmetry to Create Balance in your Front-Elevated Design”
It is one of the essential factors when one plans for a well-designed building and the elevated design. It is being followed since an old time. One can approach contemporary architects if one wants to do so. For the asymmetrical balance, play with the color saturation, size of the elements. For example, you can use a large element that has a heavy saturation for creating balance with a small light-colored object.
You can also give your design a crystallographic balance as well and this can be achieved by providing all the units of the same weight and not making them identical. A large simple shape can easily be balanced using a sophisticated shape.
Incorporate Personal Style
“Incorporate Your Personal Style in the Space”
Your house is something that reflects you. And the elevation is one of the first impressions in this step so, always follow the rule in design that forms and follows a personality trait.
Contrast your Frontal Elevated Design to Make it Look Interesting
One can make use of different contrasts like opaque and transparent, smooth texture and the rough texture, light and dark, opaque and transparent, etc. to make your house look fascinating and interesting and it will help in cluttering out the boredom.
Emphasize the shape:
When choosing any material make sure that shapes are something that attracts attention the most in a front elevation for any house and one can make emphasis on similar shapes like straight lines, square columns for the balcony, white structures for the simple and elegant style of the house.
Refer to the main gate colour combination for your iron main gate and choose the latest, modern and simple colour combination to match it with the elevation as well.
Add Beauty With Greenery
Homebuilders ensure that green shrubs and plants go right on the top to make an additional element in your front-elevated design. It can make the contrast look stunning and wonderful. Greenery is something that adds feathers to anything when it comes to designing whether we go for the interiors or exteriors.
Use Vertical lines Design in Tall Buildings
It is always better to choose vertical lines on the balcony because it will emphasize the most obvious fact even better. Architects generally chose these verticals for the balcony to create a unique yet attractive look.
One can choose floor designs as unique and distinctive. The first and second floors’ designs can be kept simple to give them a classy and trendy look.
Also read: Name plate designs for main gate
Things to Consider For Single Floor Front House Elevation Designs
- If the house is more traditional in design, then a more traditional, normal front elevation would be appropriate for a single-floor house. If you are looking for a more modern look, then you may want to consider a design with a minimalistic approach.
- The front elevation design for single-floor house should be proportional to the rest of the house. A large, sprawling home would not look right with a tiny, delicate front elevation.
- The third thing to consider is the desired look and feel. For example, a more contemporary look would be appropriate for a house with a more modern design.
- Designing the front elevation of a single floor house can be expensive, so it is important to set a budget before you begin if you are looking for a low cost normal house front elevation designs for you.
Conclusion
There are many different types of front elevation designs, and each has its unique look and feel. With a little planning and creativity, you can create a beautiful and unique front elevation that will be the perfect complement to your home.
If you want to have a good elevated design then your home design should not be aesthetic but it should also offer sustainability and protection as well. It also acts as a shield from harsh weather conditions. Hence, the materials must be energy-efficient and adaptable to meet all the needs.
With the emergence of technologies, many materials are also emerging at a great pace and the design elevation is also growing exponentially. To cope up with the new age, there is a whole range of materials like fiber, HPL, UHPC, Corten steel, etc that can make your frontal design look fantastic.
For railing design keep visiting DecorChamp.com for latest, trendy and modern balcony railing designs for house front.



Interesting take on home designs and their facades. I like the discussion of different styles and how they can be implemented to create a certain look. Great job! I just want to know if parapet wall elevations can be made with different materials like glass or metal?
Interesting front elevation designs. I have a single floor house and its been a long time since I constructed it. Now I am planning to add another floor to my house. I have been thinking about the design and I think I want something interesting and unique for the front elevation. Can anyone suggest some good ideas? Thanks in advance!