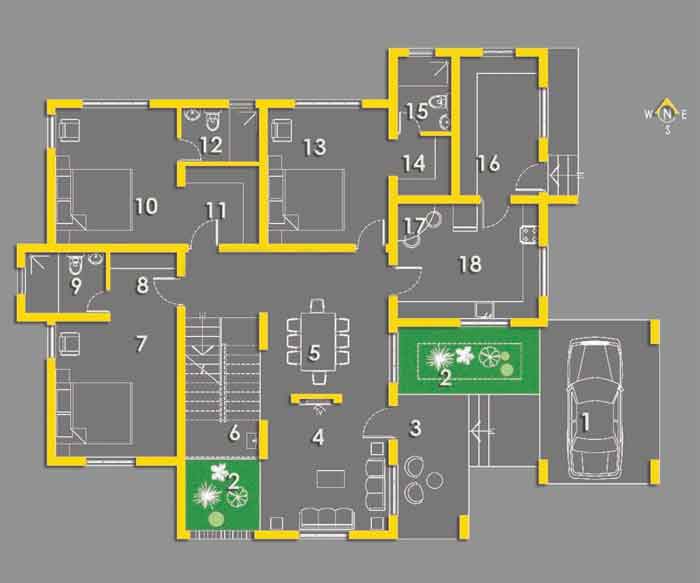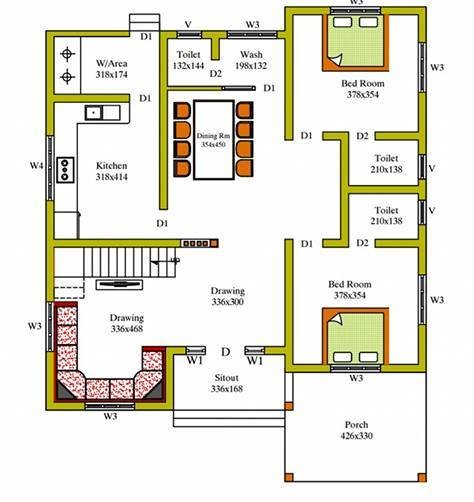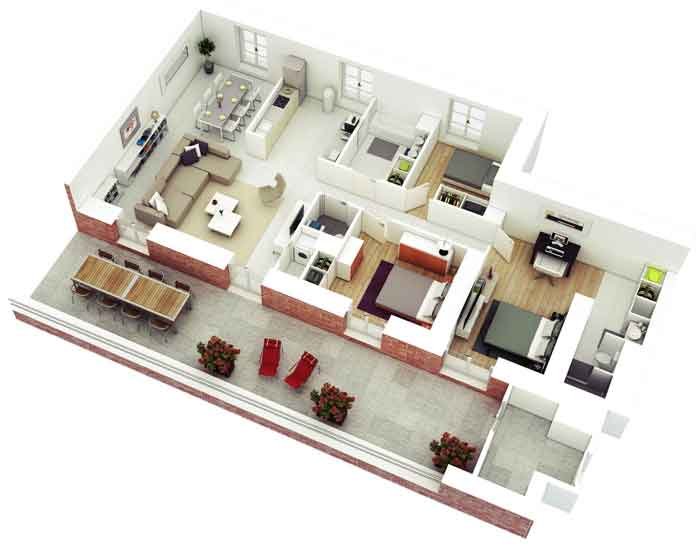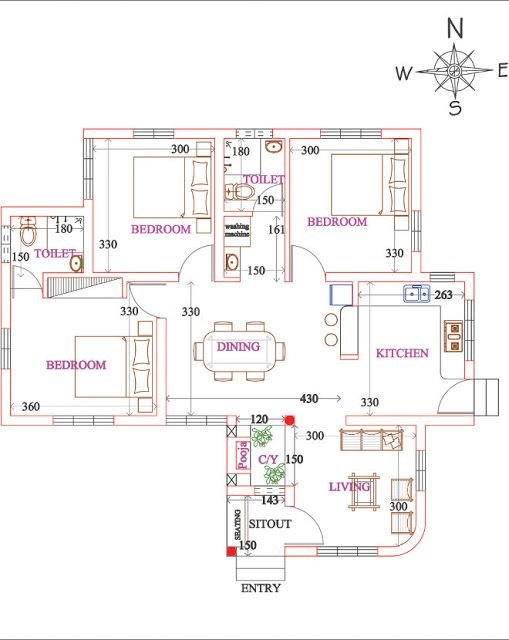Kerala house designs for 3bhk or 3 bedroom are available for you in varied styles and configurations. Whether you’re searching for a tiny house plan or a huge mansion design, we have something for everyone.
You can even customize your own Kerala house plans as per your specifications and get them approved by the concerned authorities.
3 Bedroom House Plans in Kerala style are designed to provide you with all the luxury and comfort that you need. Three bedrooms, attached bathrooms, a living room, a kitchen, and a dining area are all included in these home designs.
Most of these house plans also come with an outdoor patio or balcony where you can enjoy the scenic beauty of your surroundings.
Whatever your choice, remember that investing time and effort into the planning process will result in a better-finished product that meets all of your needs and expectations.
You can also try these 2 bedroom house plans indian style in Kerala as well if you wish to make a 2bhk home in kerala.
3 Bedroom Kerala House Plans
This three-bedroom Kerala house plan is an appealing and comfortable home for a small family. The majority of these residences are built with a pleasant balance of indoor and outdoor areas.  The covered porch, verandah, or portico in front of the house gives the first impression to your guests while the balconies at the back can be used by those living inside to enjoy some fresh air.
The covered porch, verandah, or portico in front of the house gives the first impression to your guests while the balconies at the back can be used by those living inside to enjoy some fresh air.
Also note, for latest indian house colour combination outside home try these latest and modern patterns for you house.
- The ground plan depicts two bedrooms and a third room on the upper level.
- Kerala house plans are designed to maximize space, comfort, and functionality.
- This particular design has big bedrooms, open living rooms with lots of natural light, and a beautiful covered patio.
- In addition, these house plans typically include convenient features such as large closets, a wash area, and toilets.
- If you are looking for a modern home that still embodies all of the charm and character of the past, this home is sure to please.
Low Cost 3 Bedroom House Plan Kerala
This house plan showcases three bedrooms with attached toilets that provide ample privacy to the residents.
The living room and the kitchen are designed in an open floor plan concept to promote social interaction and family togetherness.  This layout also allows for natural ventilation and lighting throughout the day. This house plan has an area of 1405 square feet, making it very cost-effective to construct. It also has a sit-out area and a rear terrace.
This layout also allows for natural ventilation and lighting throughout the day. This house plan has an area of 1405 square feet, making it very cost-effective to construct. It also has a sit-out area and a rear terrace.
If you are looking for a 20×50 house plan, we have listed here some of the best plans you can pick for your dream home.
Overall, this house plan is an excellent choice for those looking to build affordable yet functional homes in India.
For latest 20 by 30 house plan designs refer to DecorChamp.com always as we list here the modern and best house designs.
3 Bedroom Kerala House Plans 3D
This 3D house elevation shows a clear view of all the floors of the house. The ground floor comprises a portico, hall, dining room, kitchen, and an attached 2 bedrooms with a bath. A master bedroom with a bath and an adjacent terrace is on the ground level.
These configuration are best in 30 40 house plan that you can choose for your dream home in kerala.
 This plan is excellent for a family with 2 kids. The house can be easily extended by adding another floor on top of it.
This plan is excellent for a family with 2 kids. The house can be easily extended by adding another floor on top of it.
If you are looking for a 3 bedroom Kerala house plan that is both elegant and functional, then this might be the one for you. With its three bedrooms, three bathrooms, and a spacious kitchen, this house has everything you need and more.
You can also try kerala style house map in these plot sizes: 25×30 house plan | 20 by 40 house plan here as well.
Plus, its stylish sit-out area makes it even more beautiful. Finally, this basement apartment is ideal for a growing family or simply someone who wants additional living space. It can also be easily expanded by adding a second floor on top. So if your family grows in the future, this house plan will accommodate them with ease.
3 Bedroom Kerala Style House Plan South Entrance
This 3 bedroom Kerala style house plan is designed with a south entrance with a configuration of 30 by 50 house plan, 25 by 40 house plan or it can be a similar configuration. The home’s ground level contains an open hall, dining room, and kitchen.
It also includes a master bedroom with a connected bathroom and two other bedrooms with connected bathrooms.  If you are looking for a beautiful and functional home that is also easy to build, then this 3 bedroom Kerala style house plan is perfect for you. With its spacious rooms, convenient layouts, and stunning design elements, this house will be the perfect place to call home. It also includes a south door, allowing you to take in the stunning vistas of your surroundings from every angle.
If you are looking for a beautiful and functional home that is also easy to build, then this 3 bedroom Kerala style house plan is perfect for you. With its spacious rooms, convenient layouts, and stunning design elements, this house will be the perfect place to call home. It also includes a south door, allowing you to take in the stunning vistas of your surroundings from every angle.
On a special note, 30×30 house plan design is also a good size configuration for a 3 bedroom kerala style house map to build a dream home.
Tips to Consider When Building Kerala Style 3 Bedroom House Plans
When building a Kerala-style 3-bedroom house plan, there are certain things that you need to take into consideration. Here are some tips:
- It is always a good idea to check the plans for any potential errors or omissions before signing anything. You’ll be able to expand this service if you ever have a larger family.
- Design an open floor layout that will make the house more spacious and airy.
- If you want to save on energy costs, then choose a house plan that makes use of solar panels.
- Make sure that the house plan is approved by the local authorities before you start building.
- Try 30×60 house plan with garden if you want to construct a house in kerala as this size give a liberty to develop things as per requirement.
- Make sure the house plan is built in a way that it may be readily expanded in the future. This will save you the trouble of beginning from the bottom up if your family expands.
The following 3 bedroom Kerala house plans are designed with all the above points in mind. So if you are looking for a functional and stylish home that is easy to build, then any of these plans would be a perfect fit for you and your family.
If you have a plot of small size, you can try these house plans in kerala to make a perfect home:
Conclusion
Kerala style house plans are becoming increasingly popular among home buyers in India. These plans offer a perfect blend of traditional and modern elements that make them appealing to a wide range of people. If you are looking for a 3 bedroom Kerala house plan, then consider the ones mentioned above. They’ll undoubtedly fulfill your demands and standards.
By following these tips, you can be sure that your Kerala-style house plan will turn out exactly how you want it. You may have a wonderful house of your own if you prepare carefully and execute well. So why wait? Start building today!



Love how you have incorporated different styles of Kerala house plans. Love the one with a porch and sit-out area. Thanks for sharing.
Interesting house plans. I like how you have shown 3D plans along with 2D designs. Also, these house plans are very flexible budget-wise. Not just that, these Kerala-style house plans also come with a lot of extra features. Thanks for sharing your expertise.
This is a perfect house place for a small family. These have convenient features of large closets, toilets, etc. they are an ideal blend of the modern and the traditional.
Kerela house plan designs are brilliant with the tips that you have given is awesome.The blog really fasinated me by its various stylish yet comfortable kerela house plan designs.