You get your dream house constructed only once, so it is always confusing when it comes to deciding the best house plan. We, therefore, constantly keep on updating with new house plans and construction guides to help you in the best possible way. So, here’s a list of some modern and unique house plans for your 20 x 40 Feet, i.e., 800 sq ft plot. These house plans are designed by expert architects and they also comply with the Vastu Shastra rules to bring positive energy and happiness in your house.
Triple Story – 2 BHK House Plan
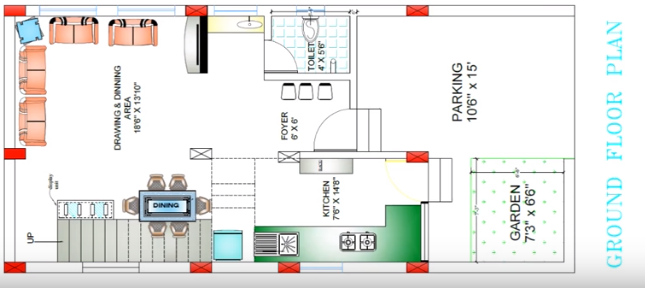
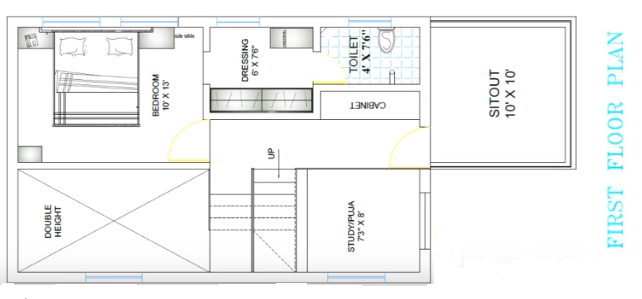
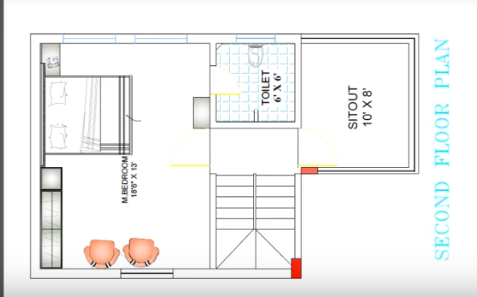
Double Story – 3 BHK House Plan
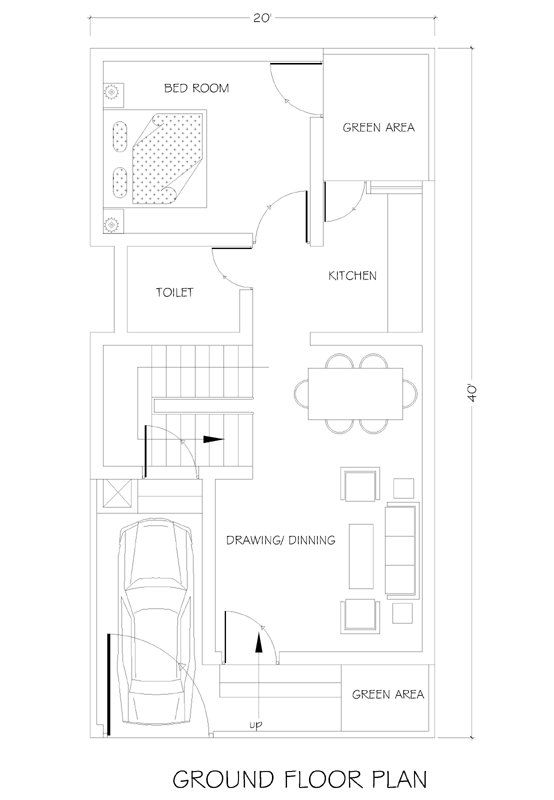
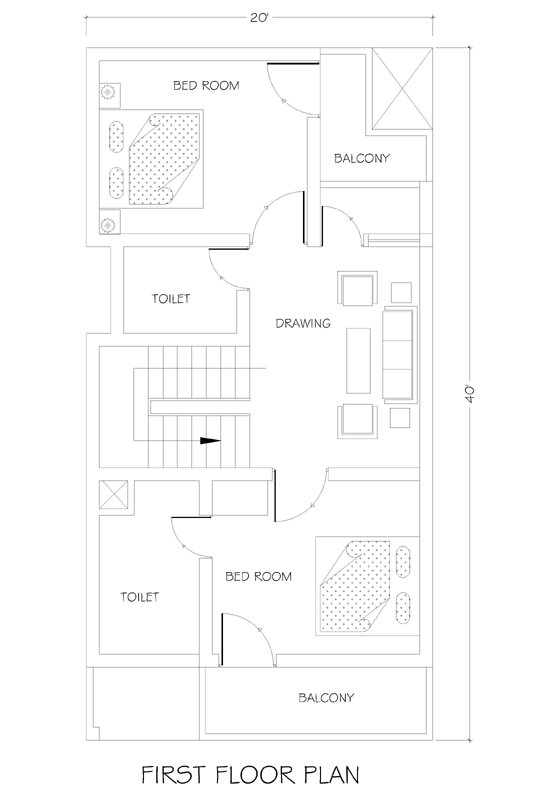
Double Story – 2 BHK
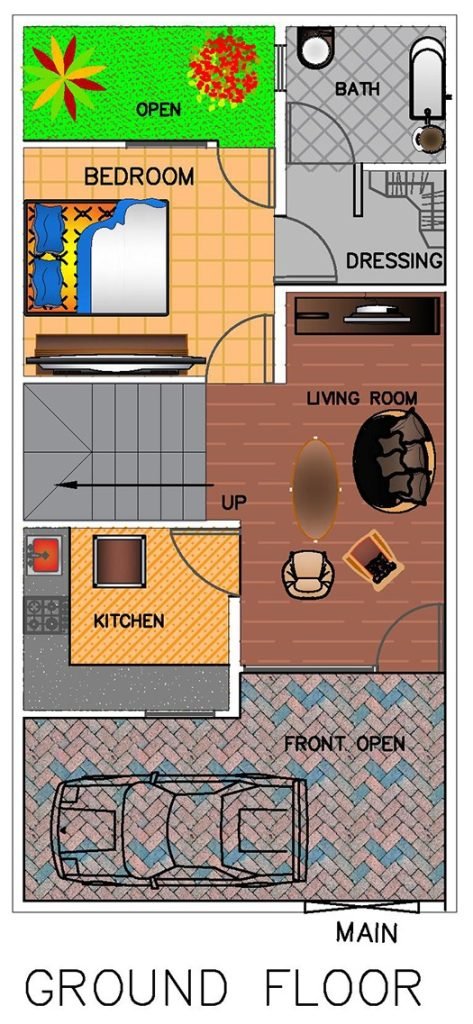
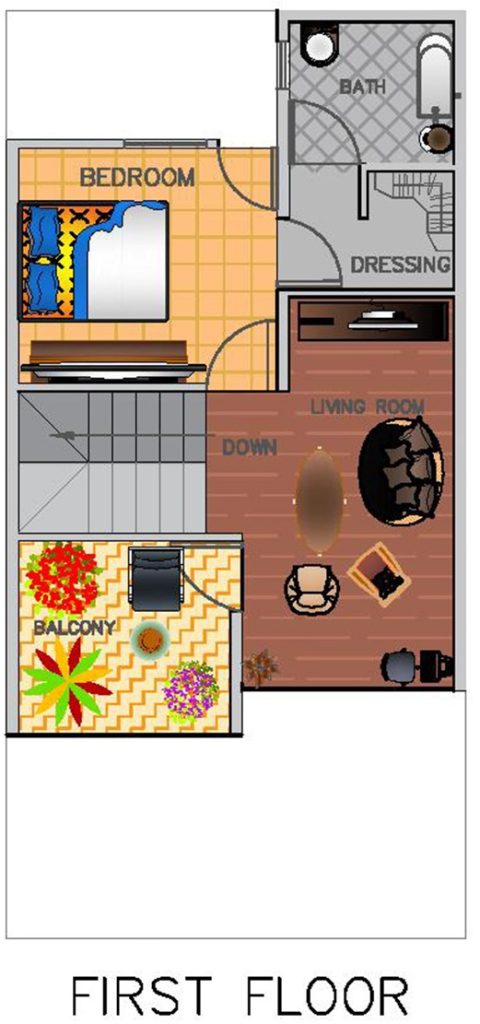
Single Story – 2 BHK
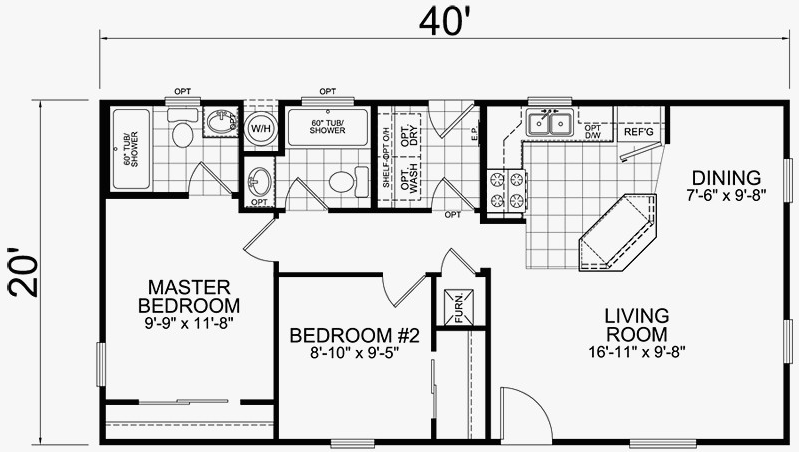



Very good designs and you have shown many different designs of houses through photos. This gives me a better idea of what I’m looking for. I am planning to incorporate a pooja room and a small study room where I can finish my office work without any distractions. Do you think this is possible?
Love the well described images and content that are shown on this blog. This gives me a better idea into how I can plan out my future home.
This collection of modern and Vastu-compliant house plans for a 20 x 40 feet plot offers innovative options for your dream home. Expertly crafted by architects, they promise functionality, style, and positive energy.