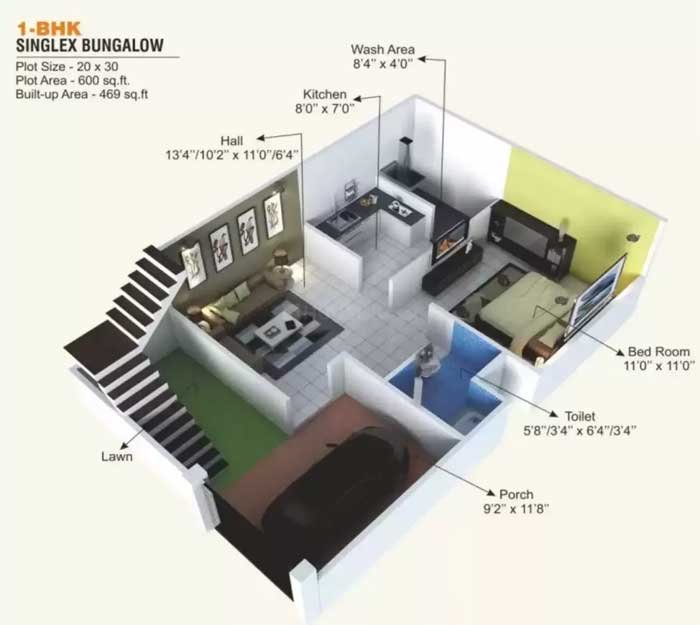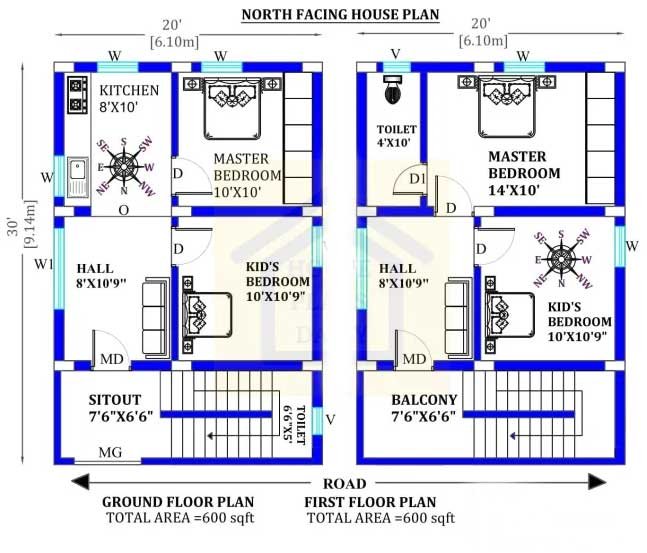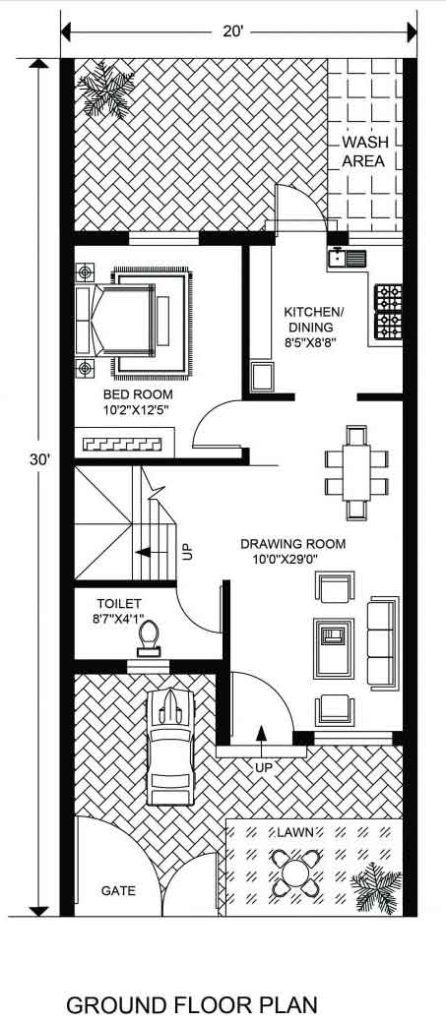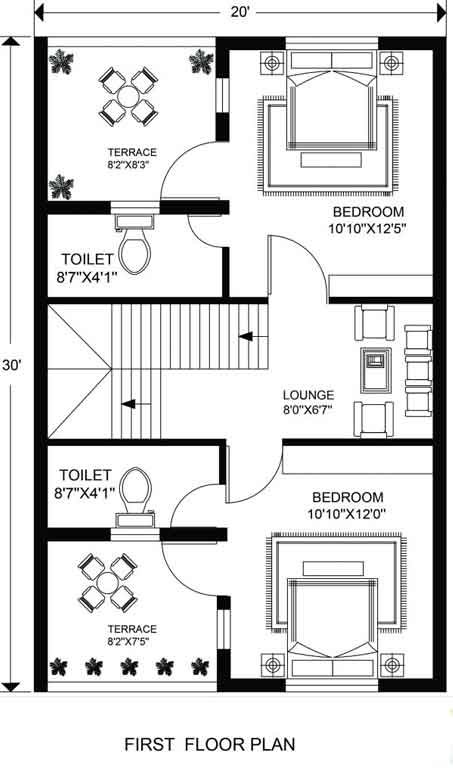Getting the correct 20 by 30 home design for you and your family might be tough, especially if you don’t know where to begin.
Many people go through house publications and books in search of information on what kind of house to build, how big it should be, and how inexpensive it should be.
The fact is that there are various types of house plans available; therefore, it depends on you and your family’s requirements like which plan to go with.
If you’re searching for some sample 20 by 30 home plan designs, here are some things to think about.
First, think about how many bedrooms you need. If you have a large family, a five-bedroom house plan might be the right choice for you. On the other hand, if you only have two kids, a three-bedroom house plan may be sufficient.
Also consider these 20×50 house plan with images to see how can these maps add value to your house plan selection.
Second, take into account the size of your furniture. You don’t want to build a house that’s too small or too big for your furniture. Make sure to measure your furniture before you start looking at house plans.
Third, consider your budget. A 20-foot by 30-foot home plan might be rather pricey, so make sure you have the finances ready before you begin looking. There are a lot of great house plans out there, but if you can’t afford it, it won’t do you any good.
Keep these things in mind when you start looking at 20 by 30 house plans and you’ll be sure to find the perfect one for you and your family. You can make your own dream house with a little dedication.
NOTE: here you can also check the latest 30 40 house plan with car parking made by our experienced architects.
20 X 30 House Plan with Car Parking
The plan is a great example of the kind of house architecture that you could build. It’s a very beautiful 20×30 home plan with automobile and bike parking.
- One big living room, with all necessary home furnishings, such as a king-size sofa, large glass table, and television cabinet, is included in this design.
- There is a single toilet in front of the kitchen, which is shared by everyone. The toilet is spacious enough for bathing.
- In the winter season, there is a water heater on top of the ceiling for a warm water supply.
- You’ll get a modular kitchen in this design. It also includes a chimney and a big window that provides views of the outside.
- The master bedroom is located beyond the dining area. You’ll discover all you need for your stay right here. A wardrobe with dressing table, TV cabinet, and modern bed are among the features available.
20 X 30 House Plan 3BHK
This home plan has a 20 feet X 30 feet plot and low budget modern 3 bedroom house design you can go with. Offsets are not taken into account during the planning process. As a result, keep in mind the relevant local offsets while constructing using this design.
About Layout:
The house is well-lit and airy, with a large living space. The layout has spacious bedrooms, living areas, dining rooms, and kitchens.
A parking space for one big vehicle is on the ground level, as well as grass in front of the main entrance.
On the ground floor, there is only one toilet that is not connected to any bedroom; all first-floor bathrooms are linked to bedrooms.
There is an independent wash area in this kitchen where vessels can be washed individually. The first-floor bedrooms each have an open terrace.
Also try 20 by 40 house plans listed here with images to see what is there in the latest designs of house plans now a days.
20 X 30 Ground Floor Plan
In this modern single floor house design on your left side, as you approach the house, you have the entryway and access to the garden space.
- There is a staircase leading you to the home. It also offers an open view of your living and dining area, allowing you to split this into three parts.
- You may have an entry for your space here, where you may set up a receiving area, a console, and perhaps a big mirror or even a huge painting to welcome you into your home.
- You should select the length and breadth that works best for you based on your kitchen’s layout.
- In terms of orientation, this flows very naturally towards your dining area, which is also quite well integrated to your kitchen.
- It may easily accommodate a large table for six or even eight people due to its size.
- The 20 by 30 house plan has one bedroom with attached bathroom. The size of the room allows you to have a king sized bed with cabinets and a dresser.
- The attached bathroom has a shower, sink, and toilet. This is usually the master bedroom in most cases.
- Try these indian house colour combination outside to give your home a unique and modern look.
Tips to Remember While Looking at 20×30 House Plans
- Always consider the climate and location of the house before zeroing in on a plan.
- Take into account the size of your family while deciding on the number of bedrooms and bathrooms. Consider these modern texture paint designs for your home.
- If you have elderly parents or parents-in-law, look for a floor plan that has all the bedrooms on the same level.
- If you entertain guests often, look for a floor plan that has a separate guest room.
- Look for a floor plan that allows for future expansion in case you need to add an extra room later on.
- Check to see whether the floor plan you choose has adequate storage space for all of your items.
- Choose a floor plan that maximizes natural lighting to keep the rooms bright and cheerful.
- If you love hosting parties, look for a floor plan with an outdoor entertaining area.
- Make sure the room sizes in the floor plan are suitable for your furniture.
- Pay attention to the traffic flow in the floor plan to ensure it is comfortable and convenient.
Have a look at the latest marble mandir design here for your home as well.
Conclusion
20×30 house plans are perfect for people who want to build a small but comfortable home. These plans offer a variety of features, such as multiple bedrooms and bathrooms, an open floor plan, and ample storage space.
When choosing a 20×30 house plan, be sure to consider the climate and location of the house, the size of your family, and your entertaining needs.
With a little bit of research, you can find the perfect 20×30 house plan for your needs.
Have a look at these modern name plate designs for main gate that are perfect for your home.



One thing I appreciate is that you offer so many different options to fit everyone’s needs and budget. You have a wide range of topics available on different house plans which makes it easy for me to find the right solution for my house construction. Additionally, I love that you’re always updating your blog with new information and resources. This helps me keep up with the latest trends and find new ways to improve my house design. Thanks for everything!
I wholeheartedly concur that 20×30 house plans are ideal for anyone looking to construct a simple yet beautiful home. I like how you provide many choices to satisfy everyone’s needs and financial constraints. There are so many distinct house designs available that I may easily select the ideal one for my home’s development. I appreciate that you update your blog frequently with fresh material. Then, I’ll be able to stay current with fashion and come up with new ideas for improving my home’s décor. Everything is much appreciated.
All the designs of the 20 by 30 house plans are perfect. Also more important is that they will come in most people’s budget. I am very happy to get such valuable house plan ideas.