Everyone aspires to live in a beautiful house. It’s not simple to construct a home without the proper planning these days.
You’ll always require the assistance of an expert throughout the building process of creating a 15*40 house plan. Online, you may come across numerous 15 by 40 house designs and plans, but they won’t be useful if you don’t have enough understanding of how to build a house design in a 15 40 Sq. Feet plot.
For many, home is the most tranquil location on earth because, after a long and stressful day, they relax here and prepare for the next. However, constructing a home is not as simple as it may appear since there are many requirements to fulfill.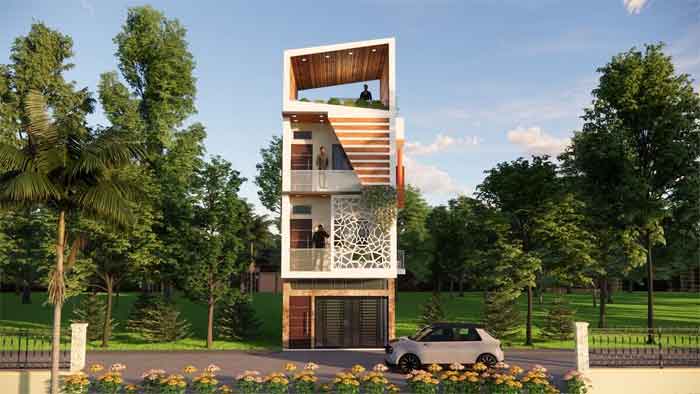
These lovely, 15-foot-by-40-foot home plans are one of the greatest. If you aren’t happy with the room size, shape, or style, you may modify any individual room or the entire house as desired. So use these designs to create your home how you want it to be.
Try these 30 40 house plan if you need house designs in 30×40 plot size and which is vastu friendly.
15X40 House Plans For 2 BHK
The 15 x 40 house plan shown here is on the north side. This single-story home features a single level, according to Vastu principles. This is a ground floor 2 bedroom house plans indian style. Because Vastu’s methods must be used to build the structure of the house, any faults that develop later are avoided.
In case if you need a 20×50 house plan which is trending nowadays, refer to this and have a look at all Vastu-friendly 20 50 house plans here.
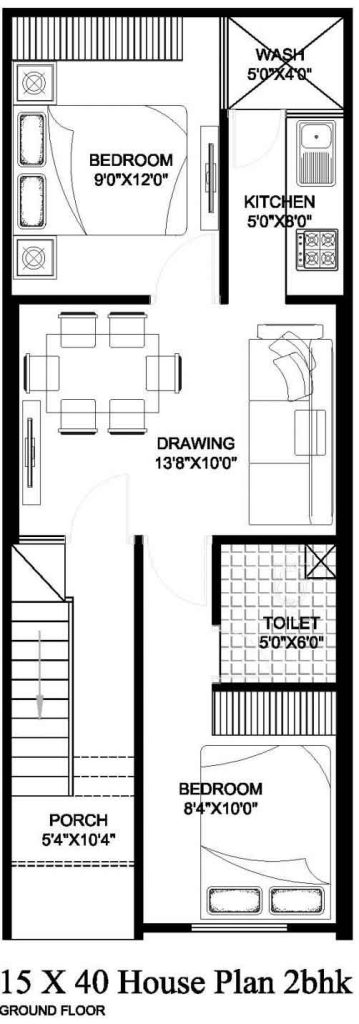 A home isn’t rebuilt every time it’s destroyed; rather, it’s built once and then never again, so small details should be carefully examined.
A home isn’t rebuilt every time it’s destroyed; rather, it’s built once and then never again, so small details should be carefully examined.
Note: Try these 30 by 60 house plan if you are planning to build a home in 30×60 feet plot size and that too is vastu compliant.
- There is also a parking lot. The floor plan of the property is a two-bedroom house with a basement and garage on the outside.
- In this 15 40 house plan, there is a living room, which only has one access through the porch and has the main gate of the house opening eastward, which is Vastu-compliant.
- If the living room is big enough, it needs to be both beautiful and pleasant inside. This is also popular and appreciated by everyone, therefore the interior design should be excellent as well.
- The kitchen, which is in the southeast corner which is an excellent placement in a 15 X 40 house plan. It is also correct Vastu-wise.
- The kitchen has been broken down into modules, with a capacity for two individuals to work together inside.
- The master bedroom is also in the southwest corner of the 2 BHK house design, which is ideal according to Vastu.
- A double bed and other required furnishings can fit nicely in this room.
- In addition, there is an attached bathroom with a shower area included.
- The second bedroom is located in the northeast corner of the property, where it is supposed to be a children’s room or a guest room, as this angle indicates peace. This room includes a wardrobe, a dressing table spot, and an attached bathroom.
- The dining area next to the kitchen allows you to store the dining table, fridge, and other items.
- Try these 30 by 30 house plan too.
15X40 Single Floor Plan
This floor plan of 15X40 house is designed to have a living room, one bedroom, a kitchen, and a bathroom. This is one of the best modern single-floor house design plans for families with one child because all of the rooms are on the same level.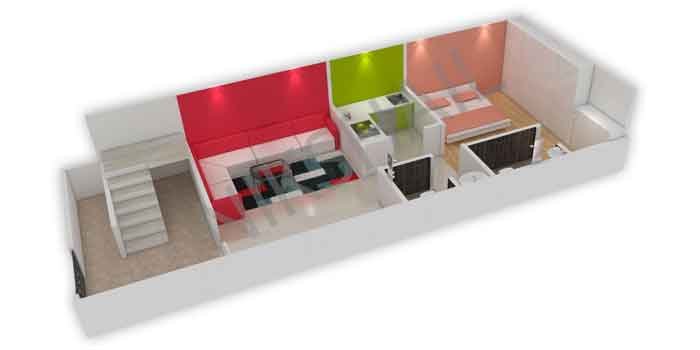
- The first thing you’ll see in this 15 X 40 house plan design is the living room is just beyond that, where you can put your TV or any other furniture.
- You may also make use of this area as a study room or as a guest room if that’s what you desire.
- As far as the kitchen is concerned, it’s in the northeast corner of the home according to Vastu.
- The modular kitchen makes it easier to work in and also has a lot of storage space.
- The bedroom is on the other corner and it may be used as a guest room or a children’s chamber. The bedroom includes an attached bathroom with a shower.
- This floor plan works well for individuals who want all of the rooms on one level.
- It’s also ideal for families with only one child because there’s enough room for everyone. You may adapt this floor plan to your needs if you require more area.
Also read and view about 3 bedroom house plans with images and are vastu friendly.
15X40 House Plan with 3D Front Elevation
The 15 x 40 house plan shown here is on the north side. This single-story home features a single level, according to Vastu principles. This is a ground floor 1BHK design. 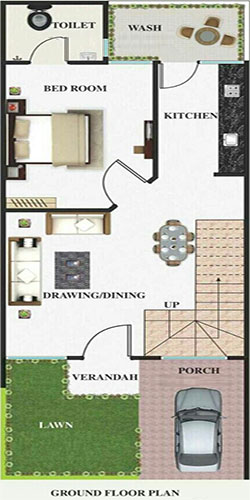 Near the entrance of the house, you’ll notice a lawn attached to a decent-sized verandah. This is a great spot to relax or entertain guests.
Near the entrance of the house, you’ll notice a lawn attached to a decent-sized verandah. This is a great spot to relax or entertain guests.
Also try these 25 by 30 house plan and get the best out of these while constructing your 15 by 40 house.
As you enter the house, you’ll find the living room straight ahead. This is a huge, airy space that may be used for any work.
To the right of the living room is the kitchen, which is also quite spacious. The kitchen has been designed according to Vastu principles and comes with plenty of storage space.
Next to the living room is the bedroom, which is a good size and has an attached bathroom. The bathroom includes a shower area as well.
Also try these 20 by 40 house plan made by experts for a plot size of 20×40 Square feet. All these plans are Vastu compliant as well.
This floor plan is ideal for individuals who desire one level of room. This house plan also offers a parking space for one car. Given below is another 15 40 house plan in 3d elevation for you reference: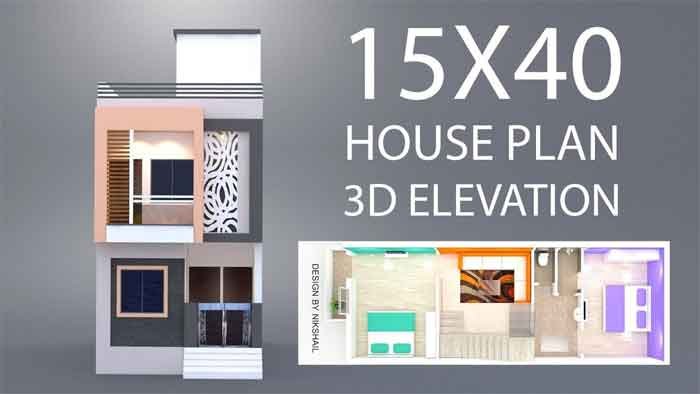 Have a look at some more plans you can refer to while making a home in a plot size of 15*40 Sq.Ft. below:
Have a look at some more plans you can refer to while making a home in a plot size of 15*40 Sq.Ft. below:
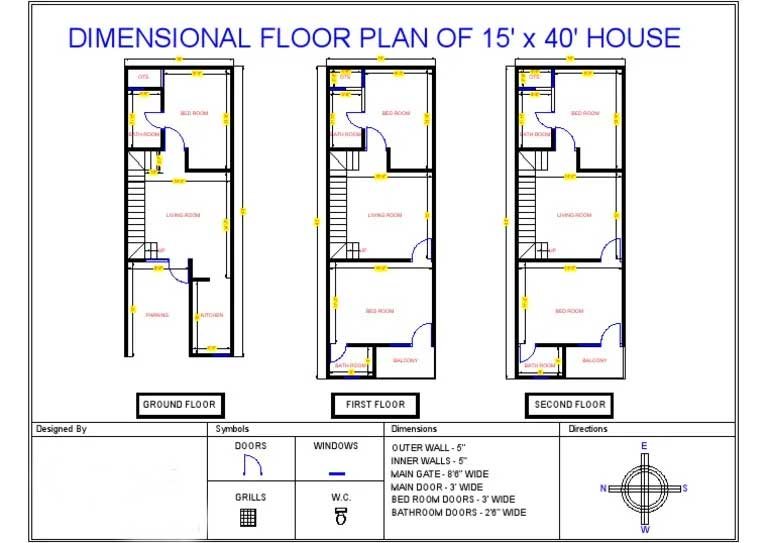
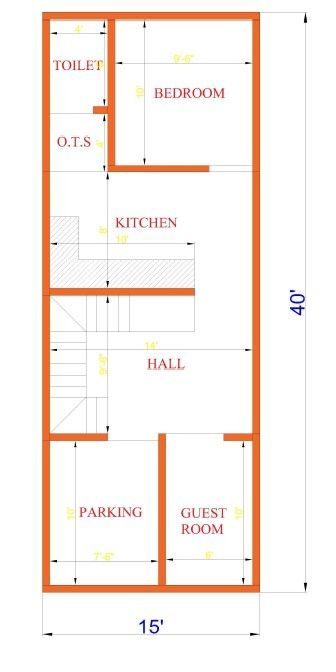
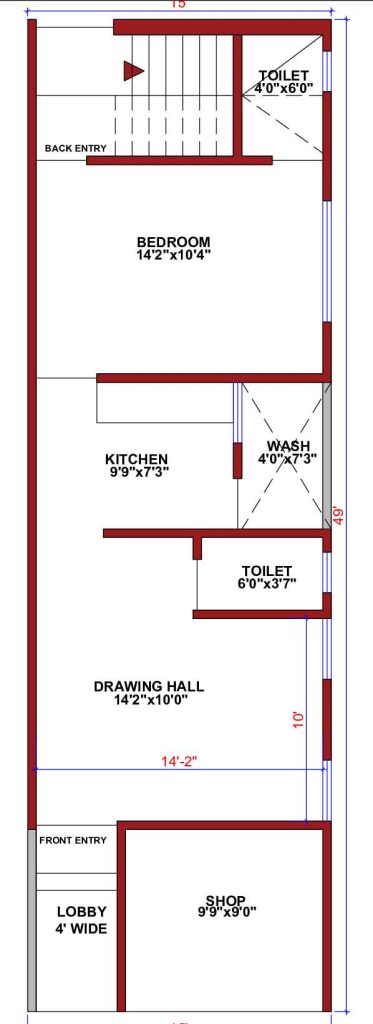
Conclusion
There are many different types of house plans available, but the 15×40 house plan is one of the most popular. The above house plans for 15X40 square feet will give you an idea of what to expect when you’re looking for a house plan in this size range.
When you’re ready to start looking for your dream home, be sure to keep these plans in mind. With a little bit of research, you’ll be able to find the perfect house plan for your needs.
Also Read: 20 by 45 house plan



I have a plot larger than 15X40 but I like your designs a lot. There is enough space for each room and the circulation is well done. Overall, I think you have done a great job with the design of this house and I am sure that whoever builds it will be very happy with the results. Thank you for your time and effort!
I have a plot larger than 15X40 but I like your designs a lot. There is enough space for each room and the circulation is well done. Overall, I think you have done a great job with the design of this house and I am sure that whoever builds it will be very happy with the results. Thank you for your time and effort!