If you are looking for the best house plan for 30 feet by 50 feet, then you have come to the right place.
One of the most common mistakes that people do when building their homes is to start the construction without a map where they can create rooms, kitchens, and bathrooms on their own.
As its total area is 1500 sq ft, the 30×50 House Plans are more common these days as they offer plenty of space for nuclear families to live in. They are perfectly sized especially if you live in a city.
If you are looking for some unique 30 by 50 house plans then you must check out the following designs.
Have a look at some 40 by 50 house plan as there is very less difference and you can take an idea from there as well.
It is not easy to hire an architect to make a plan for your house, and neither do they come at cheap rates. In order to set you free from misery, we DécorChamp is going to help you design your 30 feet by 50 feet plot in a beautiful way. Take a look at our designs and learn the best way to create your home today.
Sample Design for 30×50 House Plan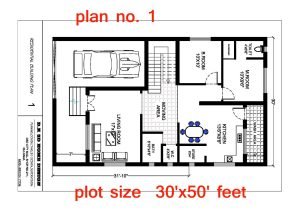
Here in the first design, you can see that the floor plan is for a one-story house. The design is simple to understand and implement.
- As you can see the model has the main entrance and to your left is the living room which is 17 x 21 in size. You can easily place your furniture here in the living room.
- Towards the main entrance and to your right is the garage area which is enough for one car.
- Just a few steps from the living room area is the corridor or the moving space. Here in the moving area, we have designed a bathroom too for the guests. It is better to have a separate bathroom for the guests.
- Now, towards the north, we have a kitchen which is 13’6 x 8.8’.
- To your right are two bedrooms. One is a guest bedroom or the second bedroom which will be 10 x 10 in size.
- Have a look at some 30 by 60 house plan to get an idea from.
- The first bedroom will be your master bedroom which will be 10 x 9.6’ in size.
- The master bedroom will have an attached toilet of 4 x 6.6’ in size.
Things to Consider While Building a 30 by 50 House Plan
When you are planning to build a house, there are various things that you need to take into consideration.
Before going ahead, do check the latest 30 by 30 house plan if you want to constuct a house in 30×30 sqaure feet plot size.
- The first and foremost thing is THE BUDGET. You need to have a clear idea about how much you can spend on building your dream home.
- The second thing is the plot size. The size of the plot will determine the size of the house. If you have a small plot, then you cannot construct a large house. Similarly, if you have a large plot, then you can go for a bigger house.
- The climate and weather conditions your home will be exposed to are determined by the house’s location. If you live in an area with extreme climates, then you need to choose materials that can withstand harsh conditions.
- The type of house that you want to build will also determine the kind of materials that you need to use. If you want a traditional Indian home, then you need to use different materials than if you want a contemporary home.
- Also, consider how many rooms you want in your home. The arrangement of the house will be determined by this figure.
- Last but not the least, you need to consider your lifestyle and requirements while planning to build a house. This will help you choose the right materials and design for your dream home.
Also have a look at some modern 25 by 40 house plan for your reference.
Second Sample Design for 30 by 50 Plot:
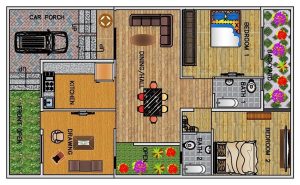 Now, let’s move forward to the other design. If you want a rather large plan for your home, then you can try our second design for your home. But before we proceed to discuss this house map, do consider reading 25 by 50 house plan here to get some ideas on latest designs as well.
Now, let’s move forward to the other design. If you want a rather large plan for your home, then you can try our second design for your home. But before we proceed to discuss this house map, do consider reading 25 by 50 house plan here to get some ideas on latest designs as well.
- Towards the main entrance, just on your right is the car porch area and to the left is the front open lawn.
- The kitchen and drawing room will be adjacent to each other. There won’t be any corridor, and this will give you extra space to create a dining hall for the house.
- The dining hall will have a door from where you can go to another open area.
- If you look forward, you will see two bedrooms.
- Bedroom No.1 and Bedroom No.2.
- Bedroom No.1 will be your master bedroom which will have an attached bathroom.
- Bedroom No. 2 will have an attached bathroom too, but this can be used by the guests as well, as it will have two-way entry.
- Then comes the backyard where you can plant beautiful flowers or vegetables, whatever you like.
- Also read and view the latest designs of 20×45 house plan with images and 3D elevation.
30X50 House Plan with Car Parking
The size of the house plan is 1,500 square feet or a 30 X 50 House Plan. This is a ground-floor 2BHK layout. This home design includes an area for parking and ventilation as well as windows.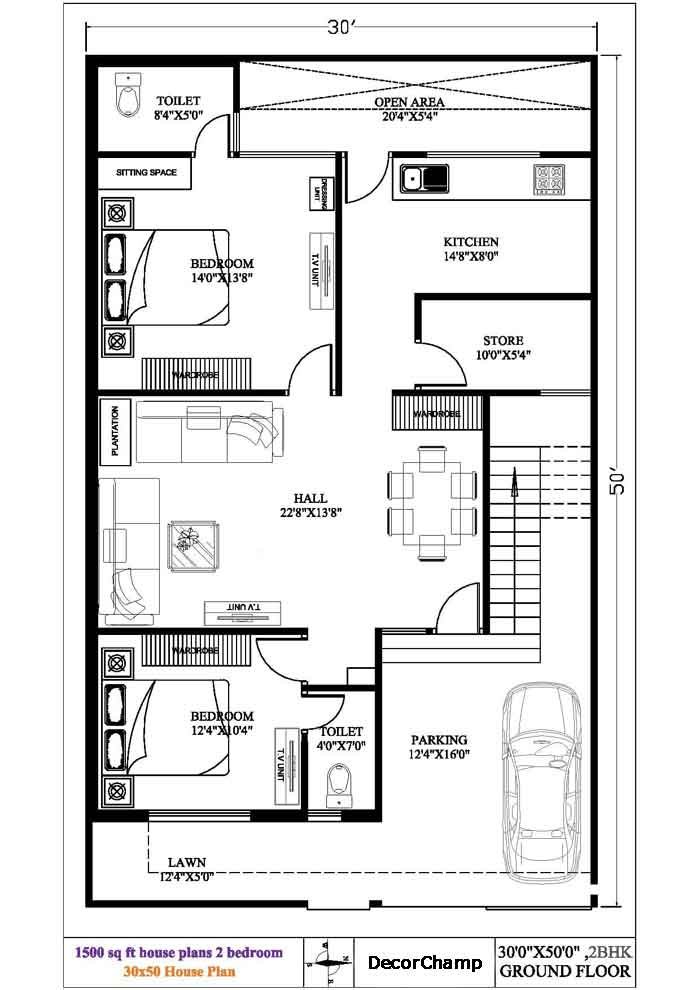
- The porch extends beyond the parking after which comes to the living room, which is quite spacious.
- You can also utilize the extra space by setting up a dining table.
- The kitchen follows next. In the kitchen, you may also add an exhaust fan.
- The kitchen is built using complete modular fittings and a cabinet for storing all of your things.
- There’s also an attached pantry storeroom with additional storage space for your food.
- The bedrooms are as follows: one on either side of the house with connected bathrooms, each with a double bed.
- There is also a modern design wardrobe in both bedrooms.
30X50 3BHK House Plan
This beautiful 3 BHK home plan measures 1500 square feet and is correctly sized for a 30 X 50 ft lot.
- This design includes an open living area with a linked staircase.
- The pooja room and kitchen are close together, as well as a storage room that may be accessed from the kitchen.
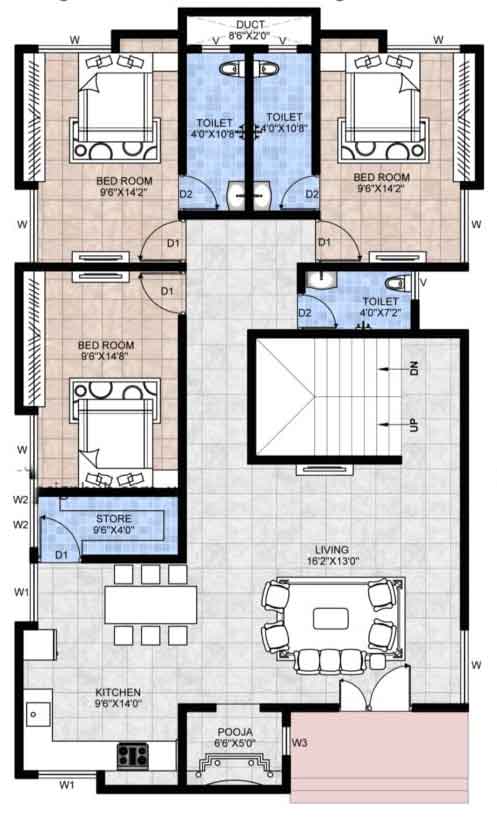
- It has two nearly equal-sized bedrooms with attached toilets, as well as one children’s bedroom.
- This floor plan also comprises an internal staircase that may be utilized to access the terrace and provide for future expansion above the ground level.
- This 3-BHK house is exceptionally well ventilated, with all rooms adequately articulated to give privacy as needed.
- Do check out the latest and modern 20 by 40 house plan here to check what else can be picked from these house maps as well.
30X50 2BHK House Plan
This 30×50 house plan is designed as a 2BHK layout. It covers an area of 1,500 square feet and can be easily constructed on a 30 X 50 plot size. The kitchen and living room are all close to each other and have been designed keeping in mind the Vastu guidelines. 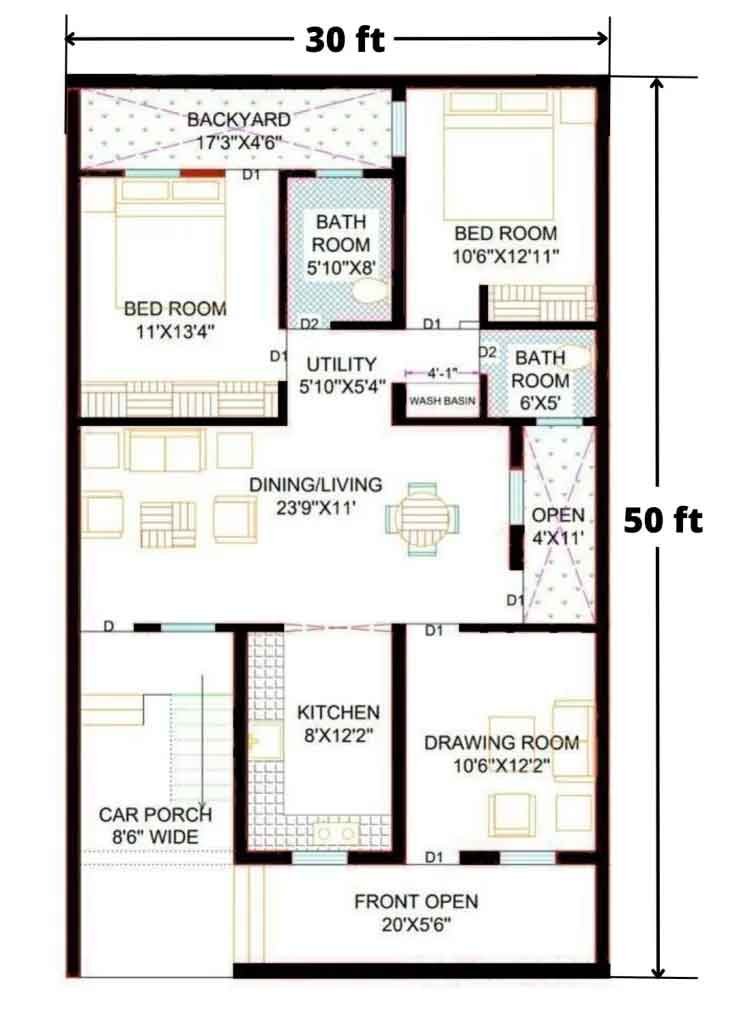 The bedrooms are of good size and have attached bathrooms with western-style fittings. There is also a parking space for automobiles.
The bedrooms are of good size and have attached bathrooms with western-style fittings. There is also a parking space for automobiles.
Also read and view 30 40 house plan with images to get an idea on how modern and latest house designs of 1200 square feet house.
This 2BHK home plan may be modified to suit your specific requirements. There is an open space and a backyard which can be used to build a small garden area for the house.
30X50 House Plan with Backyard Garden
This is a perfect house plan for those who are looking to construct their dream home on a 30 X 50 plot size. This plan covers an area of 1,500 square feet and is designed as a 2BHK layout. However, you can make it a low budget modern 3 bedroom house design as well based on your requirement and size.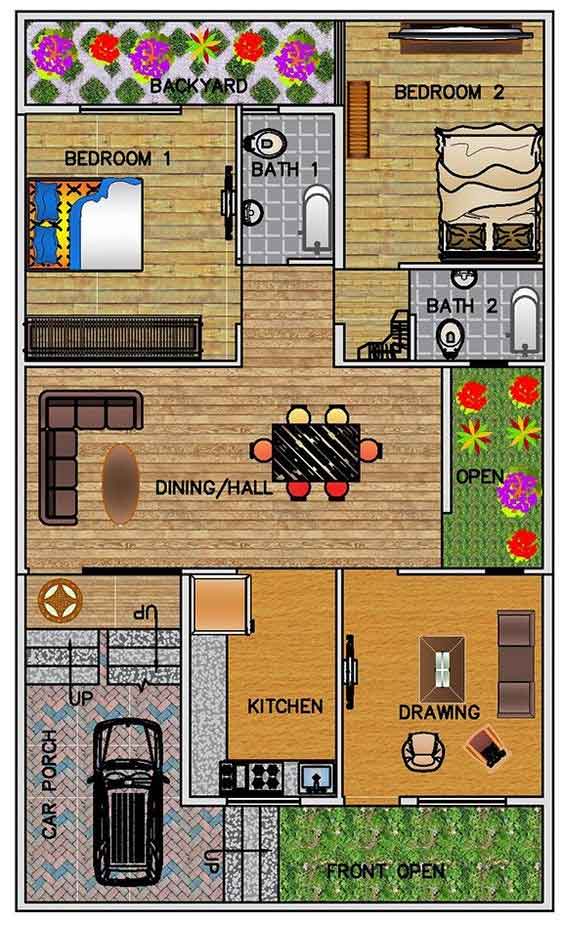
- The house provides space for one car parking. At the entrance of the house, there is a beautiful front yard where you can grow plants, this space opens into the living room.
- The kitchen is right next to the living room.
- There is a second open space near the living room which offers amazing ventilation.
- Then comes the dining area which is a common space in the center of the house.
- There are two bedrooms located right next to one another with attached bathrooms.
- You can also have similar configuration in a 20×50 house plan as well.
- The first bedroom has access to the backyard which can also be used as a mini lawn.
These were our some designs or plans for 30 by 50 square feet plot size that you can get an idea from.
This is a modern single floor house design that you can built in a 30×50 square feet plot size and which is vastu friendly.
Tips to Expand a Contrsucted 30 X 50 House Plan
If you have a 30 X 50 house plan and you want to expand it, there are a few things you need to keep in mind.
- First, you need to make sure that the expansion is done in such a way that it does not violate the local building codes.
- Second, you need to make sure that the expansion does not damage the existing structure of the house.
- Third, you need to consult with a professional architect or builder to get the expansion plans approved.
- Fourth, once the expansion plans are approved, you need to get the necessary permits from the local authorities.
- Finally, once all of this is done, you can start the construction of your expanded house.
Check out the latest 2 bedroom house plans indian style to make your dream home like this as well.
Conclusion
There you go! These are the 30×50 house plans for you to consider while building your dream home. Remember that these plans can be customized as per your requirement and plot size. So, what’s keeping you from doing it? Get going on your ideal house right now!
If you have small size plot then you can try our 15 by 40 house plan which has multiple options to choose from.



You have to hire an architect to plan your house structure. There are many designs for house plans. It would help if you bought according to your budget. Then plot size should be carefully checked. You have to consider car parking space and other things too. The kitchen should be next to the living room in a house with a backyard. You should consult a professional architect for a house plan. Once all of this is taken care of, you can start with the house construction. You can even customize it according to your preference.