These are a few 20 x 50 square feet house plans you can adopt while constructing your dream house. Browse through our Free ready-made house plans to search for the best plan for your dream home.
Our Modern House Plan Collection for your 1000 sqft house has designs with spacious interiors that also comply with the Vastu rules.
The majority of individuals have a dream that they want to own their own house, even if it is modest so that they do not have to spend their entire lives in a rented home. However, fulfilling this ambition is no easy task because everyday inflation makes it more difficult.
As a result, despite working hard during the day and into the night, achieving the goal of housing many people remains just a fantasy. Have a look at the different 20X50 house plans.
20 x 50 Feet 5 BHK Double Story House Plan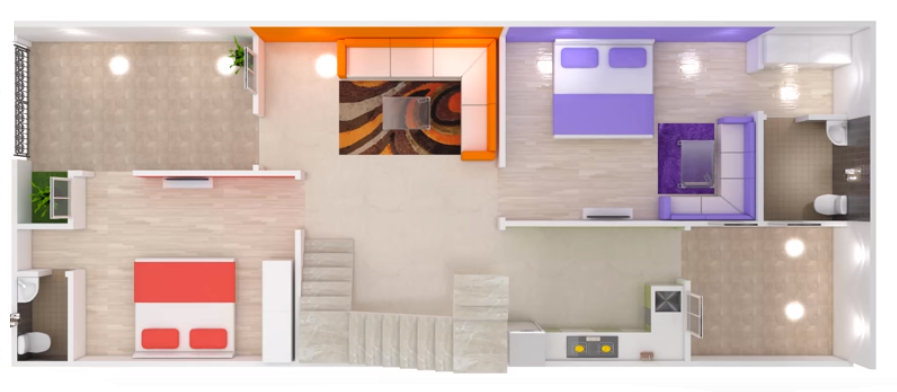
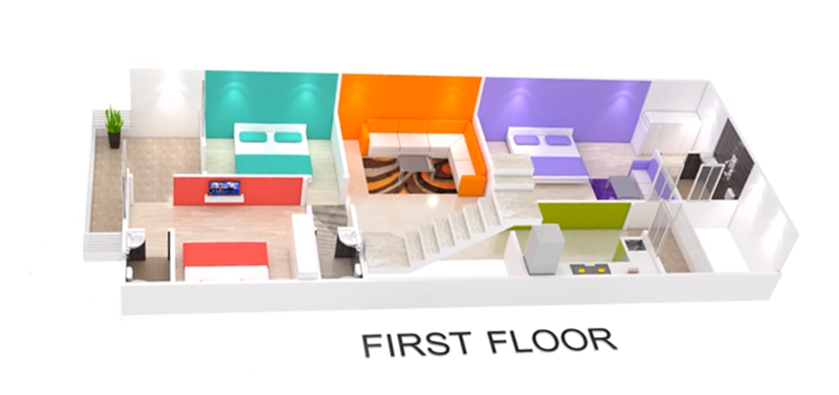
20 x 50 Feet Duplex House Plan
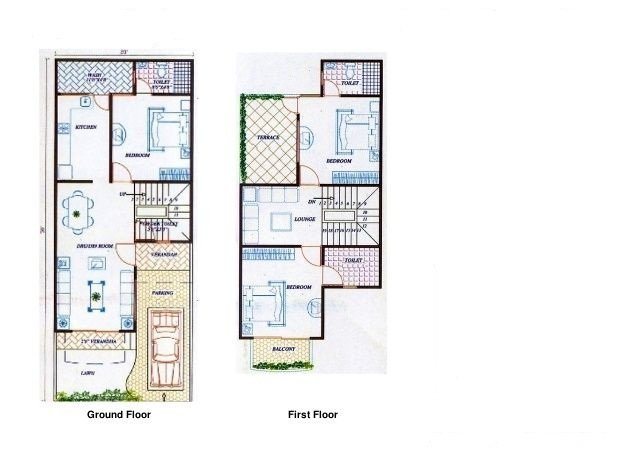
20 x 50 Feet 2 BHK House Plans
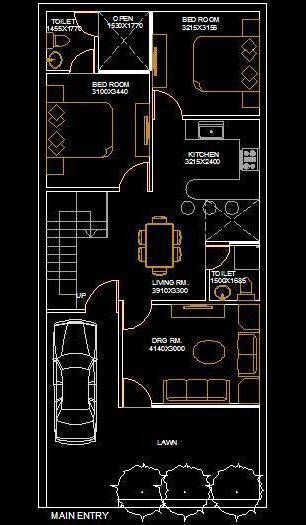
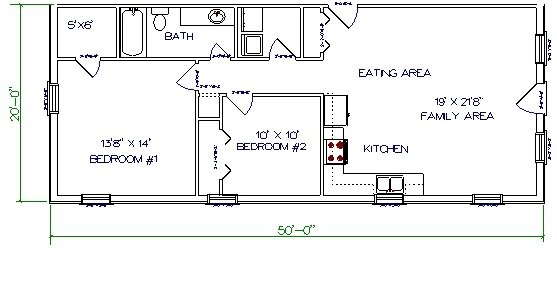
20 x 50 Feet 3 BHK House Plan
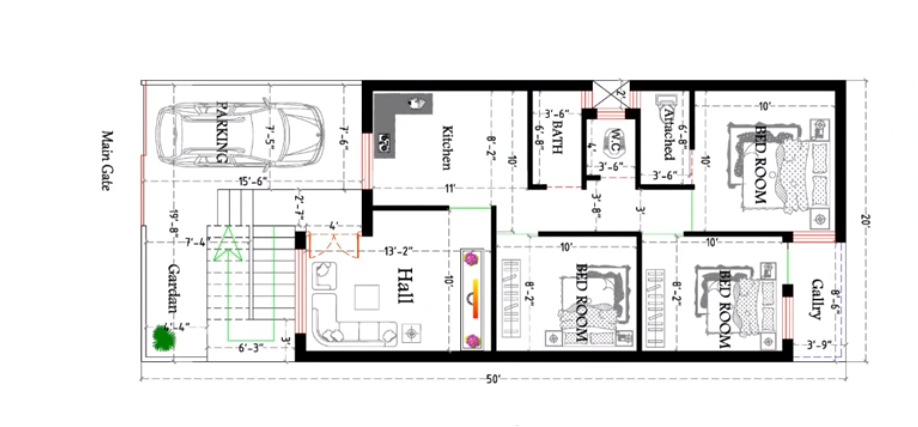
20 x 50 Feet 1 BHK House Plans
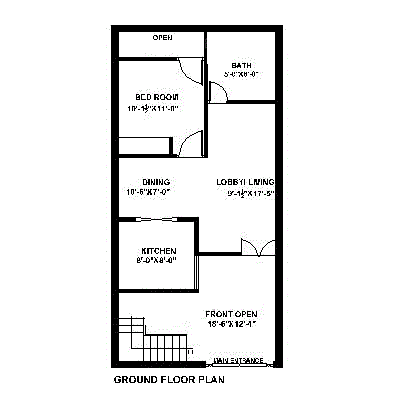
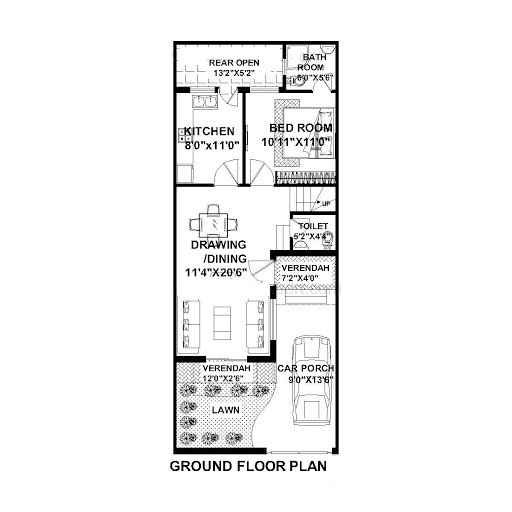
20 by 50 House Plan West Facing
In this 20 by 50 House plan, you may see that the kitchen’s layout is very easy to access; you can have your big refrigerator on this side and, if you’re wondering how it’ll be accommodated, there’s already a place for the exhaust.
However, you can get low budget modern 3 bedroom house design in this size but to make it specious we have made it 2 bedroom house plans in indian style. You also have a fantastic counter surface here, which allows you to look down at the staircase and adds ventilation while also giving it a more open atmosphere. Here you’ll also find the master bedroom.
You have another aspect to consider when it comes to the room’s layout: it’s ideal for a tiny sofa next to the window for lounging beside your king-sized bed, and there’s space here for a study area and storage.
- Leading into your master bathroom, you’ll see that there is even more walk-in closet space and a spacious bathroom with really nice cove lighting, so it has a somewhat minimalist & modern vibe.
- Let’s go on to the second bedroom it’s smaller than the first but still sizable enough to house this bed and provide extra storage space.
- On this site, you may also utilize some of that room for a study table area, as well as your bathroom with walk-in closet space so once we walk in, there is plenty of space here not to feel cramped.
You can notice the development’s vastness from this angle because you can see there’s plenty of space for beautiful light fixtures and it looks more like being in a house than a townhome because of the size of the area. Even with all that surface space, there is still enough room for a table in a chair, as well as an additional display spot, and with its translucent design, the lift gives the whole area a more open feel rather than being opaque.
20X50 House Plan Elevation East Facing
This is a modern single floor house design in which the first-floor plan of plan 2 BHK is shown below. Nothing has been overlooked in this design, so you won’t have any issues in the future, including windows and ventilation.
- The porch in this house plan isn’t too big; the area measured 5×10 from the main gate, through which the living room extends into 15×12 inside, with a well-finished interior. There’s also a TV cabinet in the room, in which you may put a TV and make the cabinet big, allowing you to keep the showpiece’s contents.
- There is a shared bathroom beyond this room, which measures 4×7 feet and may be utilized by everyone in the home.
- Following that comes the common bedroom, which measures 12×12 feet and can accommodate a bed, a dressing table, and whatever else you want to keep.
- The kitchen is located behind this area and is modular kitchen; in this sort of kitchen, cabinets are built to maintain consistency.
- The kitchen measures 8’11, and there’s plenty of room to store everything in here.
- There’s also a wash station adjacent to the kitchen where you can wash the dishes, as well as all of the necessary equipment for cooking and other things that need to be done in the kitchen. The issue is that you can perform all of these functions in the washer area.
- The kitchen is slightly more spacious; it measures 3 x 3. This place can be used as a worship area, where you may worship your God.
- The stairs leading up are constructed within the design since many people prefer to keep the steps from their porch, which is 5 x 6 feet in size.
- After that comes the master bedroom, which measures 13 x 11 feet and includes an attached bathroom with a 4 x 7 ft bathroom and a 3 x 4 ft dressing room.
Also View: 30 40 House Plan | 20 by 40 House Plan | 30 by 50 house plan
20X50 House Plan With Car Parking
The unique feature of this 20 * 50 house design with car parking layout is that a lot of space has been set aside for parking, as well as room for lawn, where evening tea may be taken.
- The area of this whole place is 12×16 feet, and half of the area can be used for parking and half as grass.
- After that, let’s go inside the home before going inside, there’s a 13 × 8 foot staircase.
- There is a gallery on one side of the drawing-room, facing it is a kitchen that measures 11×11 feet and has a washing area connected to it measuring 5×4.
- On the opposite side of the same gallery, there is a bedroom with dimensions of 12×15.
- There is also a bathroom in this room, which measures 7’6″ by 6’6″, and the dressing room is also separately constructed, measuring 7’6″ by 6’6″. The space is quite large, and all of the amenities are available.
- The dining area or lobby follows after the bedroom, where the whole family may dine together during lunch or supper while watching TV because there is also a TV cabinet.
- The second bedroom, which extends beyond the dining room, continues to be built separately as before with a dressing room and bathroom incorporated.
- The size of this space is 12×19, making it the same as all the other rooms.
- The third bedroom, which measures 12×15 and has a bathroom and dressing room similar in size to previous rooms (6×4), follows next.
- There is also an outside patio where one may pass through from one bedroom to another, with a total area of 40×8 yards.
You can also check: 30 by 30 House Plan | 25 by 50 house plan | 30 by 50 house plan
Conclusion
There you go! This was a complete guide on the 20*50 house plan. As you can see, this 20*50 house design with car parking is a very practical and efficient layout. It has all the necessary amenities and space for a family to live comfortably.
The only thing that may be improved is the size of the kitchen, which is a bit small for today’s standards. Other than that, this is an excellent choice for those who are looking for a functional and stylish home.



Must say these house plans are very well thought out and cover the budget and requirements of many middle-class families. I love how you have shown the one with car parking also. I just have one doubt, is the size of the house plans variable, or is it just like this? Can I adjust the room ratios accordingly?
My house is also 20 x 50 square feet, and this article helped me a lot to plan out things accordingly. The way it has all of the directions made it even better. It gave me the whole mapping idea of all the rooms in the house.