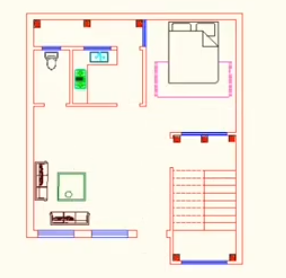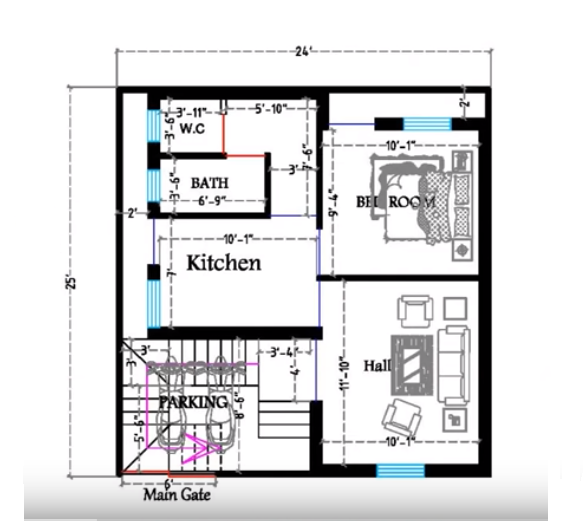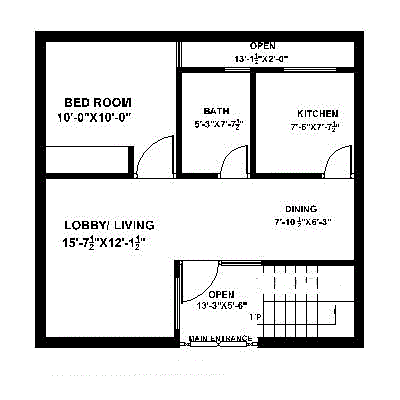Here are a few readymade house plans for your small cozy homes. If you are confused about how to utilize your small space in the best way than you have reached the perfect place. Here we show you a few plans to design your beautiful small home in an efficient way just for FREE, and that too complying with the Vastu rules.
Also Read: 30 x 30 Feet House Plan
Option #01

This house plan is good for a single couple. It has a separate pooja room to add serenity into your environment. The entrance opens into the living room. On the right, there are stairs to the terrace. The kitchen, pooja room, and the bedroom are in front of the living room. The kitchen is in between the bedroom and the pooja room. There is a separate wash unit (open space) behind the kitchen. Let’s move to the next plan.
Also Read: 40 x 40 Feet House Plan
Option #02

The main gate opens to a parking space sufficient for two 2 wheelers. The house is designed at a height to avoid dust and rainwater from entering the house. The main door opens to the living room/ drawing-room. From the drawing-room, you enter into the open kitchen. The kitchen opens into a small passage and the bedroom. There are separate balconies/ open galleries attached to the bedroom and the kitchen. So, you have ample space for drying up your clothes. The passage leads to the toilet. There is only one common toilet in this plan. You can definitely alter the plan according to your own needs. Let’s move to the next plan.
Also Read: 40 x 50 Feet House Plan
Option #03

The main entrance leads you to an open space that you can use as your parking. Towards the right, there are stairs to go on the terrace and in the front, there is the main door that leads you to the house. The main door opens to a big hall, There are bedroom, bathroom, and kitchen in the front. The big hall can be divided into the living room and the dining room. As shown in this plan, the dining area is kept just in front of the kitchen and the living room is kept in front of the bedroom. You can do it the same way or can change it according to your requirements. The bathroom is in between the bedroom and the kitchen. There is a common open gallery at the back, that is connected to all the three, i.e., kitchen, bedroom and the bathroom.
Also Read: 20 x 45 Feet House Plan
Do comment below for house maps of your preferred sizes.



I really like your house plans. Generally most websites do not share information for small houses. They target big plots but you have covered this topic so well that it gave me good insights on how to build my house. Thanks
The house plan ideas and designs on Decor Champ are great not just for the clarity they provide but also for the accurate and detailed information and diagrams that come along with it. Great work!
Discover efficient small home designs with these free, Vastu-compliant house plans. Option #01 offers a cozy layout ideal for a couple, featuring a serene pooja room and smart utilization of space.