Are you in a quest for an efficient living and want to maximize the functionality of the small space that you have? Then, this blog is certainly for you.
Haven’t you heard of the modern saying which goes ‘Less is the new more’? That goes with your house planning too.
This blog will explore compact living by putting out a 500 square feet house plan. This will serve its purpose of demonstrating that ‘big doesn’t always have to be better’.
So, shall we get started to create a living space that is functional as well as comfortable?
Design Layout
It is mandatory that we explore as many numbers of design layouts as possible given the space is limited and we ought to make the best use of it. Some ways to do this are:
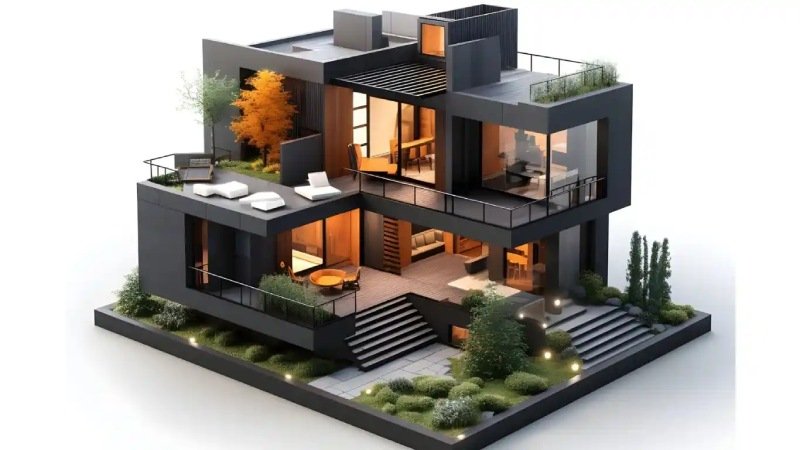
- There are many design plans ranging from open-house concept studio to smart room partitioning available these days and it is certainly a difficult choice to opt the best from them which aligns with your preferences.
- You can go ahead with an open kitchen design with smart storage solutions which is a trend these days and will also help you in maximising the available space.
- Similarly, you can use a multifunctional sofa in the living room which will also serve as a great idea to save space.
- To comprehend the functionality of your plans within the small space that is available, it is better that you visualize the design in 3D using any software
- Envisioning the project will help you to communicate your ideas properly and see if they are both practical and aesthetically pleasing.
Have a look at 3 bedroom house plans.
Functional Spaces
As mentioned earlier the goal of your design should not stop with making your space look beautiful and visually pleasing, but it should also serve its part of being multifunctional.
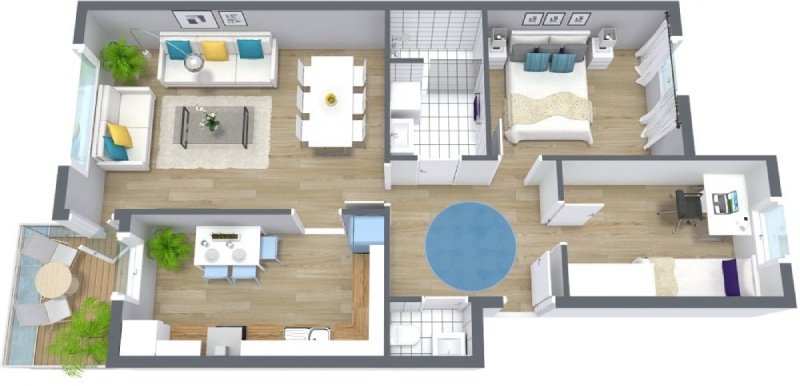
Even a single room should be a dynamic area that caters to various purposes. Let’s look at some tips to do this:
- Utilize all the vertical spaces with floating shelves where you can organize your décor items.
- You can also design a space-saving feature of built-in wardrobe with drawers and shelves.
- Consider a murphy bed which can free up the floor during the daytime when it is not in use. You can also invest in beds that have compartments underneath for storage purposes.
Go around and surf every nook and corner of the internet platforms for smart storage solutions that are tailored specifically for compact living spaces. Vertical storages are ideal to save a lot of space; declutter and organize the available space wisely.
You Should also know – 3 bedroom kerala house plans 3d
Set the Budget
Setting the budget is one of the crucial steps in planning a 500 sq. ft home. Because, though you want your dream home to be manifested in reality it is important to keep your financial constraints in mind.
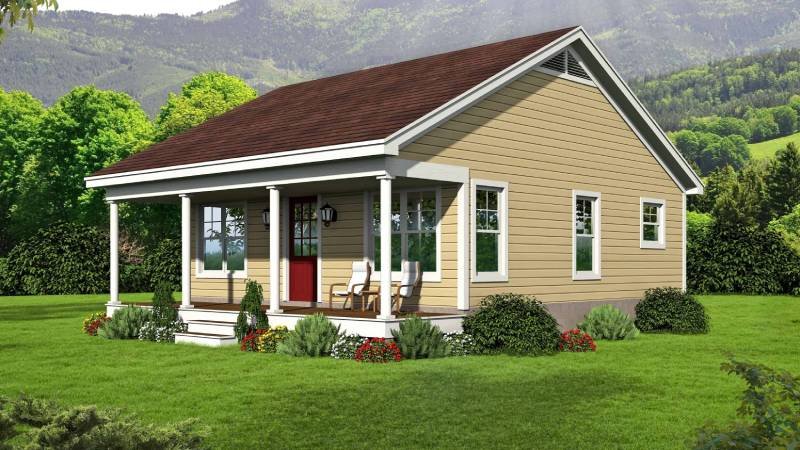
Take not only the construction charges but also the potential expenses that you would be facing on furnishings and the like.
This will aid you in keep yourself informed on the decisions on materials and the choices of your design and layout.
Always remind yourself of what you can afford and prioritize what is essential when you allocate the funding. Some tips to do this would be:
- You can hunt all the thrift stores nearby for gently used old furniture which can be repainted and used according to your choices.
- Similarly, as said earlier, when choosing the furniture, go for ones that serve multiple functions like a coffee table with storage, bed that can be used as sofa. This idea saves you a lot of money without compromising the style of your home.
You can also look at 1000 square feet house design.
Maximize the utility of Outdoor Spaces
It is important to design everything carefully in a 500 sq. ft home including the outdoors, as every inch matters to make your home look aesthetically pleasing.
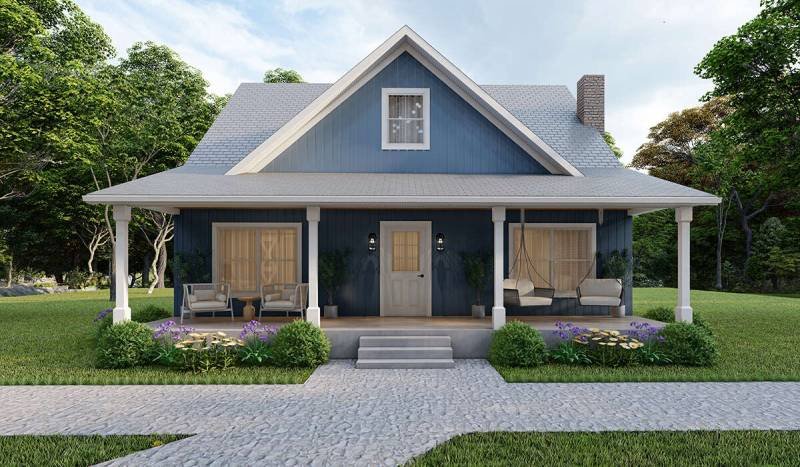
Even if it would be a small outdoor area, you can turn into a space where your heart seeks to go if in search of relaxation.
- You can extend the living space and integrate the patio with it. To maximise the utility of the space, you can use space-saving furniture like foldable chairs.
- Do you wish to grow plants and make your vicinity brimmed with the peacefulness and beauty of nature but worried about the lack of space? There is not a problem without a solution. You can certainly fulfil your wish by opting for container gardening and placing the plant pots in a strategic manner.
Read about – 900 square feet house plan
Save Energy by using it efficiently
Looking for cost savings and sustainability? Then hurry up and implement these steps.
- The first and foremost step is making sure that proper insulation is done to your walls and ceilings so that your indoor temperature is kept regulated.
- Energy-efficient windows with double glazing can be taken into consideration as they are excellent in offering insulation. Though they are a little costly compared to single glazed windows, the benefits that they offer is double the amount.
- The replacement of energy-efficient LED lighting in the place of traditional bulbs is another great way to save energy.
Explore more about – 600sqft house plan
Interiors and a Compact Housing
Don’t you think interior decorations are what adds to the overall aesthetics of the house? But what if they are for a small house of just 500 sq. feet?
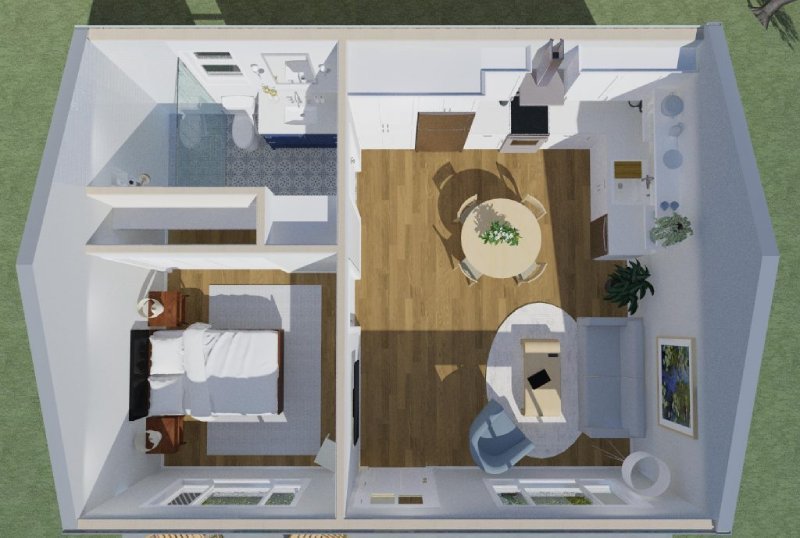
You just have to make it work accordingly. Let’s take a look at some of the tips that make your house look like a work of art.
- When opting for a paint, go for lighter shades as they give the illusion of expansiveness to the space. So, you can implement this strategy to make your comfortable house look cozier.
- These days the trend of bringing gardening inside the house has become a very prevalent trend. What’s keeping you from following the trend? Just because your living space is a little smaller than others, it does not mean you have to shy away from bringing plants into your living area. Instead of going for big, tall plants, you can opt for small, cute saplings or hanging plants which would elevate the beauty of your home.
Here is low cost 750 sq ft house plans.
Conclusion
When everything has to be planned strategically and creatively to make the most of every inch in a compact house, you do not have to compromise with either the functionality or the visually appealing features of your home.
From the interiors to the outdoor areas everything has to be planned accordingly to make your dream home manifest into reality.
Consider reading -


