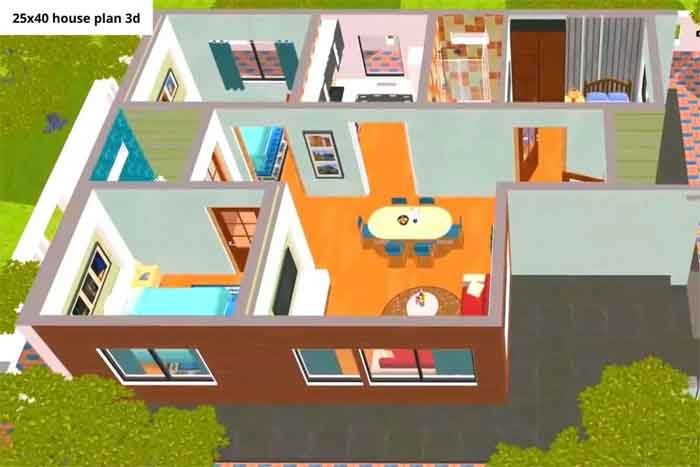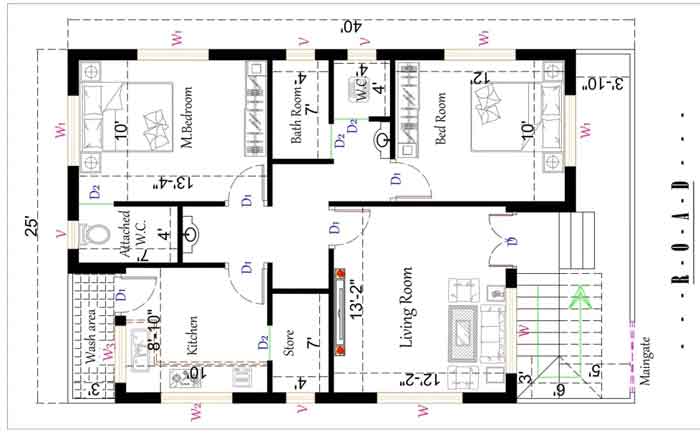1000 square feet house plans are available in a variety of styles and can be customized to fit your needs.
Whether you’re looking for a traditional two-story home or a more modern ranch-style house, we have the perfect plan for you.
These plans are designed with your family in mind and include plenty of space for entertaining, relaxing, and working from home.
Don’t miss the collections of small and big 1000 square feet house plans listed below in various configurations as mentioned below:
2 – 3 BHK 25 By 40 – 1000 Square Foot House Plan
This house plan measures 25 by 40 house plan, which translates to 1000 square feet in total. The parking area has been kept in this design, it’s a 3BHK floor layout with a separate space for worship added.  There are plenty of open areas in front of the home where you may also garden, and there is a stairway leading up from the outside of the property.
There are plenty of open areas in front of the home where you may also garden, and there is a stairway leading up from the outside of the property.
- There are three bedrooms, a living room, a kitchen, and a dining area in this design; everything is nicely planned out with beautiful internal decor and all of the rooms are spacious.
- There is a TV cabinet in this room where the TV may be placed, and the size of the area is approximately 16×9.
- The master bedroom follows, whose dimensions are 15×11, and which has an attached bathroom with a capacity of 5×7.
- From the window of this bedroom, you can enjoy a beautiful garden.
- The last room is the general bedroom, which measures 12’15” by 15′. There is no connected bathroom in this space.
- There is a common washroom on its side, with a capacity of 7 x 4 people.
- The dining area, which measures 8 x 10 feet and is joined to the kitchen so as not to cause difficulties for food servers, follows.
- The size of the kitchen following it is 11 ‘7’’ by 7′, while it’s modular from there; the wash area is adjacent to it. It was also built with dimensions of 3×4.’
- After this, there’s the pooja space with a size of 5×4.
- Another typical bedroom follows, with a length of 13 11.
- Only one attached bathroom has been retained in the master bedroom in this design; all other rooms are not present.
Indian Style 25 By 40 3BHK House Plan (1000 Square Foot)
In the area of 25×40 sqft, this house plan is a 3 bedroom house plan home with a third bedroom and bathroom.  The parking space has also been expanded in this design.
The parking space has also been expanded in this design.
- The parking lot measures 15×11 meters, and it can accommodate automobiles, bicycles, and children’s cycles.
- A stairway leads up from the parking spot. On the outside there is also a little lawn where you may do gardening; the size of the lawn is 8×6.
- This is a south-facing house design with dimensions of 25×40. The living room, which measures 14×16 after the parking lot, follows.
- After the living area comes to the dining area, which is 12×12, and leads to the kitchen, which is 10×7 and includes all modular fittings.
- You’ll find correctly built cabinets in addition to water faucets in the kitchen.
- The next chamber is the general bedroom, which measures 11’x14′, and it does not have a bathroom.
- A double bed and a wardrobe may also be kept in this space. The common washroom follows After this comes to the communal restroom, which is extremely essential to have in the house since it can be used by anybody at any time and has a size of 11×7.
You may keep the tub. This design is in a 25×40-foot area, and you’ll get to see all sorts of amenities, from parking to lawn, as well as many other advantages.
25 X 40 – 2BHK House Plan (1000 Square Feet)
The finest 2bhk plan north-facing house design is the 1000 square foot home plan. This 1000 sq ft house plan has a living room, two bedrooms, and a kitchen area.
The living room is split by two windows, after which a bedroom is to the right. There is a master bedroom in the southwest corner of the bathroom.
The master bedroom has two windows, as does this 1000 sqft 2-bedroom house design. The kitchen is on the left side of the master bedroom, in case you’re wondering where it’s at (which would be the southeast corner).
A kitchen and living area are separated by a front side or connected storeroom.
20 By 50 – 1000 Square Foot House Plan – 3BHK
It is a 20×50 house plan which is a North-facing 3bhk single-storage building house design with a length and breadth of 20×50. In this plan, you will receive all sorts of services, as well as rooms that have not been made tiny.
In which the washing machine may be stored. Once a home is built, it’s important to make every effort to ensure that it is as superior as possible.
- The living area, which measures 13×16, is spacious and may accommodate a TV; you can position a sofa set in here.
- Following this space comes the kitchen, measuring 12×6 feet, and there is also the worship chamber, which was erected at the northeast angle and has a size of 5x4m.
- This house design has Vastu also taken care of. A storeroom is constructed beside this room, with dimensions of 10×6.
- The master bedroom measures 13×15 and includes an attached bathroom with dimensions of 3×3 After that comes the shared washroom and wash area, which has a size of 6×9.
- The final room is 13’15” x 15′, and it doesn’t include a connected bathroom, which is solely utilized in the master bedroom.
- You can have a double bed in all of the rooms of this design, as well as the option to install a TV.
22 By 45 – House Plan – 2BHK
It’s a 22 x 45 modern single floor house design with a 990 – 1000-square-foot floor plan. This is a 2BHK house plan. On the ground level, there’s a living room, kitchen, and two bedrooms, one with an attached bathroom and the other with a separate bathroom near the kitchen.
The porch is the first component of the design, which may be used to park a vehicle, grow trees in pots on, and set up a hammock. Following this, comes the living area and the kitchen follows after this room. The kitchen has been kept modular, as well as the dining area.
FAQs
Q: For 1000 Sq Ft Indian Style House Plans – 3BHK, what is the minimum lot size required?
A: The minimum lot size required for a 1000 Sq Ft House Plans 3 Bedroom Indian Style is 500 square feet.
Q: How much does it cost to construct a 1000 Sq Ft House Plan 3 Bedroom Indian Style?
A: The average cost of construction for a 1000 Sq Ft House Plans 3 Bedroom Indian Style is Rs. 1,500 per square foot.
Q: What should you consider when building a house?
A: When building a house consider the location, climate, and the type of foundation.
Have a look at latest, modern 30 40 house plan designs for your dream home.
Conclusion
This is a very spacious and well-designed house plan that takes into account both Vastu and the needs of a modern family.
There is plenty of room for everyone to live comfortably, and the modular kitchen is a nice touch.
1000 sq ft 3 bedroom house plans according to Vastu is a perfect layout for any family.



The house looks very beautiful. The design and layout are perfect. The type of foundation is perfect. Thanks for sharing.