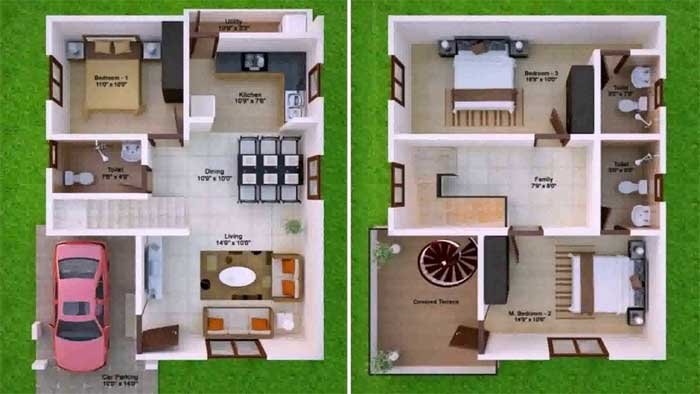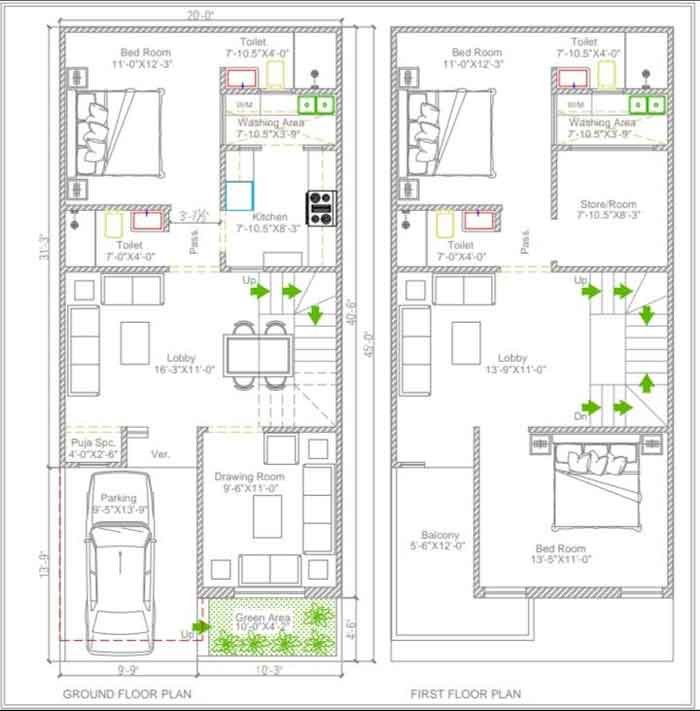900 sqft house plans or 100 Gaj makan ka naksha are very popular. In this size range, you can find a variety of designs and styles that can be customized to your needs.
There are many different floor plans available in this size range, so you are sure to find one that meets your needs.
What to Consider when Building 900 sqft House?
When you are looking at 900 sqft house plans (100 gaj makan ka naksha), it is important to keep in mind the type of home you want. You may want a traditional-style home or something more modern. You can also find homes with open floor plans or ones that have more of a closed-off feel. It all depends on your personal preferences.
- Another thing to think about when selecting 900-square-foot (100 gaj) house plans is the house’s layout. You’ll want to be sure that the floor plan you pick meets your requirements. A 900 square feet plot size can have a 2bhk plan and a 3 bedroom set.
- For example, if you have a family, you may want a floor plan that has a separate area for the kids or an extra room so you can go with 3 bedroom house plans.
- If you are someone who likes to entertain, you may want a floor plan that has an open layout so that you can entertain guests easily.
- When you are looking at 900 sqft house plans / 100 gaj ghar ka naksha, it is also important to consider the materials that you want to use. Some people prefer to use traditional materials such as brick or stone. Others may prefer something more modern like stucco or concrete.
- Once you have considered all of these factors, you will be able to narrow down your search for 900 sqft house plans.
- When you’re considering 900-square-foot house plans, it’s crucial to keep in mind your budget. You also wish to make sure you’re receiving a good deal for your money. Based on your budget you can decide whether you need a modern single floor house design or you can go for a multi-story building.
- When you are ready to build your 900 sqft home, it is important to hire a contractor or construction companies say construction companies in Hyderabad, chennai, pune or whatever your location is, that you trust on.
- You’ll want to ensure that they have prior knowledge and a positive reputation before hiring them.
- You will be able to customize the floor plan to meet your needs and you will be able to use the materials that you want.
900 Sqft House Plans Design
30×30 Square Ft. House Plan
This 30 by 30 house plan is made for a four-person family. The layout of the home allows for an open floor concept in which the living area and kitchen are linked. This allows for more interaction and communication between family members while they are in the same space. The house also has a laundry room and a two-car garage.
A 900-square-foot house plan is a great option for families who want to have more space without sacrificing quality or comfort. This plan is also perfect for those who want to downsize their current home but still maintain a comfortable living environment. However, you can also consider viewing 1000 square feet house plan here as well for reference.
When you choose this plan, you will be getting all of the amenities that you need to live comfortably while also having plenty of space to store your belongings.
20×45 square ft house plan
Assuming you would like a 20 by 45 house plan, here are a few layouts that may work for you.
- The first floor of this plan features a large open concept living room and kitchen.
- The kitchen has an eat-in island perfect for informal meals.
- A bedroom and half bath round out this level.
- Upstairs there are two bedrooms and two complete bathrooms.
- The laundry room, which is conveniently located on the bedroom level for easy access, is accessible from both sides of the home.
15×60 (900 Sq Ft) House Plan
This alternative plan is for a 15×60-square-foot space. This design has been created in a contemporary style and is for a two-bedroom house, there is no parking spot because it is a tiny plot like this, if you add one, the rooms of the plan should be even smaller.
Consider viewing all the latest 20×50 house plans here for your reference.
Let’s go through the strategy one step at a time.
- The first drawing or dining room in the plan is 8×8 feet. A sofa set, and TV, may be kept in this area. It can be put together and a little dining table may also be used.
- The kitchen is a 5×5 modular kitchen with all sorts of services available so you can do your cooking tasks swiftly.
- Following this area comes the study room, which measures 8×6 and may be customized for your children. You can prepare this room for your children here, on which you may sit and study.
- A large window has been included in it as well, so that bright light can easily enter and the children may read.
- The following room is 10×9 feet, in which you may keep a bed, make a wardrobe, and store decorative items.
Also have a look at latest 30 40 house plan designs here to take reference from.
How much should you spend to build 900 square feet house?
The cost to build a 900-square-foot house will vary depending on the materials used, the location of the home, and the labor costs associated with construction.
However, on average, it is estimated that it would cost approximately Rs. 60 – 70 lakhs to build a 900-square-foot house in India.
This cost could increase or decrease depending on the specific circumstances surrounding the construction project.
Conclusion
A 900-square-foot house plan is a great option for families who want to have more space without sacrificing quality or comfort.
This plan is also perfect for those who want to downsize their current home but still maintain a comfortable living environment. When you choose this plan, you will be getting all of the amenities that you need to live comfortably while also having plenty of space to store your belongings.


