If you have a small lot, then you will want to find a house plan that is designed for a smaller area.
There are many different styles of homes, so you will want to find a house plan that reflects your personal taste.
Are 600 sqft Houses Popular?
In light of the pandemic and the current economic state, “tiny houses” have been getting increasing attention in the media.
People are opting for designs like a 600-square-foot house plan that includes 1 bedroom due to its practicality and affordability.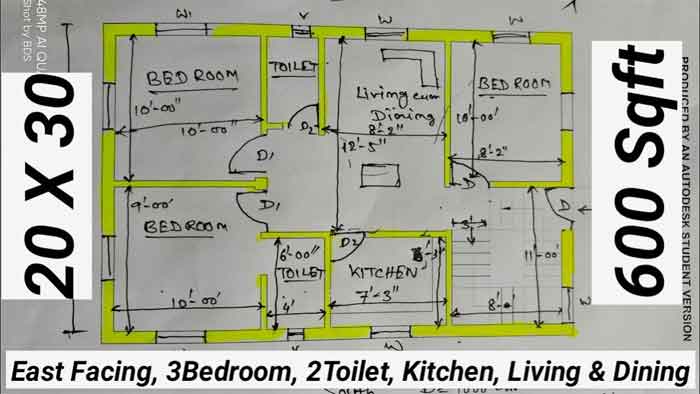
Although the strategy of 600 square foot house plans is not groundbreaking, it has been around for centuries. In fact, many others who sought out a modest lifestyle often chose to live in small homes with limited furnishings. The idea is simply resurfacing again now.
For more attractive 20 by 30 house plans try these house plans here.
Just because your home will be smaller does not mean that it has to be boring or lack storage space either. 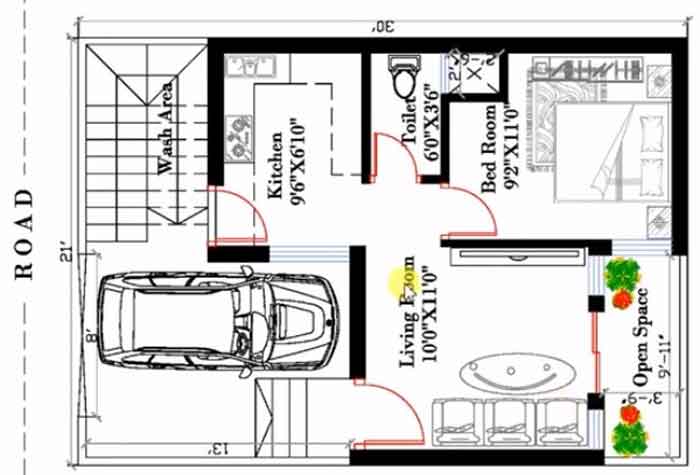 There are plenty of floor plans for 600 sq ft houses that include two bedrooms and even a garage!
There are plenty of floor plans for 600 sq ft houses that include two bedrooms and even a garage!
To try some latest 30 40 house plan visit here.
Why opt for a 600-square-foot home?
A common reason people build small houses is that they’re cheaper. The two main aspects that affect how much a house costs are the roof and foundation.
Since small houses have smaller roofs and foundations, the building cost is lower. 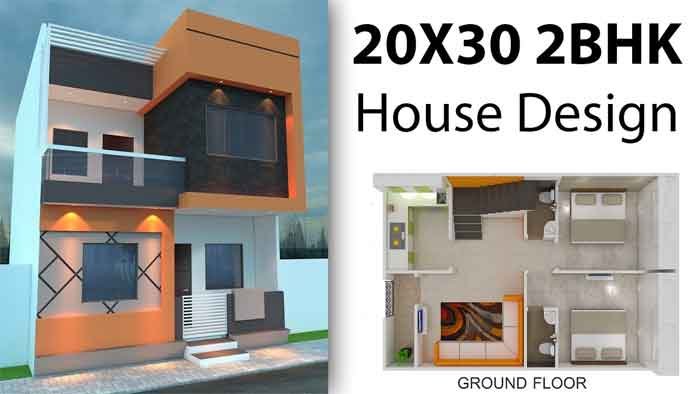 In addition, since the square footage of the property is smaller, the assessment and property taxes will be lower as well.
In addition, since the square footage of the property is smaller, the assessment and property taxes will be lower as well.
Building and maintaining a small home is significantly cheaper than traditional-sized houses, which includes things like legislation for solar panels and steel studs. Moreover, you have less surface area to cleanse and declutter. Sometimes, less really is more!
Note: Have a look at some low cost 750 sq ft house plans here.
Because of the room’s size, furniture and add-ons with clean, simple shapes are required. There is no space for sofas protruding into the walking path, for example. As a result, the inside has a sleek, modern, streamlined appearance.
Who Lives There?
A 600-square-foot house plan is perfect for those who want to downsize or live a more minimalist lifestyle. These homes are also great workspaces for people who work from home or wish to have their own private space.
Also try some latest 20×50 house plan here.
If you’re someone who wants to save money or doesn’t focus on material possessions, then this type of housing might be right for you.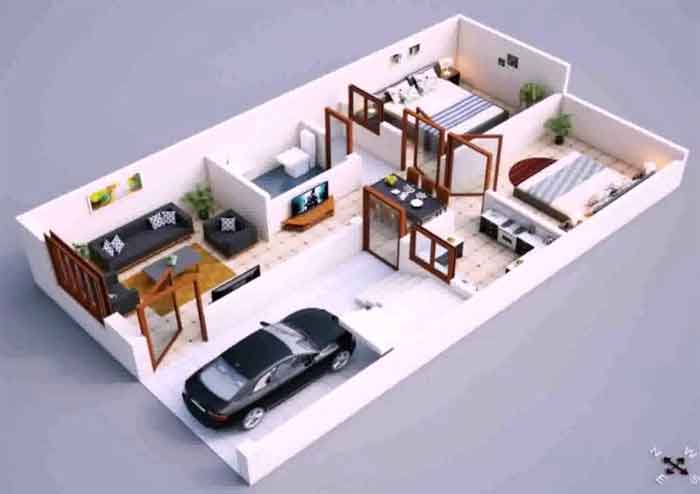
This house design may also be used as a guest home. It’s an ideal method to accommodate guests without disturbing the main household’s routine. Your visitors may socialize with you during the day. When it comes time to sleep, your visitors can go off to their own private cottage for a good night’s sleep.
A home of this size, nicknamed an in-law or granny home, is ideal for a family member who wishes to live near relatives without sacrificing independence and privacy. They may keep their pride and self-respect.
Consider viewing these trendy 1000 square feet house plan here as well.
600 sqft House Design
This country-style home is simple in design and construction, but it’s packed with character and charm. The property has 619 square feet of functional living area, including one bedroom and one bath, as well as two covered porches at the front and rear of the structure.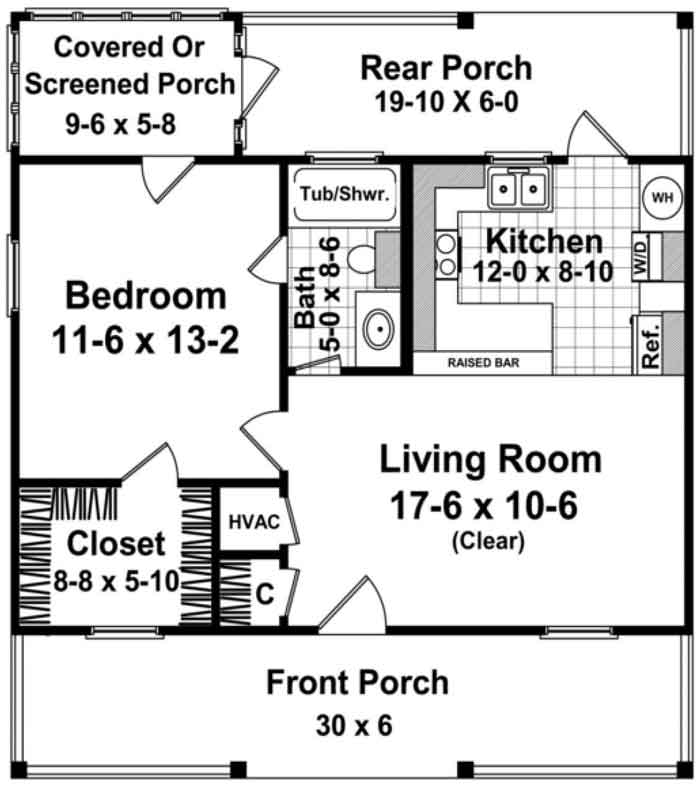
The spacious kitchen, which measures in excess of 17’x10,’ opens into the large living area, which is approximately 17’x22′. The hall bath includes large vanity, toilet area and tub/shower combination with private access to the bedroom.
This is a modern single floor house design that has spacious bedroom with an enormous walk-in closet and a private entrance to the adjacent screened or covered porch space; this area is ideal for early morning coffee, as it adjoins the bigger covered porch off the kitchen.
600 Square Feet 2 Bedroom House Plans
It can be difficult to pick the right 2 bedroom house plan design from all of the different options available, which is why some people prefer to look through books and magazines specifically focused on houses.  Keep in mind that you should ultimately choose the floor plan based on what best suits your needs as a family.
Keep in mind that you should ultimately choose the floor plan based on what best suits your needs as a family.
Open-concept kitchens that are visible from other rooms is a design trend for houses of all sizes, not just large homes. With one or two bedrooms downstairs, this house is both budget-friendly and filled with natural light.
Perfect for anyone who prefers a more simplistic layout, each bedroom has its own closet space. In addition, the attic area near the slanted ceilings on the upper level can be used for storage or anything else you might need.
You may be interested in: 3 bedroom house plan kerala
The home has two loft bedrooms, both with private bathrooms and a shared staircase. A cozy fireplace is available in the great room. Behind the kitchen counter, you’ll find a washer and dryer.
2 BHK 600 sq ft house Plan
This design is great for first-time homebuyers with tiny properties. Its meager size and low cost are balanced by its numerous important features.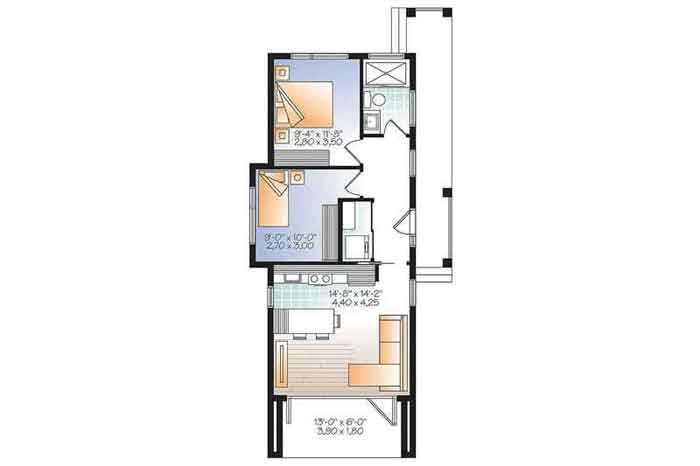
Most prefer an open kitchen that leads to the dining or living room because it allows the cook to be social with visitors and watch children play.
Try these low budget modern 3 bedroom house design as well for reference.
Duplex 600 sq ft House Plan
On this floor, you will find a Kitchen complete with a laundry room off to the side. 6 square feet is the bathroom’s surface area. 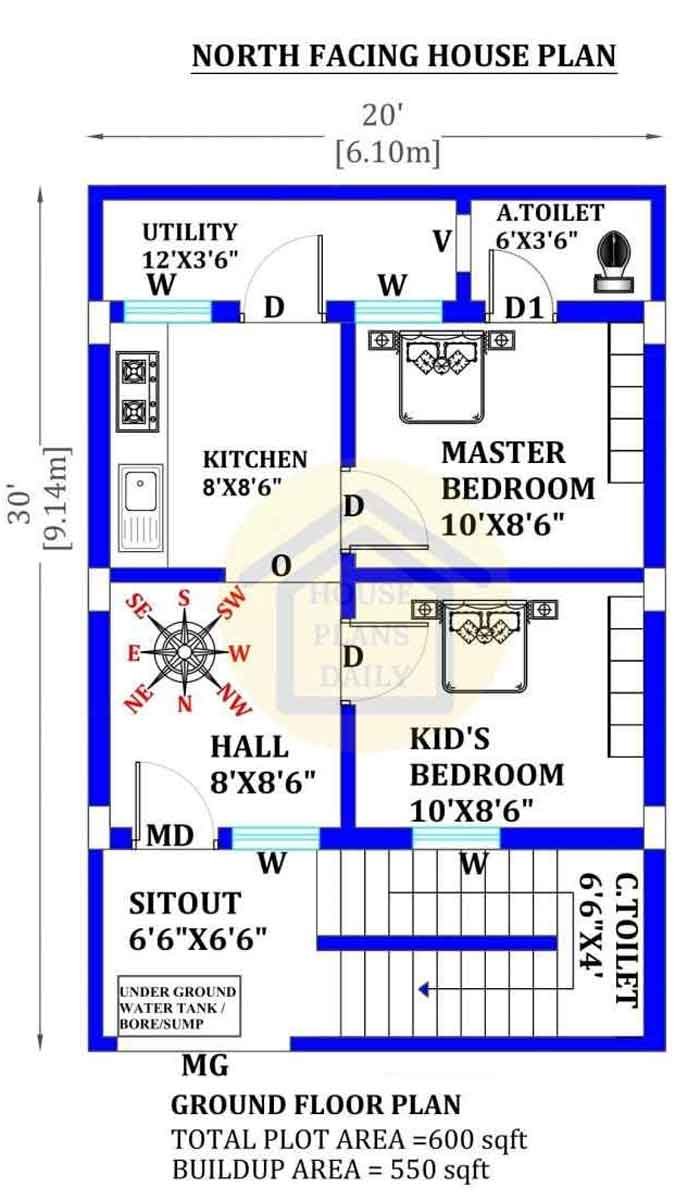 In terms of size, the utility space measures 12 square feet and lies in the southeast part of the house.
In terms of size, the utility space measures 12 square feet and lies in the southeast part of the house.
The shared bathroom is of standard size and is located near the stairwell. This Bangalow design will feature an extra large sit-out for parking. This 600 sq ft duplex house features some unique column locations as well.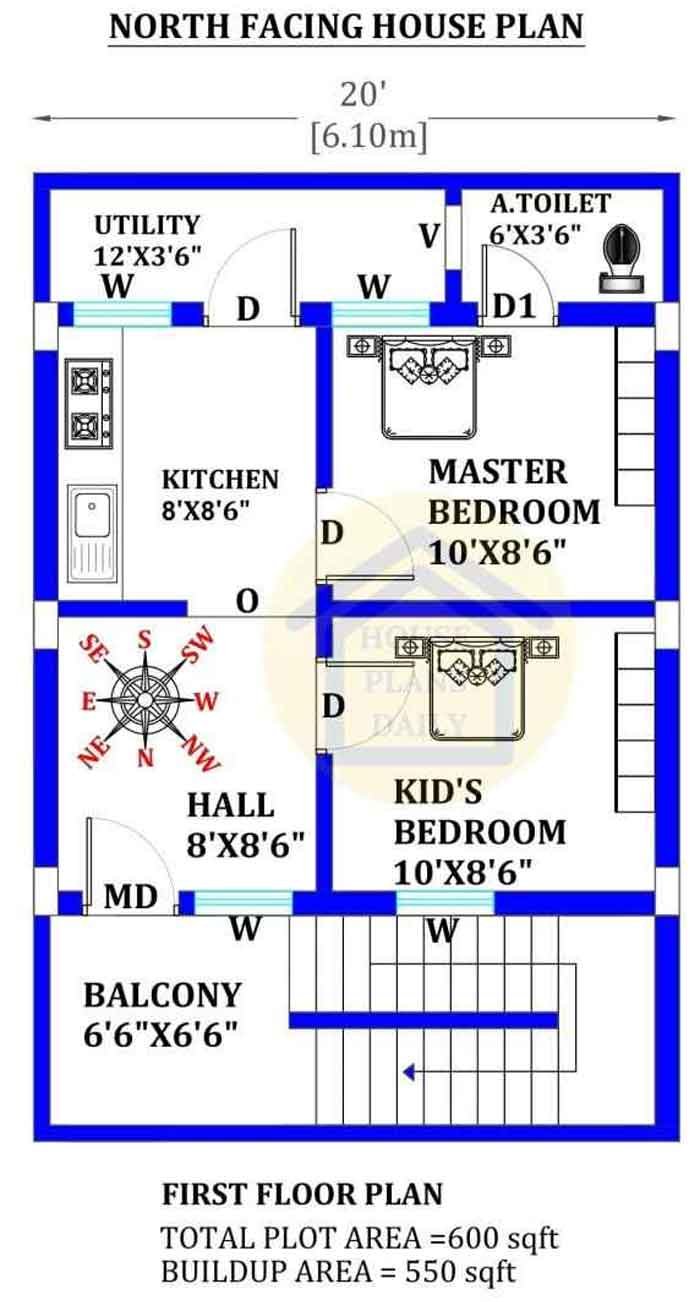
The layout of each room is described in detail, including measurements and suggestions for furniture placement. The upper level is built to the same dimensions as the lower.
A balcony measuring 6.6 × 6.6 feet and facing north is also included in the living room, which measures 6.6 × 6 .6 feet overall and faces north.
To facilitate air circulation, large windows were incorporated into this house’s design. You can also have a look at some beautiful and trendy 15 by 30 house plan listed here for reference.
600 Sq Ft 1BHK House Plan
The ceiling of the basement is entirely covered with a water heater in the winter. A modular kitchen may be accessed in this design. 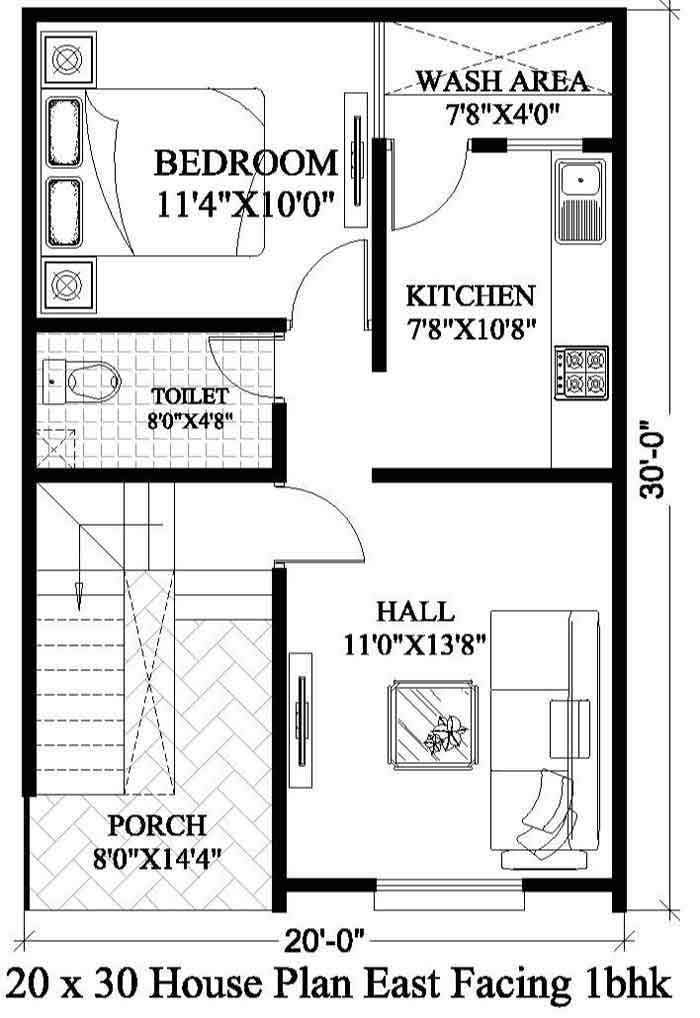 The master bedroom can be found past the kitchen, in which you’ll discover all you need for your stay. A modern bed, TV cabinet, and dressing area/wardrobe are among the furnishings provided.
The master bedroom can be found past the kitchen, in which you’ll discover all you need for your stay. A modern bed, TV cabinet, and dressing area/wardrobe are among the furnishings provided.
Conclusion
Be sure to take into account the size of your family, the amount of available space, and your budget when making your decision.


