Looking for a 30 by 35 house plan? We have plenty of different designs and floor plans to choose from. These are the floor plans that our customers love the most.
30 by 35 house plan comes to 1050 Square Feet house which is one of the best house sizes in 100 Gaj or Square yard section. This is the rare size one can get while buying a plot or home as you have almost equal length and width.
Let’s have a look at some of the best 30×35 Square feet house plans listed below with the images you can choose from to get your dream home designed.
However, you can also have a look at 30 by 30 house plan as well if you want more designs as these are almost same in size and you can design your home accordingly. So, lets get started:
30 By 35 Duplex 5BHK House Plan
Ground Floor Plan:
This is a 30 x 35 house plan with an east-facing facade. There are 25m wide streets in front of this fantastic home, and all sides are surrounded by homes.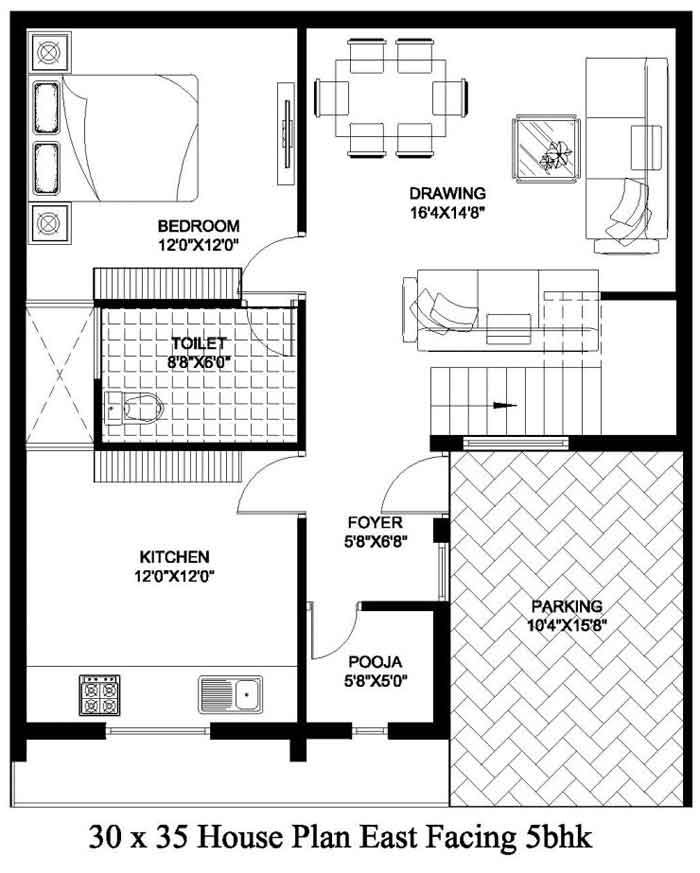
This is a Vastu-based house plan for a 5 bedroom duplex with a 30 x 35-floor area.
- It has a spacious living room, 1 bedroom at the ground level, pooja chamber, and parking space. Large enough to place all of the necessary things in your living room.
- There is no garage, and parking is located in the northeast corner of the property, which has steps at its end leading to the foyer area, making it simpler access to the upper level right next to the door.
- The parking space is about 10’4″x15’8″ from the entrance, with a kitchen area measuring (12’0″x12’0″) adjacent to it.
- There is a vastu complaint pooja room in between the kitchen and the parking area as well.
- Next to the bedroom, there is a living area or rather a room to relax (16′ 4′′×14’ 8′′) with a desk next to the kitchen area.
- A wash area for utensils with adequate ventilation to the kitchen space has a window adjacent to it.
- A common toilet (8′ 8″x 6′ 0″) is connected near it. The drawing room is located directly behind.
- Have a look at some latest 25 by 40 house plan designs here for your reference as well.
Let us come to the first-floor plan now.
First Floor Plan:
There are stairs to the first floor directly in front of it. It has four bedrooms with an attached balcony and opens to the front. The bedrooms have enough space for a bed, a cupboard, and a study table.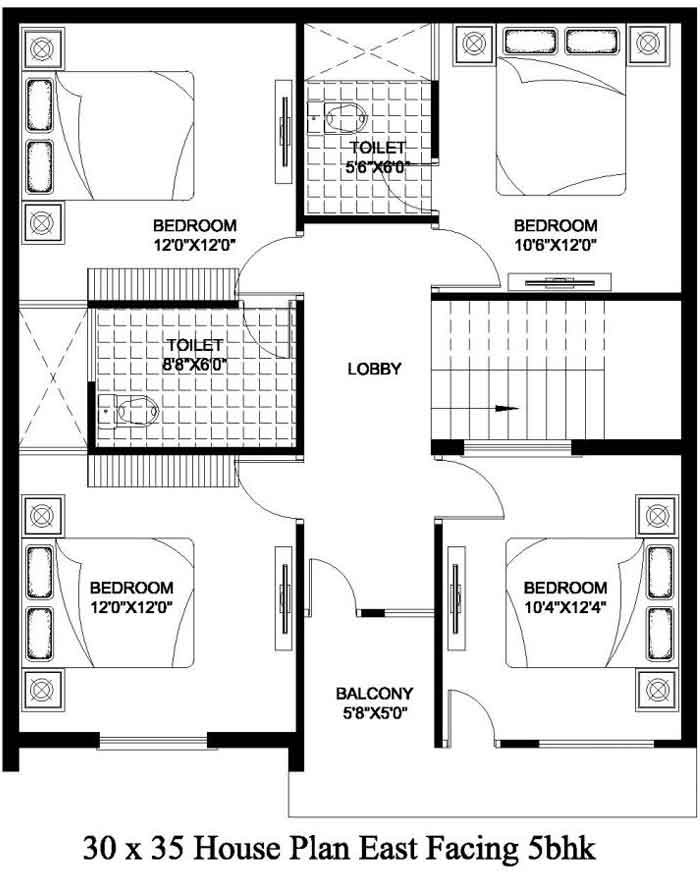
2 BHK 30 X 35 House Plan
The 35 X 30 foot home layout is ideal for a 2 BHK house plan under 1000 square feet house. A spacious rectangular hall links the dining room and kitchen, which is next to the dining area. The kitchen has a door that leads out to the backyard, similar to other Kerala-style bungalows.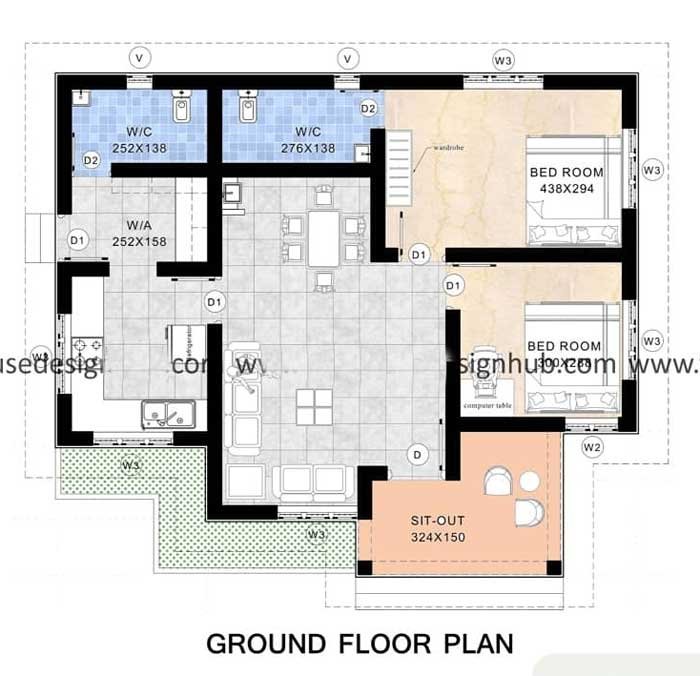
This 1050 square feet 2 BHK house design is best suited for middle-class families and maybe built-in 1000 square feet and one of the best modern single floor house design. All areas are well defined, and this plan is extremely well ventilated.
North Facing 2BHK 30 X 35 House Plan
This is a simple one-story 30×35 house design with two bedrooms. We’ll show you one-story duplex house designs with 1050 square feet of living space in this article. 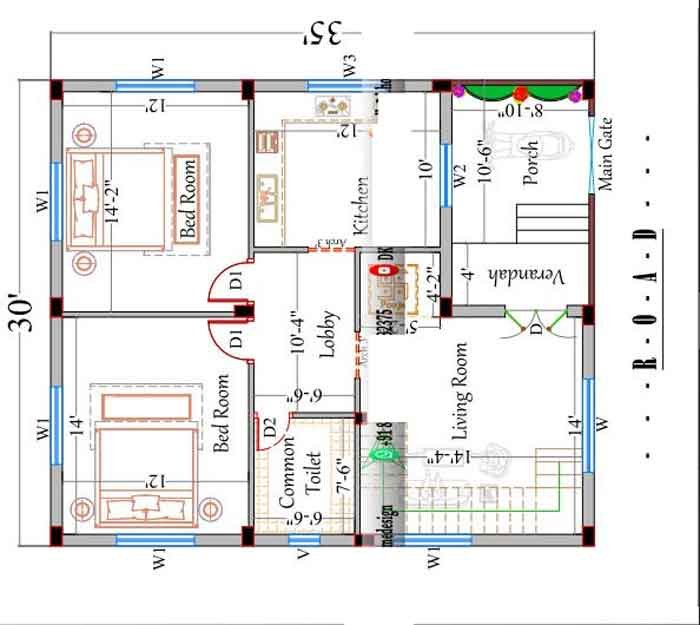 There are numerous one-story home designs available, but our website provides unique and distinct house design ideas based on customer specifications.
There are numerous one-story home designs available, but our website provides unique and distinct house design ideas based on customer specifications.
To make your house vastu compliant follow north facing house vastu plan listed here to make your home vastu friendly.
- This is the finest design for your ideal house. One story in this 30 x 35 plot design means a ground-floor home plan.
- The living room is 14’4″ x 14’4″ feet in size. This is a duplex home plan with 1050 square feet.
- A kitchen and shared washroom-cum-bath are located on the right side of the lobby, while a common w.c bath occupies the left side.
- The typical w. c bath is 7’6″x6’6,” and it has a 10’x12′-foot kitchen in the west corner. There is a ventilator to aid ventilation.
- Bedroom 1 may be found on the right side of the cooking area.
- Bedroom 1 measures 14’2″x12′ feet. There are two windows on the left side of bedroom 1, as well as a second bedroom in this 2 bedroom house plan.
2BHK South Facing 30 By 35 House Plan
This home has a main gate that is 5 feet broad. In front of the house, there is a 10’6″ x 8’10” parking space with a total area of 10’6″ X 8’10”.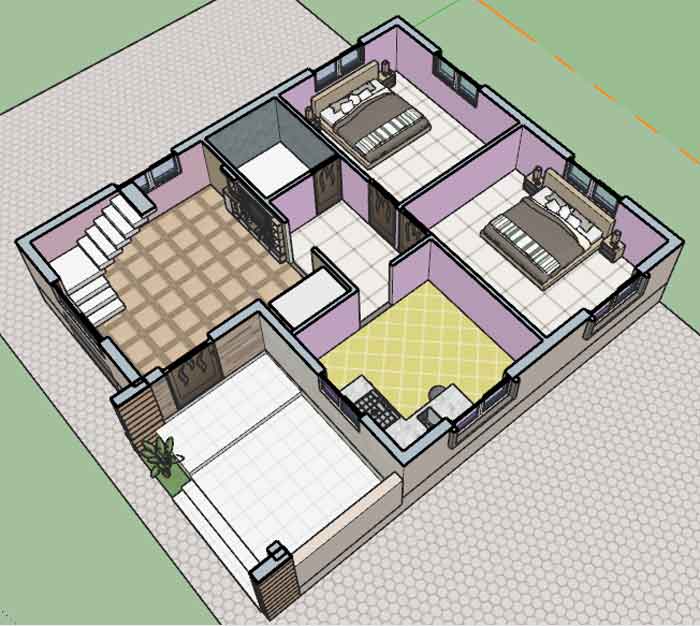
The parking space is restricted, allowing for just one bike to be parked comfortably. Also, take a look at this 1000 sq ft 3 bedroom house plan with 30′ x 35′ dimensions.
- This 2-BHK house plan features a living room 14’0’X14’6’Sq.ft in size, with a staircase to the first floor.
- A Pooja chamber is also included. A 10’9″x12’0″ kitchen adjoins it. There is no-wash area space provided next to it.
- In this 2-bedroom flat, you get a bathroom and toilet as part of the deal. Follow these vastu for bathroom tips to make your bathroom vastu compliant.
- A washbasin located outside is 7’6″ x 6’6″ and has been built.
- After a short stroll, you come upon the bedroom. The bedroom size is 14’2″x 12’0,” whereas the other bedrooms are 14’0″x 12’0.” This is also one of the greatest 750 square feet 2-bedroom house plans available.
Check these house plans as well:
When Building 30 X35 House Remember The Following
- Start planning the layout of your house.
- You’ll also need to think about things like windows and doors and make sure that your house will be able to accommodate them.
With all of these factors in mind, you should be able to build the perfect 30×35 house for your needs.
What Materials are Best for Constructing 30 X 35 Houses?
Some of the most popular choices include brick, wood frames, and metal frames.
Brick is extremely durable and provides excellent insulation against both heat and cold. Brick houses also have a very classic look that many people find appealing. The only downside to brick is that it can be quite expensive.
Wood frame houses are another popular choice. They are typically less expensive than brick homes, but they are not as durable.
Consider reading about 25 by 50 house plan here for your reference.
Metal frame houses are the most durable option available. They are also extremely resistant to fire and weather damage. Ultimately, the best building material for constructing a 30×35 house will depend on the specific needs and preferences of the homeowner.
Conclusion
Building a 30×35 house is a big undertaking. The most important thing is to take your time and make sure that you have a clear plan in place. Once you have all of the details worked out, you’ll be well on your way to building the perfect home for your needs.


