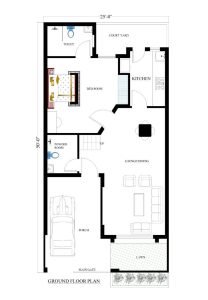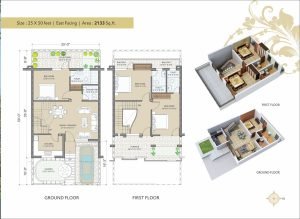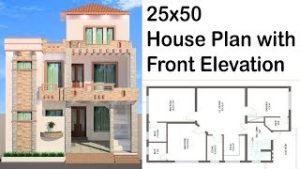If you are thinking about designing a 25 x 50 house plan for your home, then you have come to the right place. We will discuss about the Vastu plans and features for house plan for 25 x 50 site, this article will cover all the important parts, that you wish to know. We hope this will help you to have a better understanding of east facing houses, just like the vastu house plans for north east.
Read our free house plan according to Vastu and ensure that you bring only prosperity to your house.
The east direction is ruled by Lord Indra and
is 90 degrees in direction. Nature of planet for east facing homes is Sauryam/ Keerthi and the east direction reside between northeast and southeast directions.
As we all know that sun rises in the east and the light is said to throw away everything that is dark, fearful, evil, or anything that is negative.
How to find the east direction for your house?

The easiest way to identify whether your house is east facing or not is by analysing your footsteps. If you move in the direction towards the sun, then your house will be known as east facing house.
Why East Facing House is Important?
As we know that sun always rises in the east and sun is the reason why people stay productive and active. Sun rays are extremely important for human body. It is the main source of Vitamin D and according to science morning sun is the best time for the body to consume Vitamin D. Just like our body, homes are also required to face east. According to Vaastu, homes which face east side receives peace, harmony and development from the sun. Realizing these benefits, it became important for homes to make their open space face the east direction to receive the maximum amount of benefits.

If you have a house which can be extended to the east, then this will be a good decision because it is considered to be auspicious. If not, you can plan to buy the adjacent plot to merge it with your existence plot.
Measure the plot properly. If the plot of your house is around 31 meters from East to the West direction, then you can plan to buy the extended plot of another 31 meters. Along with this, if you are planning for street focus as well, them decide about it this way. Say for example, you have Northeast-North street focus along with the extended plot, the street focus will rather become North-Northwest which will not be the right thing for the family living in because this direction will cause a lot of instability in the personal lives of the inhabitants.
The east facing house should never be blocked by any kinds of buildings or structures as well.
Designing an East Facing 25 x 50 Single Bedroom House:

Our 25 x 50 east facing home plan design for your dream home. We are going to discuss about a house design for people who are looking for 25 x 50 house plan, but east facing. For this project you can plan for 6 bedrooms with 2 attached bathrooms. The number of rooms and number of bathrooms depend on you. You can plan for three or two story floor with 100 sq yards house plan. The total area that will be covered is 1746 sq ft. One bedroom can be in the ground floor if you want. The house will be well ventilated to ensure that your house receives enough amount of light and fresh air. Then you can place a stair to reach to the top floors. The house will have a balcony and a sitting area along with living room and bedroom.
If you are also looking for 25 x 50 house plan south facing direction, then bookmark DecorChamp for more information. Here you will get to see all the readymade house plans for 25 x 50 house plan north facing as well as 25 x 50 house plan west facing too. These readymade house plans will be available on DecorChamp and we recommend you bookmark this page to never miss a single update on house planning.

Our goal is to let you design your dream home quickly, effectively, and see your dream becoming a reality. Here’s what we can help you with more:
Simplex House plans
Bungalow house plans
Small house plans
Vastu house plans
Commercial house plans
Affrodable house plans
For better understanding we will request you to book a consultation with a reliable Vastu and home construction expert who will be able to tell you more about different house designs for different sites which can be 30 x 30, 20 x 30, 40 x 50, or even 30 x 40.



i want to build duplex bungalow . size 25*50. can u send design.
I want to build duplex bungalow . size 25*50. can u send design.as per vastu stair case shoudbe out side first floor family witout intering the house will go up side without disturbing ground floor family.can be share plan on what’s app +91 7566444635 or mail rmmathur0761@gmail.com
I love the house plans you have shared. Very accurate and spacious. But I want to know one thing. Can I make three floors in 1746 square feet including a terrace? Please let me know. Because I am planning to construct a three-story house in the same area. Also, can you share some front wall elevation designs for three-story houses? Thanks a lot.
I believe in Vastu Shastra, and this article has helped me a lot in designing my 25*50 room. This article described how an East facing house is important. The best article I have ever read in terms of Vastu shastra. I have implemented all the information in this article, which is helpful. Thanks for sharing such a great article.