There are many benefits to building a south-facing home. With the right orientation, you can take advantage of natural light and passive solar heating to reduce your energy bills.
In the Northern Hemisphere, a south-facing home will also have good access to the sun during the winter months when the sun is lower in the sky.
In hot climates, a south-facing home can be difficult to cool without air conditioning, as the sun will heat the house throughout the day.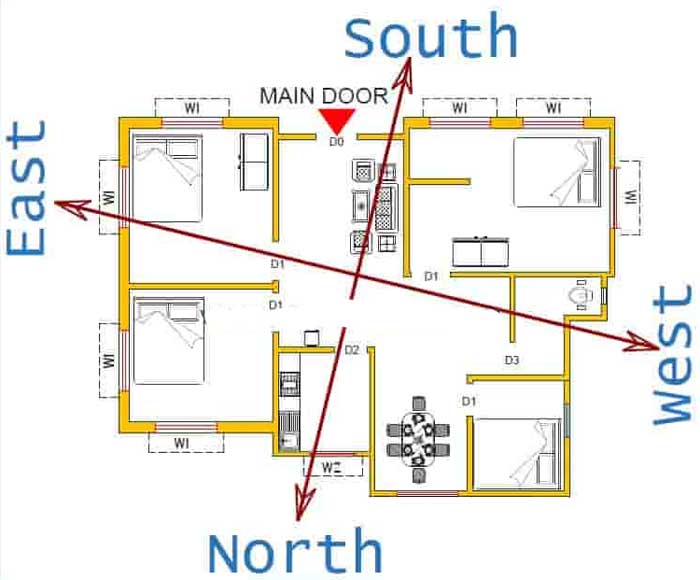
In cold climates, a south-facing home can be difficult to heat, as the sun will not provide much warmth during the winter months.
If you are interested in building a south-facing home, there are many resources available to help you plan and design your perfect home. Here are some tips to get you started:
Before that, if you are looking for a east facing house vastu plan then here you go. Check the best east facing house plans here which are vastu compliant.
Things To Consider Before Building South Facing House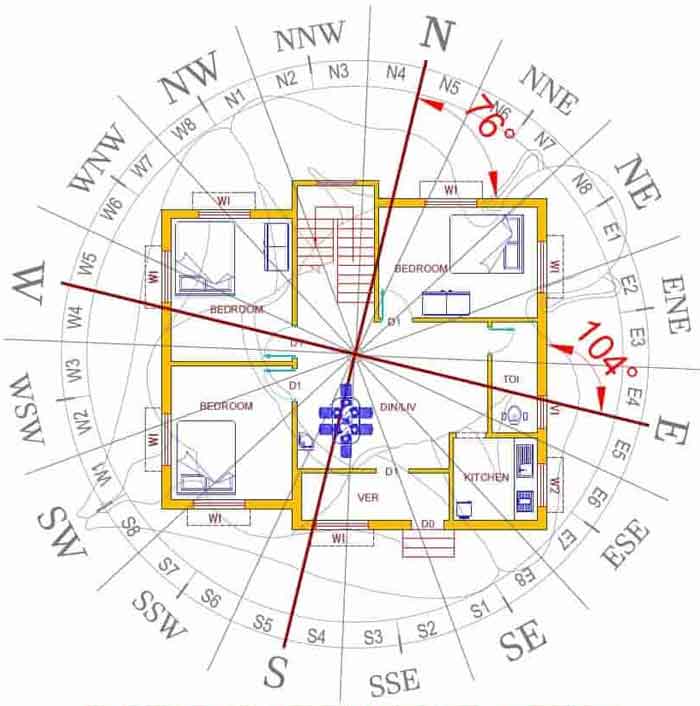
- Research the climate: As mentioned above, the climate is an important factor to consider when designing a south-facing home. If you live in a hot climate, be sure to include features that will help keep your home cool, such as shading and ventilation. If you live in a cold climate, be sure to include features that will help keep your home warm, such as insulation and solar heat gain.
- Take advantage of natural light: A south-facing home will have good access to natural light. For north facing house vastu plan, have a look at the options available here listed by us.
- Consider passive solar heating: Passive solar heating can reduce your energy bills by taking advantage of the sun’s warmth. Be sure to include features such as large south-facing windows and thermal mass in your design.
- Use sustainable materials: When building a south-facing home, be sure to use sustainable materials that will help reduce your impact on the environment.
Pros and Cons Of South Facing House
The main pro is that the house will be filled with natural light. This can help to make the house feel more open and airy. It can also help to reduce your energy bills, as you won’t need to rely on artificial lighting as much.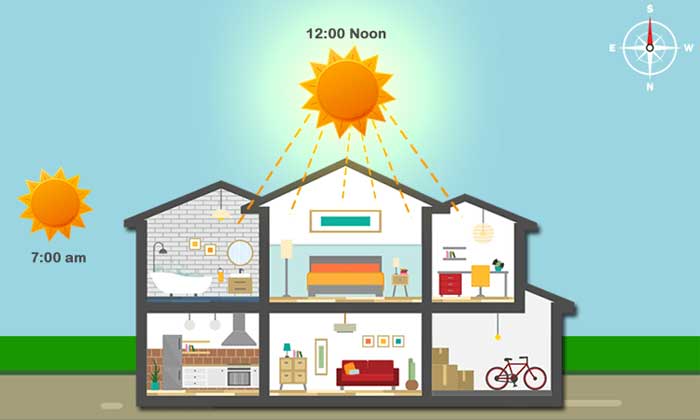
A potential downside is that the house may be at a greater risk of burglaries. This is because criminals will be able to see into the house more easily.
South Facing House Vastu Plans
South Facing House Plan with Pooja Room
When designing a South-facing house plan based on Vastu, it is critical to keep all of the concepts outlined above. Though it may appear difficult at first, it is entirely doable to devise an ideal floor plan for a South-facing home.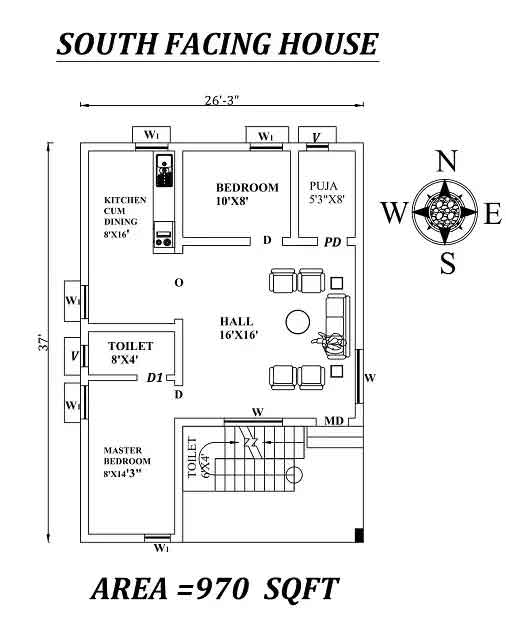
This image displays a wonderful 2-bedroom south-facing house Vastu construction design.
- The main door is south-facing, as shown by the floor plan.
- The wrong orientations for a south-facing property are East, West, and North East.
- The master bedroom may be referred to as the north bedroom as per bedroom vastu.
46×30 2BHK South Facing Vastu House Plan:
The kitchen and hall are in the Northwest part of the house, which is in the Southeast corner. 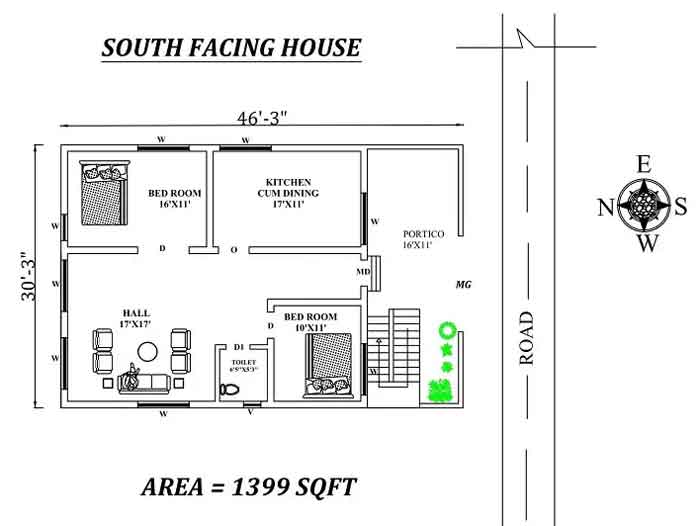 A common bathroom may be found on the Western side of the property, while a shared toilet can be found on the West side and there is an entrance to a staircase in the Southeast.
A common bathroom may be found on the Western side of the property, while a shared toilet can be found on the West side and there is an entrance to a staircase in the Southeast.
62 X 42 3BHK South facing Vastu House Plan
This is a 2656-square-foot south-facing 3bhk house plan with Vastu compliance. The kitchen, dining area, and center of the house are all located in the Southeast. 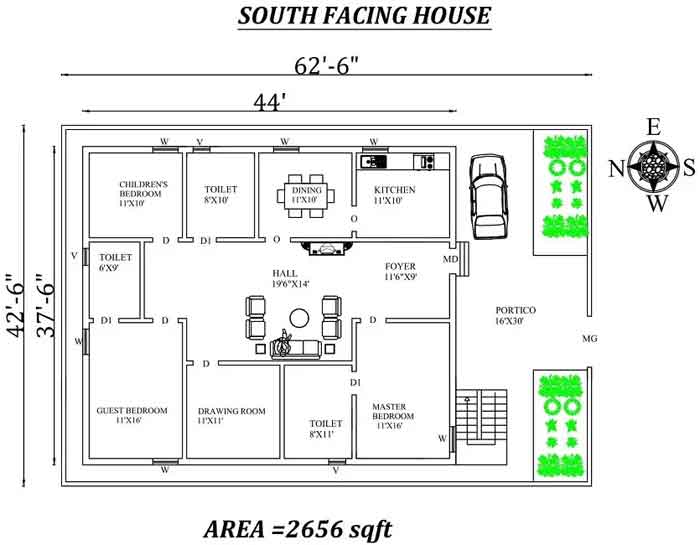 The primary bedroom is in the Southwest and has an independent toilet connected. You may notice a drawing-room in the West that faces westward and features a stairway on the outside of the building on the Southwest.
The primary bedroom is in the Southwest and has an independent toilet connected. You may notice a drawing-room in the West that faces westward and features a stairway on the outside of the building on the Southwest.
30X40 2bhk South facing House Plan
This is another 2 bedroom house plans indian style which is south-facing house plan according to Vastu. The kitchen, dining area, and Hall are all in the east.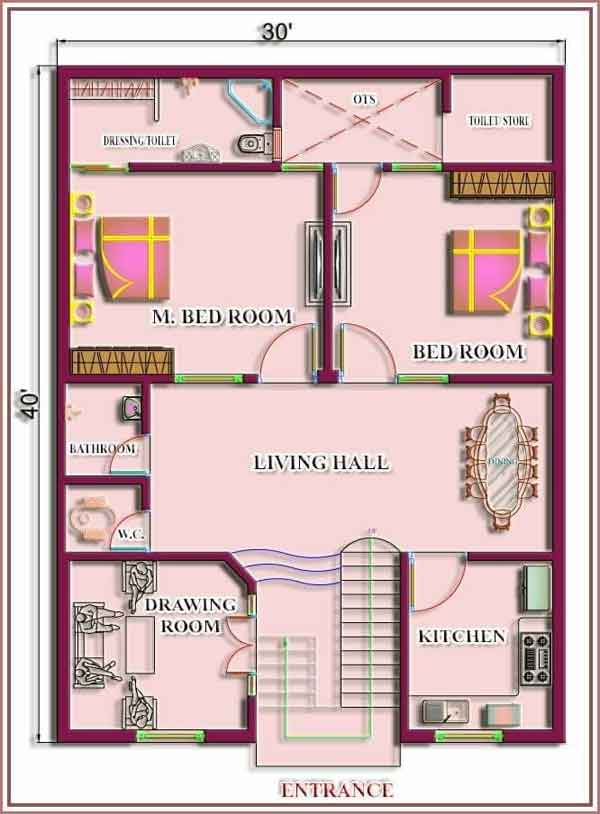
54X48 Vastu 3bhk South Facing House Plan
This is a lovely 3bhk south-facing property and considered as one of the modern single floor house design with a total building area of 2592 sqft per Vastu design. The kitchen, dining area, and hall are all located in the Southeast, while the primary bedroom and a guest-chamber can be found in the Southwest. 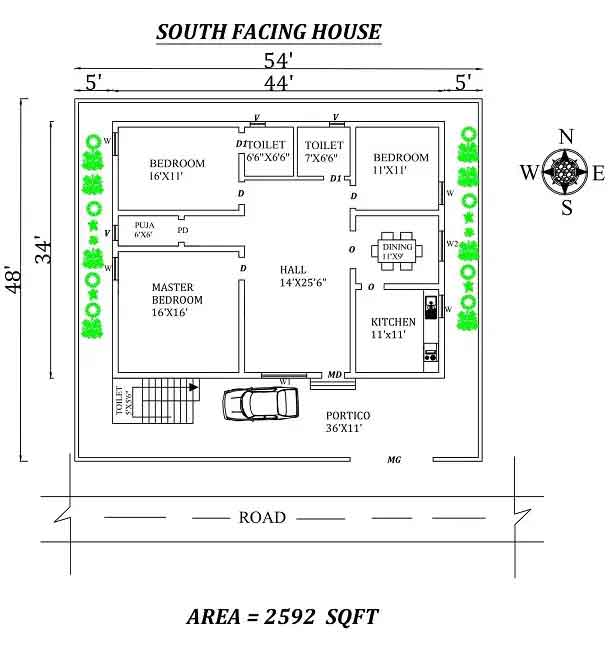 With an attached toilet in the North, you’ll find a kid’s room on the Northwest side of the home that has a staircase leading up to it. In addition, there’s a staircase leading down from the southwest side of the house that contains a shared bathroom.
With an attached toilet in the North, you’ll find a kid’s room on the Northwest side of the home that has a staircase leading up to it. In addition, there’s a staircase leading down from the southwest side of the house that contains a shared bathroom.
Have a look at best 1000 square feet house plan for your reference.
20×56 2bhk First Floor South facing Plan
The first floor of this 2bhk house plan has a total build area of 1170 sqft, with a south-facing Vastu configuration. 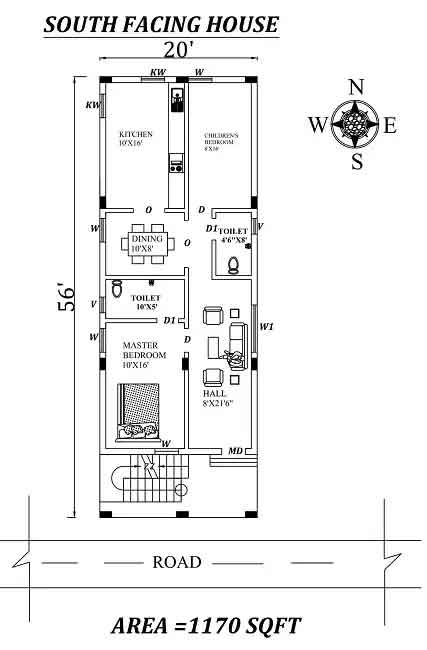 The Northwest corner has a kitchen, while the West end includes a dining space. A toilet and staircase are on the East side of the property outside.
The Northwest corner has a kitchen, while the West end includes a dining space. A toilet and staircase are on the East side of the property outside.
Consider viewing 900 square feet house plan here for you refernce to make you home vastu compliant.
44’X45′ 3bhk South Facing House Plan
This is a 3bhk home design with a total buildable space of 1980 sqft based on Vastu. 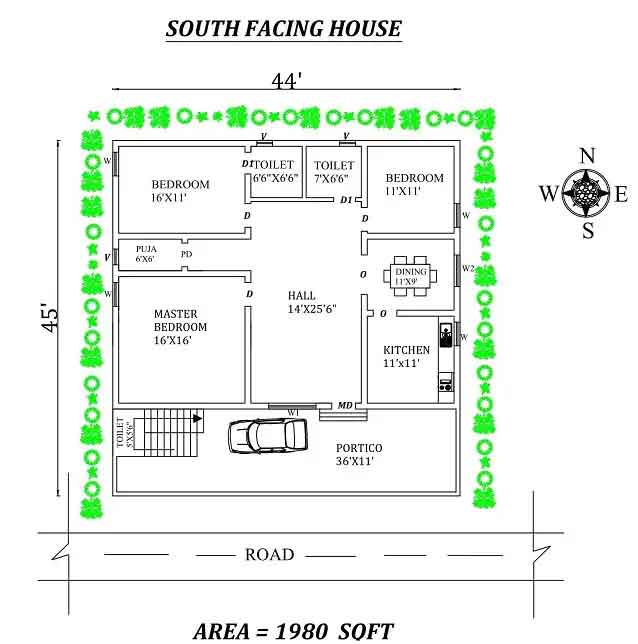 The primary bedroom may be seen from the Southwest, while the guest bedroom lies to the Northeast, as does the kid’s room with an attached toilet.
The primary bedroom may be seen from the Southwest, while the guest bedroom lies to the Northeast, as does the kid’s room with an attached toilet.
Here is 20 by 30 house plan for your reference.
26’3″x 37′ South Facing House Plan
The pooja room, which is located at the rear of the home and has a volume of 970 square feet, is shown here. 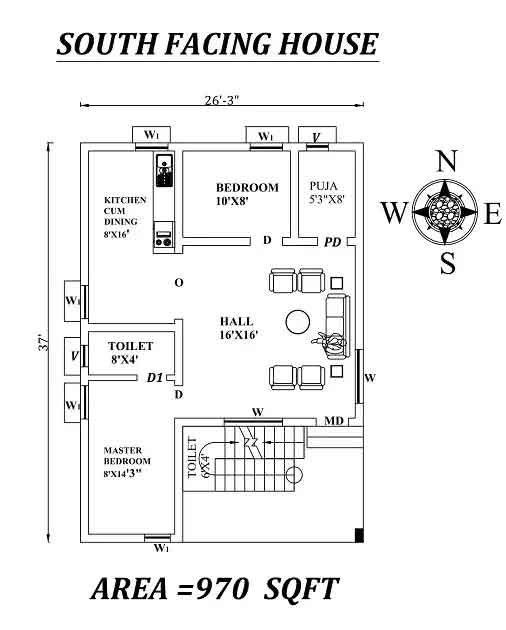 In the northwest corner of the property stands a kitchen/dining area with an entryway in the southeast. The puja chamber may be found in the northeast part of your yard; outside on your southside, you’ll find a staircase leading down to an understairs shared toilet facility.
In the northwest corner of the property stands a kitchen/dining area with an entryway in the southeast. The puja chamber may be found in the northeast part of your yard; outside on your southside, you’ll find a staircase leading down to an understairs shared toilet facility.
Also View:
Conclusion
Remember to keep the 5 elements in mind when creating your floor plan: water, fire, earth, air, and space. In addition, be sure to consider the needs of each family member when planning the layout of your rooms.



I’ll definitely consider these suggestions while designing a floor plan.
2bed rooms south face.
Kitchen south east corner
Puja room east south corner
Birth room west south corner
Please send me