Duplex houses are two homes in one. They are usually built side-by-side, with each home having its own entrance, backyard, and attached garage. This can help offset your mortgage payments or provide extra income.
If you’re considering purchasing a duplex, it’s important to weigh the pros and cons. Below, we’ll take a closer look at some of the key advantages and disadvantages of owning a duplex property.
Modern Duplex House Design
The modern duplex house design is a great option for those who want to have two homes in one. 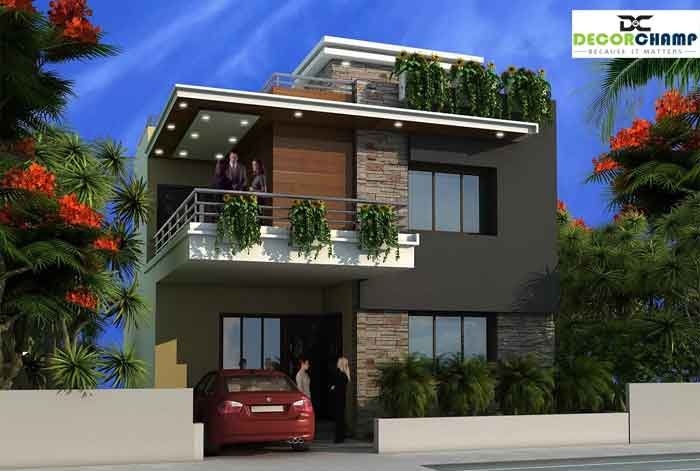 There are many benefits that come with owning a duplex, such as the ability to live close to family or friends and the potential to make a good rental income.
There are many benefits that come with owning a duplex, such as the ability to live close to family or friends and the potential to make a good rental income.
When it comes to the layout of your modern duplex house design, there are a few different options available. You can choose to have two identical units, or you can opt for a more traditional layout with one unit above the other.
Try these farmhouse design india if you are planning to build a farmhouse.
If you’re planning on renting out one of the units, it’s important to make sure that both units are identical in terms of size and layout. When it comes to the exterior of your duplex, you’ll want to choose a design that compliments the surrounding area.
If you’re located in a neighborhood with a lot of older houses, you might want to consider a more traditional design. However, if you’re in a more modern area, you can get away with a more contemporary design.
Just make sure that your duplex fits in with the overall look and feel of the neighborhood.
Also have a look at the latest luxury modern bungalow design for your reference here.
Low Budget Duplex House Design
A 3bhk house plan in a Low-budget duplex house design in India is very popular among middle-class families. As the name suggests, duplex house design involves two separate units that are joined together, usually with a common wall.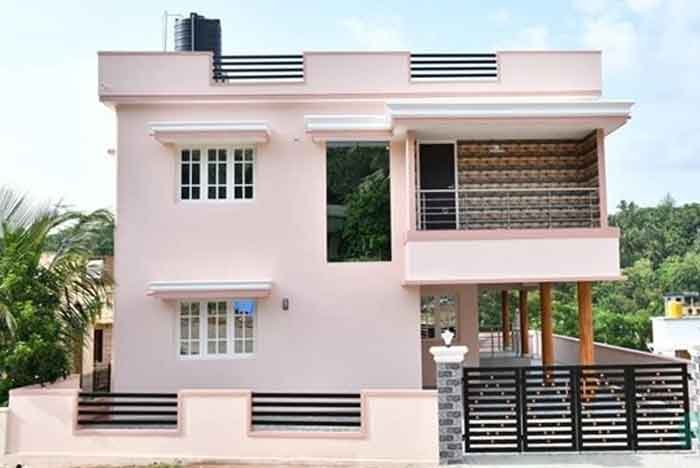
The total area of such a unit would be around 1500 sq ft. In terms of cost, these houses are quite affordable and can be easily purchased by people belonging to the middle-class income group.
One of the main advantages of opting for a low budget duplex house design in India is that it helps in saving a lot of money. Moreover, they occupy less space and hence, can be easily accommodated in small plots of land. This is one of the main reasons why duplex house design is gaining popularity in India.
Try these 2 bedroom house plan as well while building a home in small budget.
In a duplex house, each unit has its own entrance and hence, the occupants can have their own privacy. This is not possible in the case of apartments where the neighbors can easily see into each other’s homes.
Duplex House With Car Parking
A duplex house with car parking is a kind of house which consists of two floors where each floor has its own separate entrance. 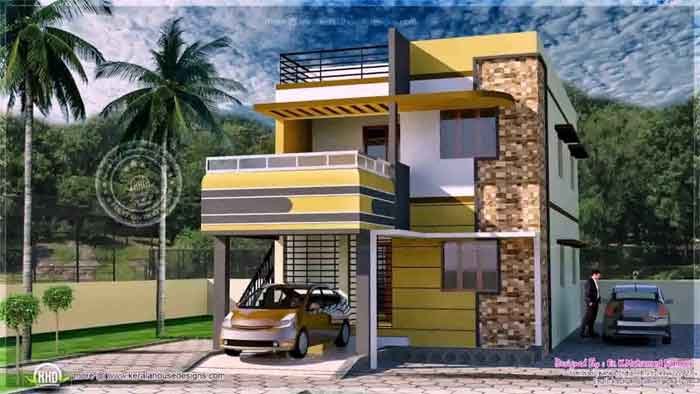 This type of house is usually suitable for large families or for those who have extended family members living with them. Duplex house with car parking can be a great option for you if you are looking for a house that can accommodate all your family members comfortably.
This type of house is usually suitable for large families or for those who have extended family members living with them. Duplex house with car parking can be a great option for you if you are looking for a house that can accommodate all your family members comfortably.
The first floor of the duplex house with car parking usually contains the living room, kitchen, dining room, and bedrooms. The second floor usually contains the guest rooms, study room, playroom, and other recreational areas. If you have a big family, then you can opt for a three-story duplex house with car parking.
Try these 1000 square feet house plan as well.
Duplex house with car parking can be a great investment for you if you are planning to sell it in the future. The value of these houses usually appreciates over time, so you can expect to get a good return on your investment.
If you are looking for a house that is both affordable and spacious, then a duplex house with car parking is the right choice for you.
Duplex House Design with Garage Space
Duplex house design usually incorporates a garage space into the floor plan. The garage space is typically located at the front of the home, near the entryway. 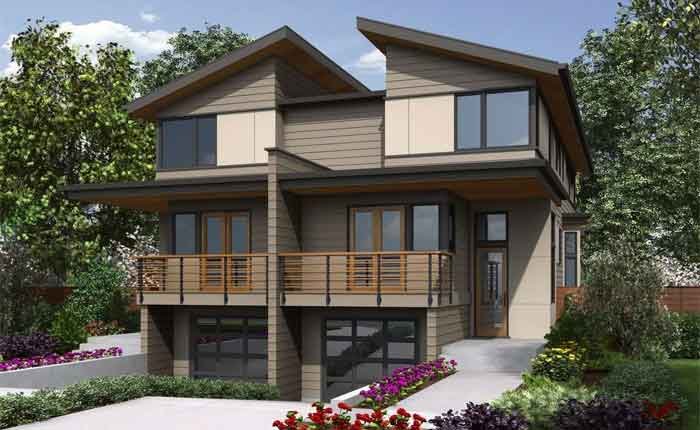 However, some duplexes may have the garage space located in the rear of the home, away from the main living area.
However, some duplexes may have the garage space located in the rear of the home, away from the main living area.
Either way, the inclusion of a garage space in a duplex house design is a common feature. If you are looking for a 20 30 house plan for your plot size, these are some of the good options to choose from.
Duplex Houses with Sloped Roofs Design
When it comes to designing a duplex house, one of the most popular design choices is to have a sloped roof. This type of roof is not only stylish, but it is also functional, as it helps to shed rain and snow more effectively than a flat roof. If you are considering having a sloped roof installed on your duplex home, there are a few things that you should keep in mind.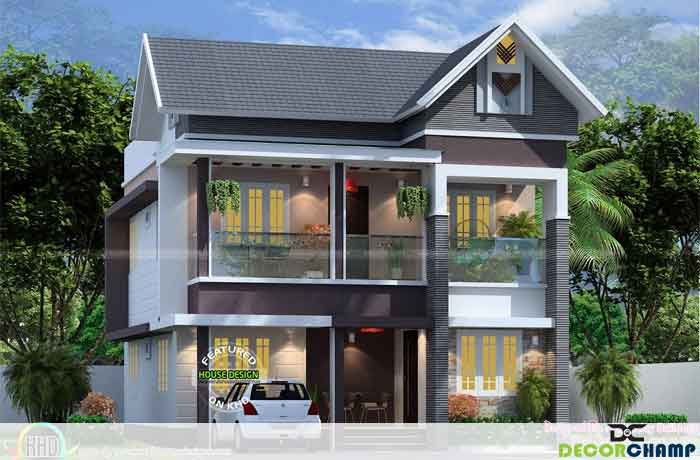
The pitch is the angle at which the roof slopes, and it will affect how much water and snow the roof can shed. A steeper pitch will shed more water and snow, but it will also be more expensive to install.
Asphalt shingles are the most common type of material used for sloped roofs, but there are also metal roofs and tile roofs. Each type of material has its own advantages and disadvantages, so you will need to weigh the pros and cons of each before making a decision.
Consider Reading:
Duplex Houses with Shared Walls Design
One of the most important things to consider when designing a duplex house is how the walls will be shared. There are three main options for sharing walls in a duplex design: load-bearing, party, and common. 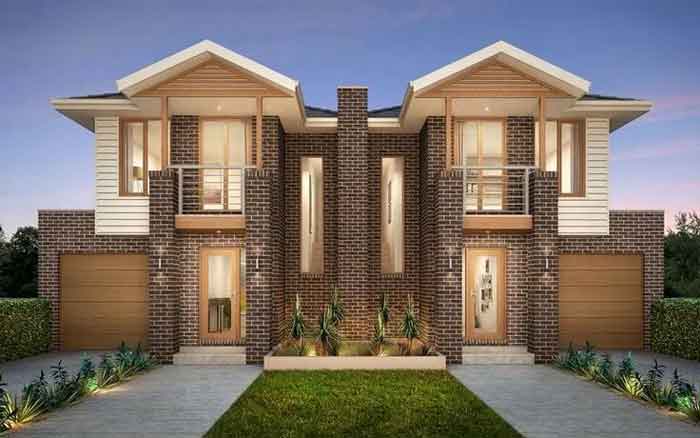 Load-bearing walls are the strongest type of wall, and they are typically used to support the weight of the roof. Party walls are weaker than load-bearing walls, but they can be used to create separate living spaces. Common walls are the weakest type of wall, and they are typically only used to divide two rooms that are not adjoining.
Load-bearing walls are the strongest type of wall, and they are typically used to support the weight of the roof. Party walls are weaker than load-bearing walls, but they can be used to create separate living spaces. Common walls are the weakest type of wall, and they are typically only used to divide two rooms that are not adjoining.
When deciding which type of wall to use, you will need to consider the strength of the wall and the amount of privacy that you want. If you only need to divide two rooms, you can use a common wall.
Check these 17 by 45 House Plan for your plot size of 17×45 Square Feet
Once you have decided which type of wall to use, you will need to decide how the walls will be constructed. The most common type of construction for load-bearing walls is concrete block, but there are also wood frame and steel frame options.
Consider These When Building Duplex Houses
There are a few things to consider before building or buying a duplex house.
- If you plan on living in one side and renting out the other, you will want to make sure that the location is desirable and accessible.
- Another thing to keep in mind is that duplexes often require more maintenance than a single-family homes. This means that you will need to be prepared to handle any repairs or upkeep that may be necessary.
- Additionally, it is important to be aware of any zoning regulations in your area that could restrict the use of your duplex.
When it comes to the pros and cons of owning a duplex, one of the biggest advantages is that it can provide a great source of income. If you live in an area with high property values, you can potentially earn a significant amount of money by renting out the other unit.
For more attractive and modern house plans visit DecorChamp.com to get the latest images of house plans which are Vastu friendly
As a result, they can be an attractive option for families or individuals who value their privacy. However, it is important to remember that duplexes can also be more expensive to maintain than other types of properties.
In addition, if you plan on living on one side of the duplex and renting out the other, you will need to be prepared to deal with any issues that may arise with your tenants.
Conclusion
Duplexes can be a great option for those looking for an income-producing property or for families who value privacy. However, it is important to keep in mind that duplexes can also be more expensive to maintain than other types of properties.


