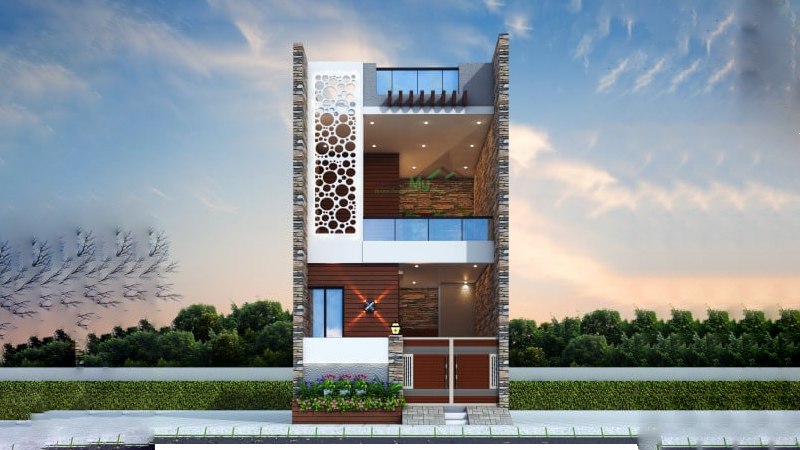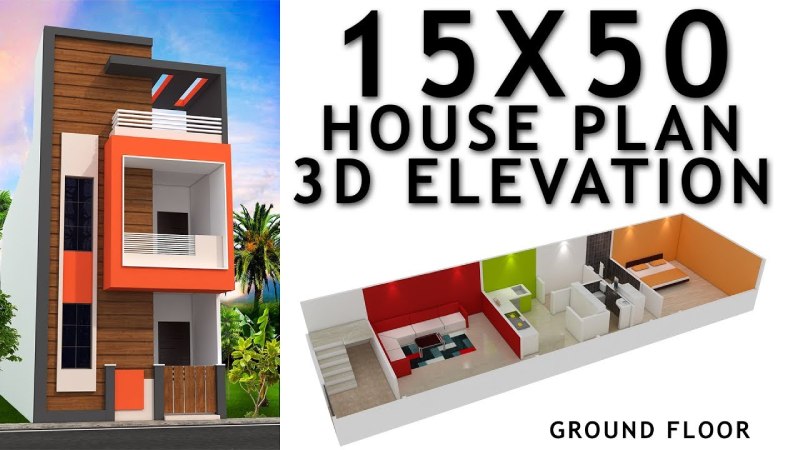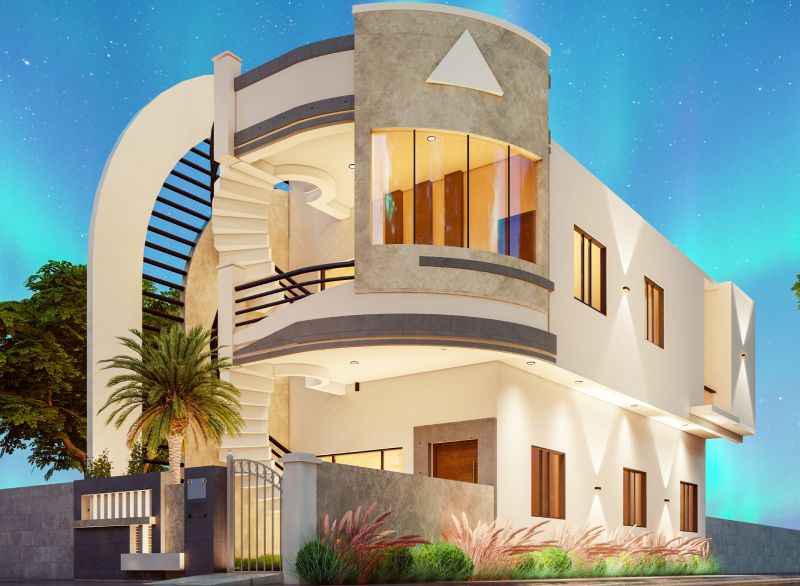In this day and age, due to the increase in population in the cities, people are in the search of efficient and effective housing layouts more than ever.
When there is a lesser availability of space, you can go for a 15 x 50 house plan. However, it is an unavoidable fact that you should design it thoughtfully in order to maximize the space.
When being functional, the layout should be made in such a way that it is also aesthetically pleasing, in order to fulfill your dream house.
This blog post will act as a comprehensive guide in designing your dream 15 x 50 home plan.
Understanding the 15 x 50 House Plan
A narrow 15-foot width and a long 50-foot length home design is what makes a 15 x 50 home plan.

These home plans are generally sought by those homeowners who have the idea of building in the small space.
However, despite the size, they can make it beneficial to them through various ways as they are less expensive to build and come under low-maintenance.
There are a plethora of brilliant ways to bring your dream home into reality in the available little space without sacrificing the perks that any other home can provide you with.
Explore more about – 20 30 house plan
Benefits of a 15 x 50 House Plan

- Cost Effective Construction: If you are under the pressure of a tight budget then, this type of house plan is the solution for you. Because the construction cost here will be very low, as the materials and resources required will be fewer due to the small space in which the house is built.
- Easy maintenance: It is obvious that since the house is very small, it will be easily manageable. It will take you relatively less time to clean and the repairing works will also be less time consuming.
- Sustainability: Are you an eco-conscious person? Then this compact house is what you would love. It will be very less energy consuming and if you utilize energy efficient appliances then the chances of saving energy are also further enhanced.
- Cozy Living: It is not new information that compared to big houses, small living areas offer relatively more comfortability and coziness. This is due to the intimate atmosphere that these spaces create and it is needless to say that this type of compact home is ideal for a nuclear family.
You should also read: 20 by 40 house plan
Design Elements of a 15 x 50 House Plan

- Open Floor Plan: An open floor plan is the best for building houses in a minimal space. This floor plan will create an illusion of expanded space, thus making it look ventilated and airy.
- Utilization of Vertical Space: An idea of installing built-in shelves is great when it comes to designing a compact house. As the floor space is very less, it is better to utilize all the vertical spaces. These modern storage solutions will also look aesthetically good.
- Sliding Doors: Traditional swinging will take up a lot of space. So, as the question is of compact houses with small footage, it is ideal to have sliding doors which is less space occupying.
Now, let us explore room-by-room layout ideas which will give you a clearer picture on how to design a 15 x 50 home plan.
May you also know: 30 50 house plan 3bhk
Bedroom Design
- Underbed Storage: You can elevate the functionality of the bed by adding an under-bed storage. In order to save space, you can add a drawer system on the sides or below the bed to store the bedding supplies at your arms’ reach. This will turn your bed into an acting storage compartment without staining its classy look. Consider a murphy bed which can free up the floor during the daytime when it is not in use.
- Wall-Mounted Lighting: You can install pendant lights which are hung on the sides of your bed so it does not occupy any space on its own. They have the capacity to spread more light throughout the room. And even more, they are customisable according to your preferences. So, these will act as the best solution for your compact house.
You can also look at 30 45 house plan.
Bathroom Design
In the case of bathrooms, you can opt for positioning all the fixtures on a single wall, so that you can get a very cohesive look as well as space efficiency.
Similarly, go for wall-mounted sinks, as these will not occupy any floor space, thus making the area look visually large.
Install built-in storage systems for the sake of organizing the toiletries and stuff.
Get information about – 30×40 house plan
Living Room and Dining Area
- Multipurpose Furniture: When choosing the furniture, go for ones that serve multiple functions like a coffee table with storage, bed that can be used as sofa. This idea saves you a lot of money and space without compromising the style of your home.
- Foldable Chairs: You can extend the living space and integrate the patio with it. To maximise the utility of the space, you can use space-saving furniture like foldable chairs which can be kept away when not in use.
Also read about: money plant vastu
Kitchen Layout
- Opting for the emerging narrow kitchen island is a brilliant idea to save space in such a compact house plan.
- The triangular arrangement method can be followed in which the stove, sink and the important kitchen appliance, refrigerator can be placed in a triangular format. This is also one of the most popular space saving techniques that is followed among the top interior designers.
- The vertical space that is available should be used strategically as storage areas. This is a better space saving organization method.
- Here also, like any other space constraint area, you can paint the walls with light colours. When it is done, it will give you an illusion of larger space, along with all the vertical smart storage solutions that you have implemented.
- The lighting also plays a major role in making people believe that the area is spacious. So, try to make your cooking space well-lit, so that it can look spacious and also comfortable for you to work.
May you also like to read: east facing house vastu plan
Conclusion
You can focus on these room specific designs to make sure that when your home plan is functional enough, it is also aesthetically pleasing within the constraints of 15 x 50 area. Follow these to transform your dream home into a reality.
Consider reading:
- 25×50 House Plan East Facing As Per Vastu
- How can a spacious house give you better health?
- Vastu tips while making a house for couples
- 15 by 30 house plan
- 40×40 house plan


