22 feet by 45 feet house plan is a very good combination of plot sizes and is very rarely seen. These sizes are best fitted when developing a perfect house plan design.
22 feet by 45 feet house which comes to 110 square yard house is a good size for a 3bhk house and a spacious 2bhk house.
If you’re undecided, take a look at this 22 feet by 45 feet house plan. Read on to find out more!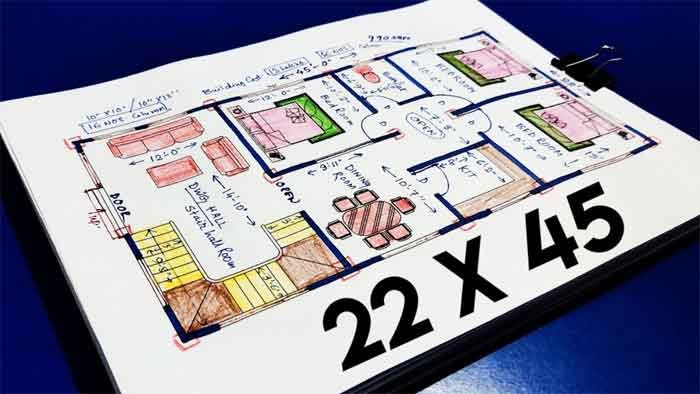
2BHK 22X45 Feet Plan
A 22 feet by 45 feet (990 sq.ft.) slab area is all that is required for a 2-bhk low-budget, basic house design. 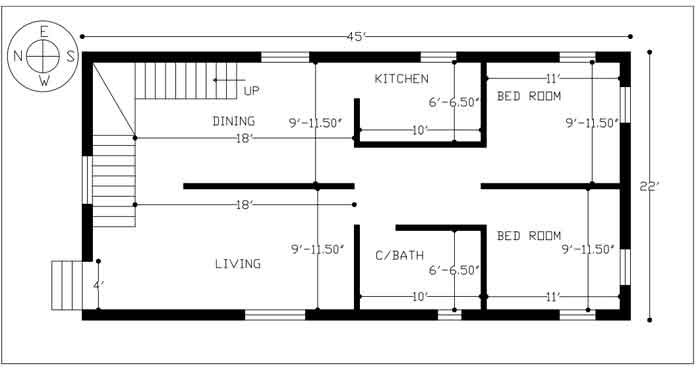 This is a north-facing house plan. The following are the specifics of this plan:
This is a north-facing house plan. The following are the specifics of this plan:
- This plan includes two bedrooms, one common bathroom, 1 kitchen area, 1 dining room, 1 living room, and a stairwell. The details of this plan are listed below.
- There are 2 bedrooms in this basic house design model, one on the south side and one beside each other.
- In this 2 bedroom house plan You may access your bedroom from the living and dining area via a 6-foot-wide passageway.
- Two large windows provide ventilation for every bedroom through which you can see out directly from inside.
- The two bedrooms are essentially the same size, with dimensions of 11 feet 9.5 inches inner to interior. There is enough area inside the room.
- The bedroom heights are 10 feet from floor to ceiling.
- This kitchen features one outside window for scenic views. The kitchen space measures 10 feet by 6 feet 6 inches from inside to inside, and it has a height of 10 feet. Inside the kitchen, you have adequate room.
- A typical bathroom is often located adjacent to the passage on the right side, as well as connected to the living room and bedroom in a simple modern single floor house design as given in the image above.
- And in this bathroom, one ventilation is available on the right side, allowing you to quickly access the restroom from any of the rooms.
- The bathroom is the same size as the kitchen, which is 10 feet by 6 feet 6.5 inches with a height of 10 feet.
- You may fit several people in this living hall because of its length of 18 feet and breadth of 9 feet 11.5 inches. This living room has enough area for everyone to sit and eat.
- At the left side, there is 4 feet by 4 feet window for outside ventilation. Have a look at some modern style plans in 1000 square feet house plan here for your reference.
- The dining area is the same size as the living hall: 18 feet in length, 9 feet and 11.5 inches in width, and 10 feet in height.
- There is enough space to properly dine in the area provided.
- The staircase length is 3 feet, the step size is 10 inches, and the stair height is 6 inches. Midland has 20 steps and measures 3 by 5 feet.
- Consider viewing some modern and trendy 20 by 30 house plan with car parking here.
22 x 45 North Facing house plan
There is the living room which is 15 feet by 10 feet. The kitchen comes next and it is 11 feet by 10 feet. 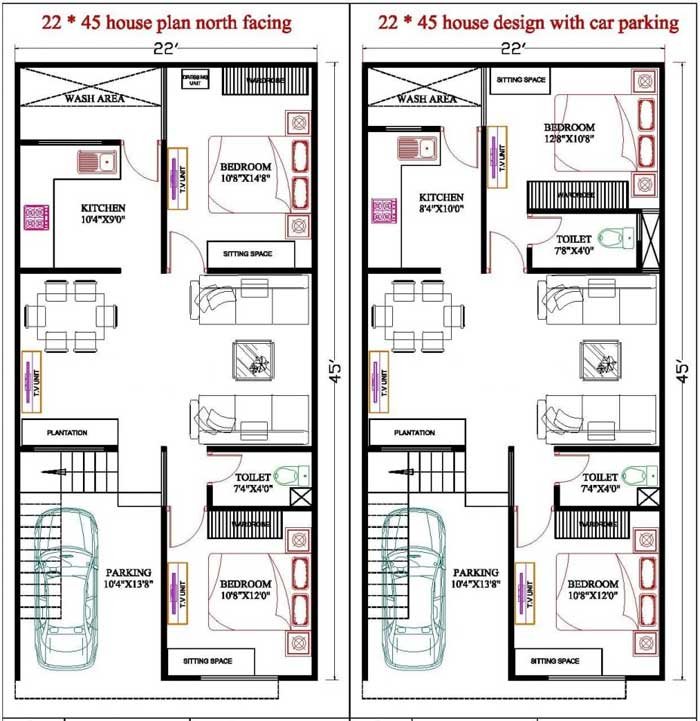 The bedroom, which is 12×12, doesn’t have an attached washroom but can fit a double bed, wardrobe, and dressing table.
The bedroom, which is 12×12, doesn’t have an attached washroom but can fit a double bed, wardrobe, and dressing table.
Have a look at some best 30 40 house plans listed here for your reference and to get an idea on the placement and location of rooms, kitchen, parking, pooja room, and so on.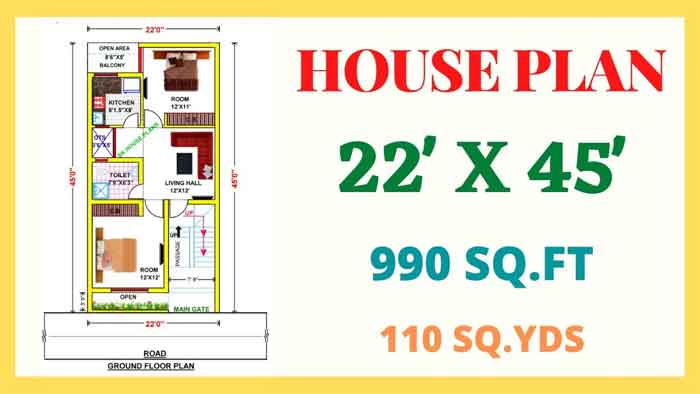
After this chamber, we go up the stairs and there are several rooms on the left and right sides which are rather large; first, we go to the right side room, which is 20×15 in size.
This room lacks an associated bathroom as well. The second chamber is 20×15 in size. In addition, this room has a built-in side balcony in front of it.
Consider viewing about best trendy 20 by 40 house plans here.
Following this comes the second chamber, which measures 20×15 feet. This area’s interior decoration has been completed effectively.
22 feet by 45 feet house plan – East Side facing
This house plan is designed for an East-facing lot measuring 22 feet by 45 feet. With 990 square feet of living space, it is perfect for a small family and features three bedrooms, one living room, kitchen, and a dining area. 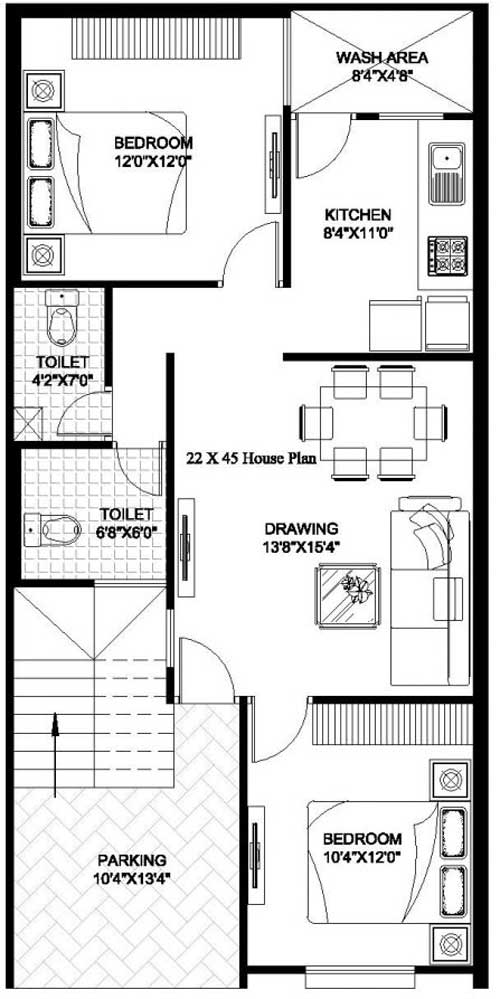 All rooms have attached bathrooms (ensuite) as well as access to common bathrooms.
All rooms have attached bathrooms (ensuite) as well as access to common bathrooms.
Consider reading and viewing all images for the latest 30 by 50 house plan here for your reference.
Let us look at the house’s design in further depth, first there is the porch, which is quite important and measures 8×9 to park a car.
The living room follows after this, measuring 12×15 and having a north-opening main gate. The color scheme used in this area has been successful, and the furnishings have been well chosen. The dining area (7X6) comes next, with an adjacent kitchen (8X8) that has been built modularly.
Also View:
The first bedroom after the kitchen is the master bedroom. This room’s size is 12×15 feet. It doesn’t have an attached bathroom as the previous one does, but it’s still big enough at 11×12 feet.
All rooms come with beds, dressing tables, wardrobes everything you might need and they all look amazing thanks to their stellar color combinations and layouts.
Things To Know for Building 22X45 feet House
The thing to keep in mind when building a 22X45 feet house is the type of foundation you will use. 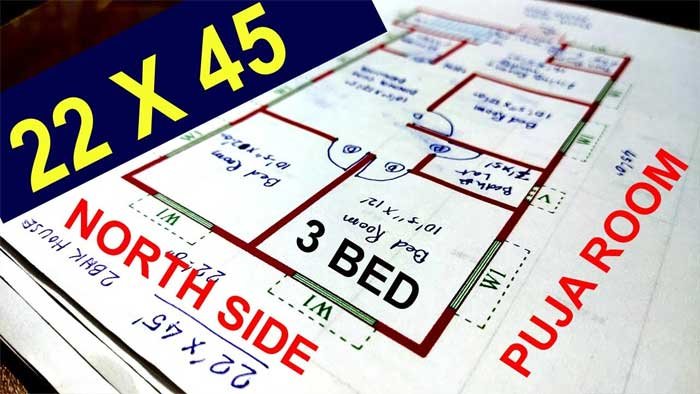 Slab foundations are less expensive and easier to install, but they are not as strong as pier & beam foundations. Pier & beam foundations are more expensive and difficult to install, but they are much stronger.
Slab foundations are less expensive and easier to install, but they are not as strong as pier & beam foundations. Pier & beam foundations are more expensive and difficult to install, but they are much stronger.
Building a 22X45 feet house can be a challenging but rewarding experience. By taking the time to educate yourself on the process and budgeting for your project, you can ensure that your dream home becomes a reality.
Conclusion
As you can see, this house plan is perfect for a small family. It has everything you need and more, all while being designed to make the best use of the space available.
If you’re looking for a similar house plan, be sure to give this one a try! You won’t be disappointed.


