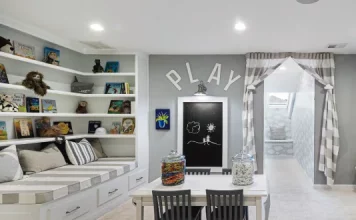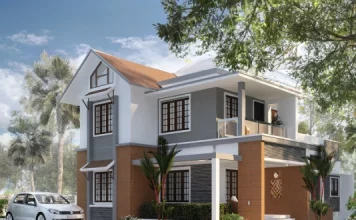Our Recommendations:
- Vastu for Bathroom and Toiletry
- The 4 Cardinal Directions
- Vastu Shastra Tips for Pooja Room
- Making Vastu Compliant Kitchen
- Vastu Tips for Happy Married Life
- Almirah Facing/Wardrobe Vastu Shastra
- Vastu Shastra for Staircase
- Study Room Vastu and Effects
- Vastu for Money Plants
- Vastu tips for Bedroom
- Vastu Tips for Complete Home
Subscribe for Newsletter:
ABOUT US
Construction, Renovation, Shifting are not a tough work now with DecorChamp. As the name suggests, DecorChamp is expert in providing ideas and tips for interior & exterior decoration, construction, vastu shastra and lot more.
Contact us: contact@decorchamp.com
© DecorChamp.com. All rights reserved.





