Need house plan for your 40 feet by 60 feet plot ? Don’t worry get the list of plan and select one which suits your need. We have listed floor plan for ground and first floor both. These maps are designed by expert architects after keeping all the important things in mind like lighting, parking, balcony, porch etc. Have a look on these designs:
Option 1 (with parking, G+1 floors, 3bhk):

Option 2 (with multi parking, G+1 floors):
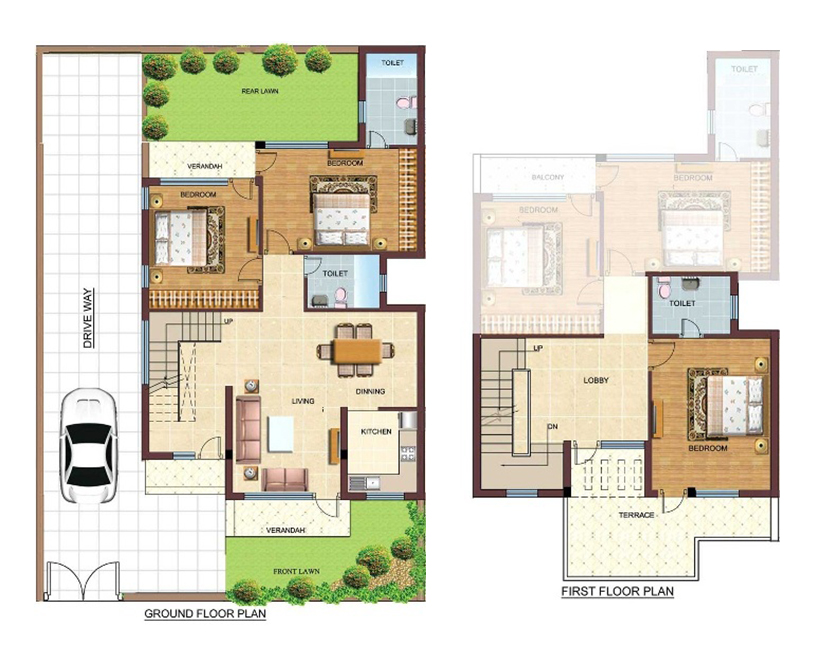
Option 3 (with 1 parking & Garden, G+1 floors):
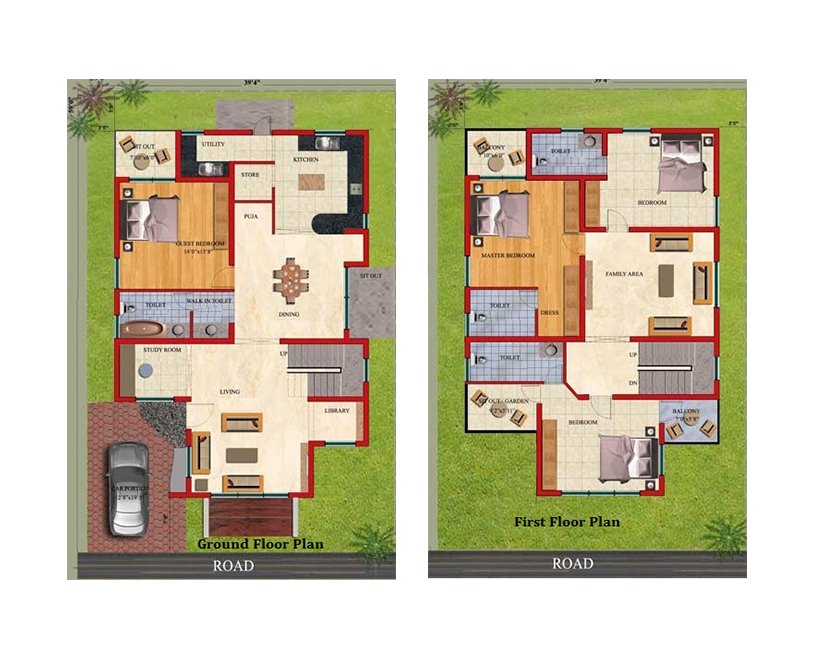
Option 4 (side entrance with multi parking, G+1 floors):
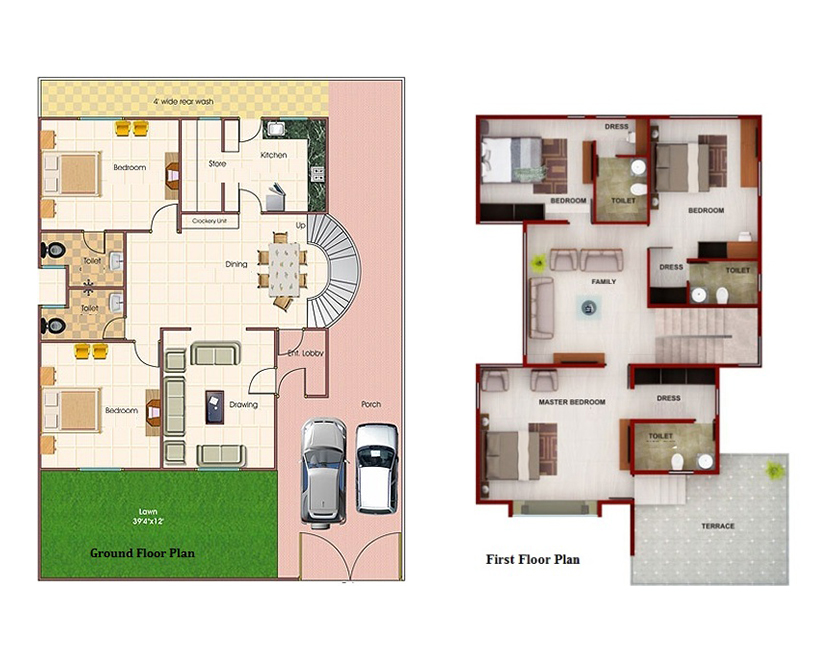
Option 5 (with parking, ground floor only, 3bhk):
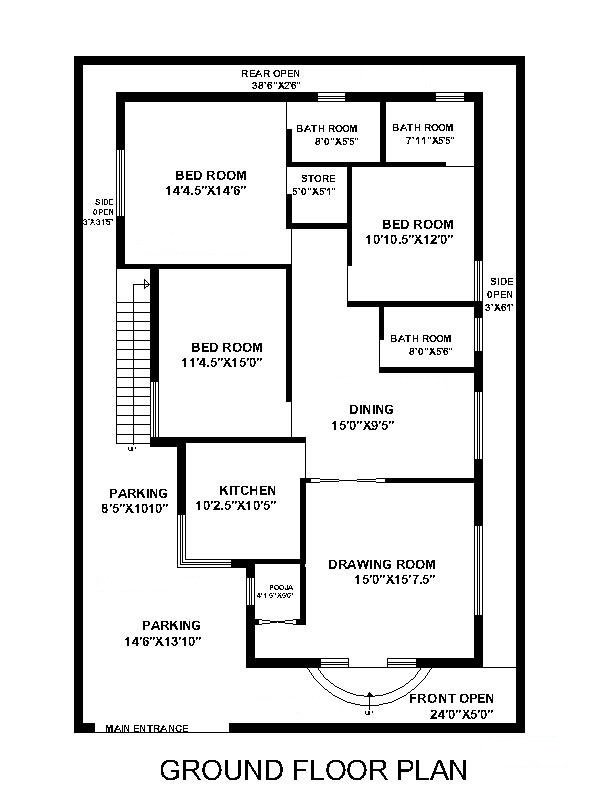
Option 6 (Single floor, 4bhk):
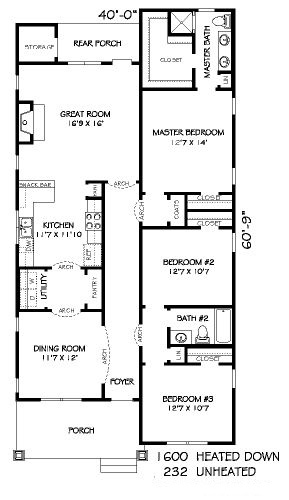
Option 7: Modern Aesthetics and Materials
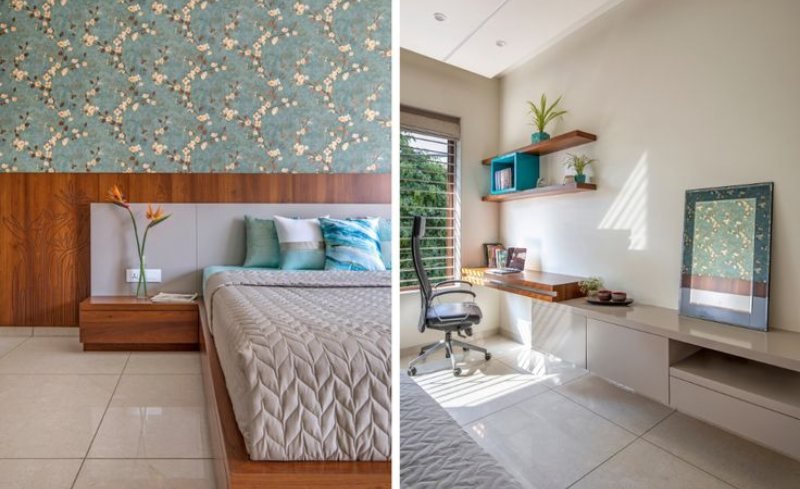
Modern Aesthetics and Materials stands out as a beacon of modern design in the search for a contemporary and visually attractive dwelling. This house plan embraces the current architectural trends, perfectly integrating modern aesthetics to produce a home that is both elegant and useful.
- Contemporary Design aspects: At the core of the project is a dedication to modern design aspects. The architectural arrangement is defined by clean lines, wide spaces, and inventive forms. Large windows and glass facades are deliberately placed to encourage plenty of natural light, blurring the lines between interior and outdoor spaces. The outside has a mix of geometric elements, emphasising a simple but attractive aspect.
- Material Selection: The selection of materials is critical in improving the current aesthetics of the required. High-quality, long-lasting materials are chosen for their structural strength as well as their aesthetic appeal. Sleek metals, glass, and concrete are commonly utilised materials that contribute to a polished and sophisticated image. These materials not only improve the overall appearance, but they also provide longevity and minimal maintenance.
Here are some more house plan ideas to follow:-
Option 8: Sustainable Living Features
Sustainability takes centre place here, making it an eco-conscious option for individuals who value environmental stewardship. This home layout goes beyond basic beauty, adding elements that promote energy efficiency, green construction practises, and peaceful living with nature.
- Energy-Efficient Design: It is precisely built to have the least amount of environmental effect possible by using an energy-efficient design. The orientation and positioning of windows are optimised to maximise natural light and reduce the need for artificial lighting. Solar panels, energy-efficient appliances, and well-insulated walls may also be used in the design to improve overall energy performance.
- Green Building Practices: It includes green building practises from the foundation to the roof. In building, sustainable resources such as recycled steel and locally obtained wood are used. To manage water sustainably, the house may have rainwater collecting systems, greywater recycling, and permeable surfaces. These practises not only lower the carbon footprint but also benefit the occupants’ health and well-being.
- Natural Light Optimisation: Strategic optimisation of natural light is a hallmark of sustainability. Large windows, skylights, and light wells are strategically placed to maximise daylight penetration and decrease the demand for artificial lighting during the day. This not only improves the living experience but also saves energy, bringing the house in line with eco-friendly living ideals.
Also know about the Cement sand ration for brickwork here.



42*48.6ka plan hey
dear sir
good day
i have a plot area 42 by lenght 60 and without parking space i want to build two froor
Comment:must helpfull
need a plan for 37.5 * 72
Need a plan 40*60
40*93 house plan with 3 min 14/14sqft bed rooms sizes
I have 40 60 west facing site i want 3floor plan gf full parking area
Looking for 40 × 60 house plan
Plot size 40×60 present construct area 30×40 in basement and ground floor at 3 rooms, kitchen, back side 5ft space ,first floor 2 rooms lath bath and complete boundary wall.
I perfer exactly this way – lot of fresh air space, duplex house – so room wise dimension is also OK.
sir give me plan 36 /72
Hello sir
mere pass 40*60 ka plot hai lakin naksha nhi hai Aap koi best naksha btaoo.
sir plz give me plan for 60feet (length) by 40 feet (breadth).west facing plzzzzzzzzzzzzzzzzzzzzz
Sir help me plz plot size 40/60 best map need
Hounarable sir, please give me plan for 50×50 feet
Sir I want a house plan in length 55.2 width 58 East facing with 5 bedrooms and 4 bathrooms with lots of garden and car shed
sir i have a area 50/ 43.5 i want to make without car parking plz give me plan
My plot size 40×60 east facing and South side corner. I require South side back corner Office. 2 room attach Kath bath and dining space big with lath bath and drawing room open front garden with car parking. 1st floor.
Sir my pilo saij frent 41 ,back 31 and lambai 75 hai sor please iska map banaye
Sir I want a map 32.5 by 36.6 please
Hello Team,
I have a plot South facing of 40*60 (40 ft towards road) i.e. breadth and length is almost 60 ft. I am planning to build 3 BHK with One Bedroom and Home theater in ground floor and 2 Bed rooms at 1st floor. I need double height Living Room, Pooja room.
What would be ideal Plan for this? Is house at South direction auspicious? Else shall I go for East direction entrance? Else is it feasible to have West direction facing of house.
Please advice for the same.
Regards
Dear sir help me plot area 45 by 60 two flor
Dear Sir, I have a plots 40*120 sq.ft . three sides opened east 40ft, north 120 ft. and west 40 fts opened with 15 fts wide road in east and north, but main road in the west with 20 ft.wide road. I want to built a house with i master bed room and 1 quest room in the ground floor and with 2 bed rooms in the 1st floor with kitchen. Also i want to have a wide opened terrace in the east side and well as enough terrace in the west too.
Also, i need to have enough lawn inside the plots.
Please guide me in preparing the layout plan. THANKS
with regards,
Mr. Kappy S
I have site having 60 feet road side(length) and 40 feet (width) west facing –because road in west — i want to construct house to accommodate my parents , my family having 2 children — so 3 bedroom is required. Please send the house plan considering vastu and bore well on which location also.
house plan for west facing 60 feet road side length and 40 feet width
I have a plot of 70 Feet Length & 70 Feet Breadth. I want to build 4 flat on one floor
on this land. Please show me some map plan for construct flat.
I have a 40*60 feet corner plat , I want 2 portions with kitchen at ground floor and one portion at frist floors on complete rooftop
hi,
need 40*60 house plan north face ( north west corner )
Plot size 36’x60′
south facing please prepare
gound floor plan
Really love the house plan you have shared. Do you also share the material list with the house plan? I really appreciate your work. Thanks for sharing this awesome house plan.
What are the charges of house plan for the area of 2400 sq ft?