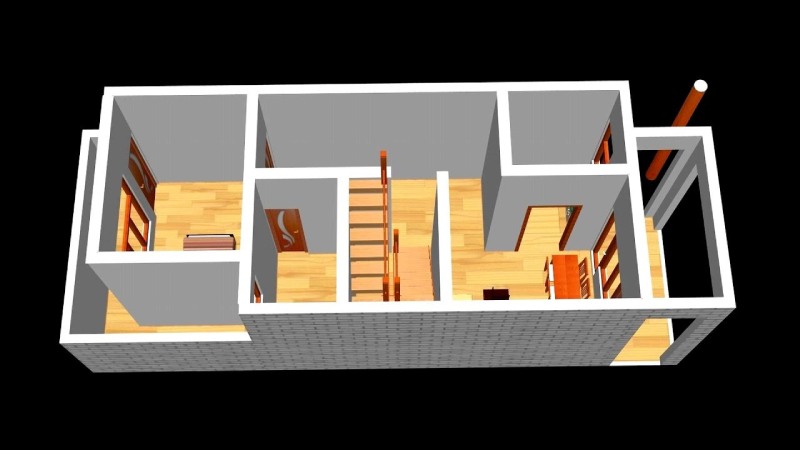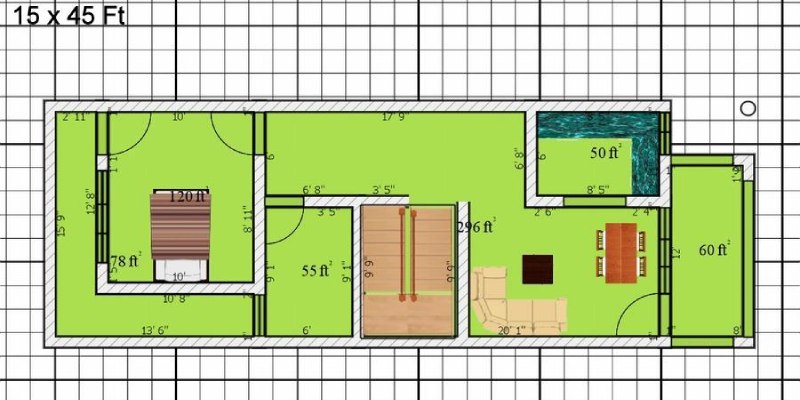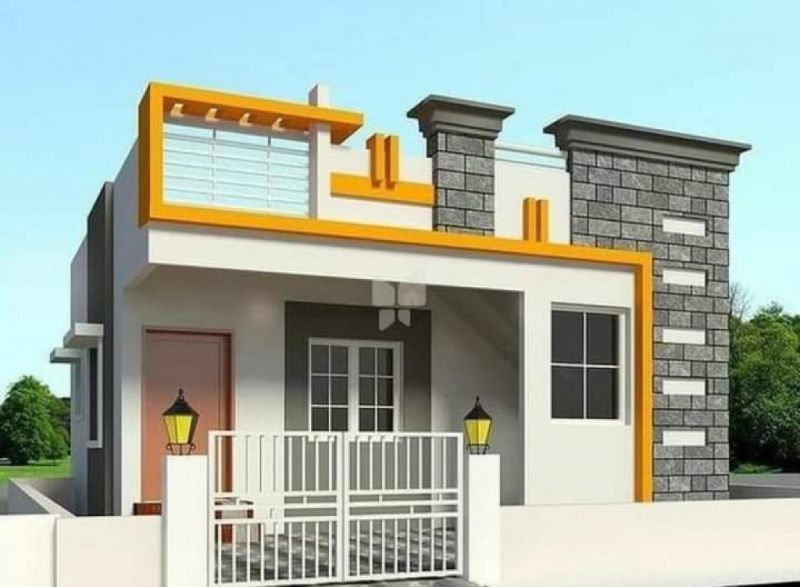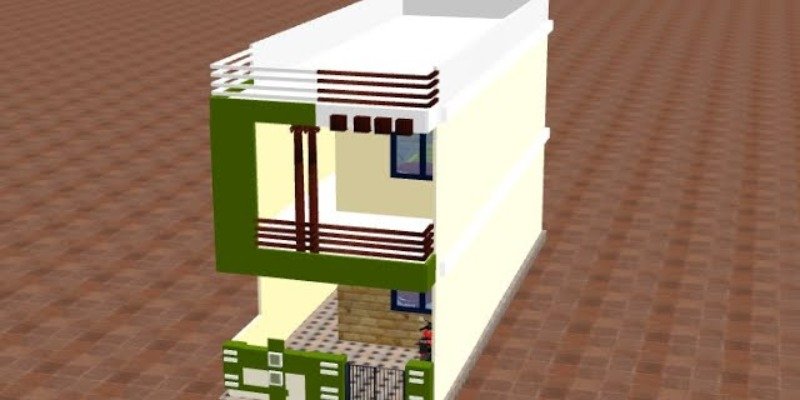Are you in a quest for an efficient living and want to maximize the functionality of the small space that you have? Then, this blog is certainly for you.
Haven’t you heard of the modern saying which goes ‘Less is the new more’? That goes with your house planning too.
When there is a lesser availability of space, you can go for a 15 x 45 house plan. However, it is an unavoidable fact that you should design it thoughtfully in order to maximize the space.
This blog post will act as a comprehensive guide in designing your dream 15 x 45 home plan.
So, shall we get started to create a living space that is functional as well as comfortable?
Design Options
It is mandatory that we explore as many numbers of design layouts as possible given the space is limited and we ought to make the best use of it.

- Open Concept Design: You can create interconnected living spaces as this design is becoming increasingly popular and in trend these days. The walls are minimized in this designing concept and so a lot of space will be available to those who are aspiring to build in a limited available space. This will also help you in harnessing better communication among your family members.
- Vertical Expansion: Utilize all the vertical spaces with floating shelves where you can organize your décor items. As the floor space is very less, it is better to utilize all the vertical spaces. These modern storage solutions will also look aesthetically good.
- Multipurpose Rooms: A single room can be made use of for various purposes. Consider a murphy bed which can free up the floor during the daytime when it is not in use. You can set up the Murphy bed and use it as a bedroom at night and can use the same room as a functional home office in the day. Space saving furniture can also be used to bring in more comfort.
- Designing the Interiors: When opting for a paint, go for lighter shades as they give the illusion of expansiveness to the space. So, you can implement this strategy to make your comfortable house look cozier. You can also save a lot of energy by installing wide windows, thus letting in the natural light.
- Outdoor Living: You can extend the living space and integrate the patio with it. To maximise the utility of the space, you can use space-saving furniture like foldable chairs. You can also do indoor gardening by opting for container gardening and placing the plant pots in a strategic manner.
You can also look at 25 by 30 house plan.
Examples of 15 x 45 Feet House Plans

- The Cozy Cottage: This design will create an inviting atmosphere for your living space. When the first floor has 2 bedrooms, you can have the living area on your ground floor. You can bring in the cottage aesthetics according to your preferences and choices.
- Urban Oasis: This plan will cater to those who live in the cities. You can go ahead with an open kitchen design with smart storage solutions which is a trend these days and will also help you in maximising the available space. Similarly, you can use a multifunctional sofa in the living room which will also serve as a great idea to save space.
You may also like to read about – 15 by 30 house plan
Benefits of a 15 x 45 Feet House Plan

- Economical: Since the available space is very little, the cost of building it will also be comparatively less. Unlike building a larger house, here the materials and resources required will be fewer due to the small space in which the house is built.
- Low Maintenance: It is very obvious that since the space is very small, the effort and time that you have to spend on the maintenance is also very low. It will never be a tedious process to clean the house and the repairs done if any, will also be less time consuming.
- Energy Efficiency: You can implement steps like installing energy-efficient windows with double glazing as they are excellent in offering insulation. Though they are a little costly compared to single glazed windows, the benefits that they offer is double the amount; the replacement of energy-efficient LED lighting in the place of traditional bulbs is another great way to save energy.
Read about – 30 45 house plan
Challenges to Overcome

- Storage Solutions: One of the main concerns of building a house in such a small space is where to store all the essentials. But there is not a problem without a solution. You can design a space-saving feature of a built-in wardrobe with drawers and shelves. Vertical storages are ideal to save a lot of space; declutter and organize the available space wisely.
- Furniture Selection: You can hunt all the thrift stores nearby for gently used old furniture which can be repainted and used according to your choices. This will definitely save you a lot of money. When choosing the furniture, go for ones that serve multiple functions like a coffee table with storage, bed that can be used as sofa. This idea saves you a lot of money without compromising the style of your home.
- Gardening Inside: These days the trend of bringing gardening inside the house has become very prevalent because of an overbrimming population and non-availability of space. What’s keeping you from following the trend? Just because your living space is a little smaller than others, it does not mean you have to shy away from bringing plants into your living area. Instead of going for big, tall plants, you can opt for small, cute saplings or hanging plants which would elevate the beauty of your home.
Also read about – 30 by 35 house plan
Conclusion
Though the availability of space is very little when building these houses, you can make it ideal for living without sacrificing any visually appealing quality by having a thoughtful design.
You can bring your dream home into reality by adopting all these methods which will also come in your budget constraint. So, what are you waiting for? Start manifesting your dream now.
Consider Reading -


