There are many shapes of kitchen layout. These can be I-shaped, G-shaped, Modular kitchen, L-shaped, U-shaped, Open, etc. planning your modular kitchen design is a big step and requires a big investment. Your kitchen layout will decide where you can keep the things because of a restricted shape or design.
Kitchen Ergonomics
Kitchen ergonomics helps us identify the best type of kitchen suited to our homes. They show us what best we can manage to form out of the space available. Ergonomics is the science of modifying the environment according to humans’ needs, not modifying humans according to environmental needs.
The Work Triangle
The work triangle was used in the 1920s as an efficient kitchen design measure. The triangle creates a clear way between the stove top where is food is prepared, the sink where the cleaning portion is done, and the refrigerator where the food is stored.
Some Basic Principles
A dishwasher is placed 900 mm away from the sink.
If there is only one sink, it has to be next to the stove or the fridge.
A landing area should be provided at least 380 mm above, below, or next to the oven.
Since many of us live in already built apartments, our kitchen designs are shaped by the builders, not us. Each of these different shapes of modular kitchen design has its advantages. So let us take a look at some of the best and most popular shapes of kitchen layout.
G-shaped modular kitchen design or Peninsula Modular kitchen
The g-shaped modular kitchen design is very similar to an island kitchen design. It is also known as the peninsula kitchen layout and has a free-standing space. It also has a secondary counter or working or entertainment area.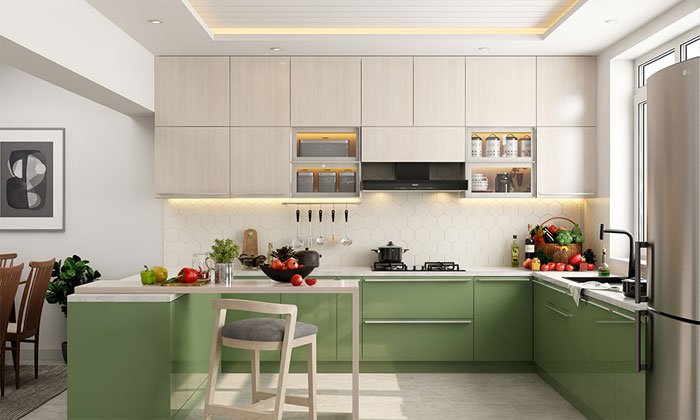
Unlike the island shape, the G-shaped modular kitchen design is connected to the main workspace. So you can use it from three or four sides. It is one of the popular and ideal layouts for homes with small kitchen space and provides the advantages of an island while using less space for floors.
L-shaped Modular kitchen design
This is one of the commonest kitchen layouts. It is the best for homes with lesser space as it can adjust to the limited availability of floors.
The L-shaped modular kitchen design provides a good amount of storage and can even accommodate a dining table in your kitchen. It serves as one of the most flexible, multipurpose, and preferred designs for kitchens.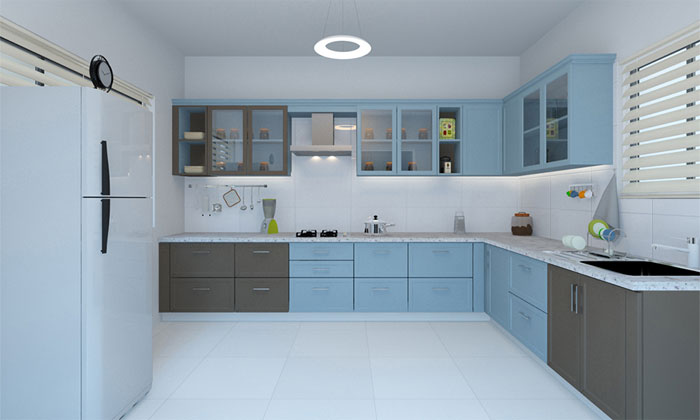 L-shaped modular kitchen designs are perfect for small spaces where you can perform many activities. They can even be personalized according to the needs of the owners of these kitchens. The stove, refrigerator, and sink can be ideally placed in this layout.
L-shaped modular kitchen designs are perfect for small spaces where you can perform many activities. They can even be personalized according to the needs of the owners of these kitchens. The stove, refrigerator, and sink can be ideally placed in this layout.
Everything is easily within your reach to promote easier work, so it is highly ergonomic.
Straight modular kitchen design
This type of kitchen layout is different from others as they employ the triangle layout, but this one employs a straight line layout. This is perfect for studio or loft homes. The kitchen space is minimum, and you can perform your task efficiently.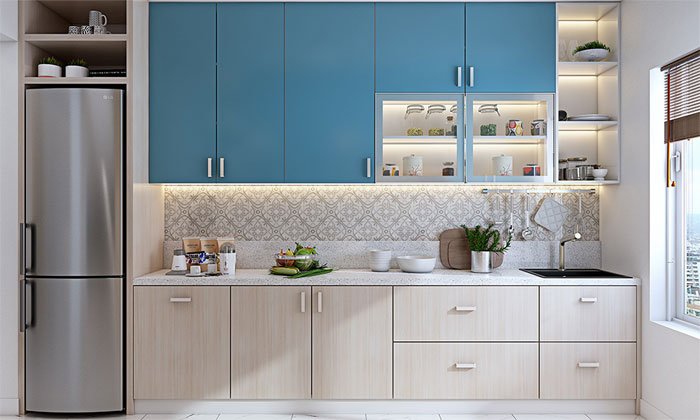
U-shaped modular kitchen design
If you have a big home and still have ample space for a kitchen, you might be able to adjust a U-shaped kitchen. It has an efficient work triangle, and you can get a lot of space. You can even install plenty of upper and lower cupboards.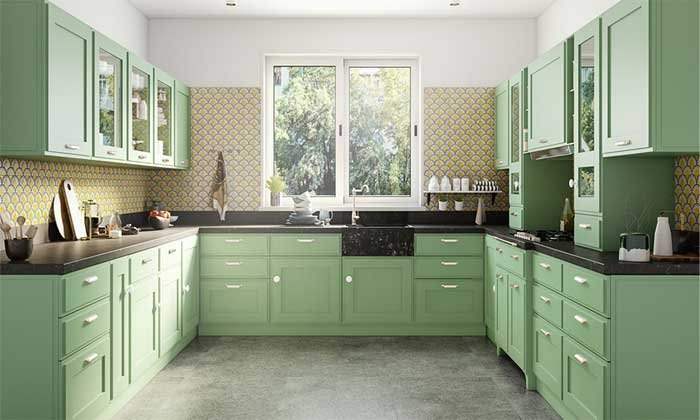 There is also a lot of counter space available in these kitchens, and it proves to be convenient in case more than one person is working in the kitchen simultaneously.
There is also a lot of counter space available in these kitchens, and it proves to be convenient in case more than one person is working in the kitchen simultaneously.
Parallel-shaped Kitchen or Galley kitchen design
These are the kitchen that gives the best cooking experience. They comprise two working areas that face each other. You can separate it into the wet or dry workspace. You also get a lot of counter space and storage.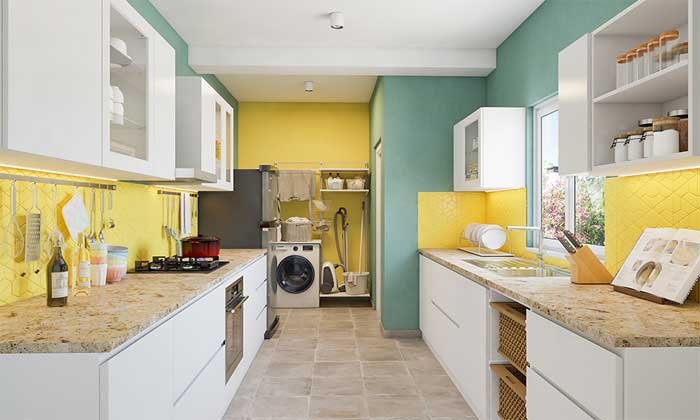
You can move freely in the kitchen as it is quite spacious. It meets all your kitchen needs and is most suitable for most homes.
Island Modular Kitchen Layout
An island kitchen is an ethereal form of kitchen layout that many people wish to have in their homes. You need space to install it, but if you do, nothing looks more beautiful and contemporary. It combines a straight-lined and L-shaped kitchen layout with an unconnected island modular kitchen.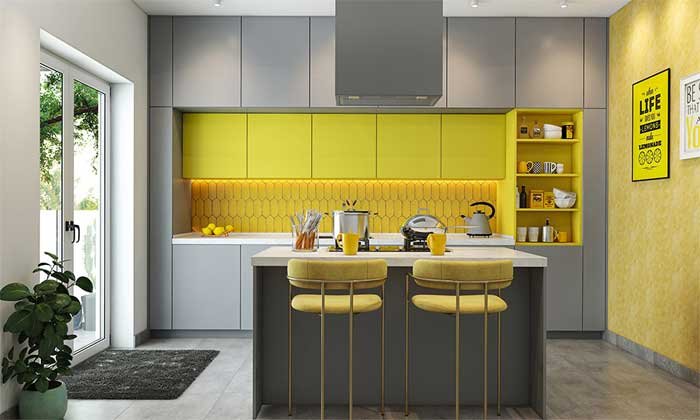
You can use the island area to work as counter space. You can use it as a breakfast, baking nook, or your favorite bar counter. Furthermore, you can add a sink or stove to the top. It comes with two opposing areas a storage area. So it is a full package of free living and entertainment.
These kitchens can serve many purposes and thus count as versatile modular kitchens. It can be a place where the entire family gathers to eat and talk, so they are the heart of the home
The one-wall kitchen
This is used for relatively smaller spaces and lets you work in the kitchen without interrupting it. It consists of cabinets that have been installed on a single wall. They are upper and lower cabinets that provide an overall clean aesthetic look.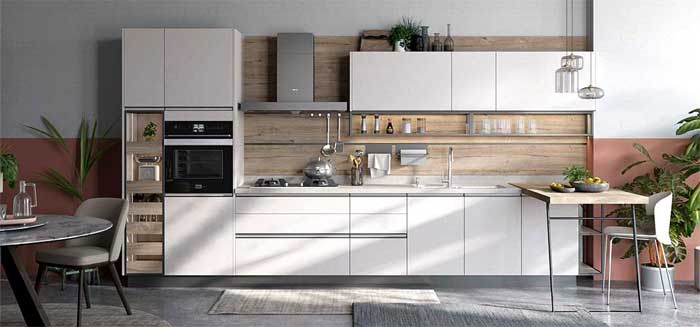 You can only work with the width of the room to work with the situation of your cabinets. So your goal should be to create as much storage space as possible.
You can only work with the width of the room to work with the situation of your cabinets. So your goal should be to create as much storage space as possible.
Conclusion
To wrap up, we can say that all the different types and patterns of modular kitchen designs can be seen and discussed above. You can choose the one that best fits your home kitchen and requirements. It should also be the one that suits your budget. It should also ease your work and increase the workspace in your kitchen design. The most popular are L-shaped and G-shaped designs.



L Shaped kitchen patterns are very trendy these days and they provide a modern look to the kitchen’s layout.