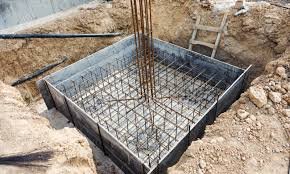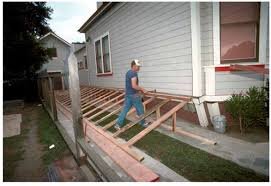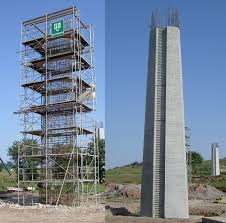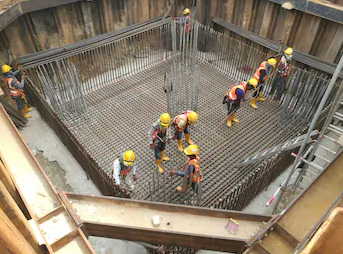Earthquakes take a toll on the structural reliability and strength of a building. No one can predict the exact timing for future earthquakes, but with little precautions, one can surely make their home shockproof and minimize the damaging effects of the earthquake to property and reduce the chance of loss of life. When an earthquake occurs, a building that is not reinforced usually collapses, thereby leading to higher fatality and death rates. Engineers tend to learn new things after every earthquake and tend to come up with new standards to seismic retrofitting and building regulations to make the building earthquake-proof. Decorchamp brings to you a few measures that every homeowner must implement to prevent property damages and make their home earthquake and shockproof.
Conduction Inspection Of Home
Being the homeowner, you always need to keep inspecting your home and this is the major step to make your home shockproof. You must always prefer hiring the services of a professional engineer in order to inspect the home professionally. They will inspect and identify all the weaknesses and faults present in the structure and also offer you with the required solutions to solve the issues and make it shockproof.

Keeping Foundation Moisture Consistent
The foundation or the base of any building is usually affected by water conditions and local soil and it is the part of every homeowner to ensure maintaining the foundation moisture conditions consistent. Apart from using the best Type of Cement for your foundation, you also need to keep your roof gutters clean and ensure that the rainwater on the ground properly sweeps into drains without any hindrance. You also need to ensure that there is no percolate available into the soil beneath the home.

Bracing Cripple Walls With The Ply Board
Cripple walls are basically the wooden fastener installed on the exterior foundation of the building. Walls of a house carry the entire weight of the house and also create crawl space. It also works as the shock-absorbent for the foundation and minimizes the risk of collapsing when an earthquake occurs. So, it is necessary that you brace the cripple walls using good quality industrial grade plywood materials. This will offer higher resistance to earthquakes and also prevent the side to side swaying and finally collapsing during an earthquake.

Prevent The Use Of Unreinforced Masonry Walls
Unreinforced masonry homes are the type of house where the non-load bearing and load-bearing walls are made out of bricks, cinderblocks, hollow clay tiles, and other masonry materials. The unreinforced buildings are susceptible to earthquake and it may easily collapse and crash during the earthquake.
As per the experts, if the building plan comprises of masonry infill walls, then you have to ensure that you add steel frames so as to improvise the satirical structural issues and fix it professionally. The other method involves leaving space between the building frame and walls and this will allow some drift when the building or foundation moves during an earthquake.

Using Reinforcement Methods
In order to make your building shockproof, you always need to put sheer walls, shear core and cross-bracing together to offer the foundation a required stretch to resist the shocks of earthquake. The building structure must be anchored to the foundation which would offer the required support to walls and also reinforce the building which will make it resistant to movement. Shear walls must be included in the center of the building, around the stairwell and elevator shaft to form a shear core. In the cross-bracing technique, the walls must be reinforced using only diagonal steel beams and the Sand Ratio for Wall Plastering must be followed carefully when plastering the beams and walls for maximum strength.

Using Flexible Utilities
In order to reinforce the building and foundation and make it shockproof, you must always prefer using flexible kind of utilities like the flexible pipe fixtures. This will prevent them from getting ruptured during an earthquake and this will prevent water and gas leakage. Moreover, you also need to secure the bottom and top of the water heater tightly with the help of metal clamps or straps. Avoid storing the flammable liquids in the garage.
So, these were some of the tips to make your home shock resistant and ready for future earthquake movements. You must always follow the instructions provided by the engineers when building your house and make it shockproof. These were some of the methods which you may implement and hire the services of expert engineers and contractors to build your house that is resistant to earthquake.



Excellent article on earthquake-resistant construction. This is exactly what I was looking for. Thank you for providing such valuable information. As a budding contractor, I am always looking for ways to improving my knowledge and this blog is just the right dose of information for me.
I always look for ways that I can safeguard my home one step ahead. These earthquake resistant construction tips are great that are a must to be incorporated when building any institution, not just one’s home. Great work!
Learn how to earthquake-proof your home with Decorchamp’s insightful guide. From conducting professional inspections to maintaining foundation moisture, these measures safeguard your property against seismic hazards.