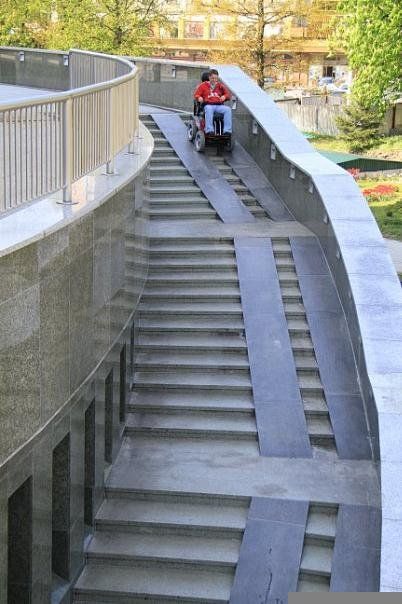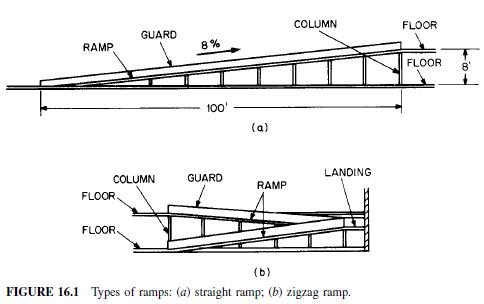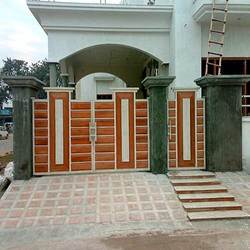We are well versed with the fact that a ramp, apart from its diverse design possibilities, allows the users to efficiently trounce the respective physical barriers in architectural and urban context. Today you will see different Types of Ramps in Building and all comprise of a continuous surface with specific angle of slope.
However, it is necessary to know the constructive specifications of different ramps vary depending upon the ramp design standards of different governing bodies. Ramps are constructed either in place of or in addition to staircases so as to make it possible for physically challenged people in wheelchairs to access the building. The important factor to consider is the slope of the ramp which helps in determining how easy the ramp is to descend and ascend.

Ramps are constructed either in place of or in addition to staircases so as to make it possible for physically challenged people in wheelchairs to access the building. The important factor to consider is the slope of the ramp which helps in determining how easy the ramp is to descend and ascend. The total dimension of the ramp depends on the total space available for ramp construction.
 The slope of the ramp can be calculated easily with a simple equation i.e. rise/run. Remember, the lower the second number, the steeper slope would be. Below you will come across with simple clarifications that focus on assisting you in determining the precise dimension for efficient and comfortable ramp based on concept of universal accessibility.
The slope of the ramp can be calculated easily with a simple equation i.e. rise/run. Remember, the lower the second number, the steeper slope would be. Below you will come across with simple clarifications that focus on assisting you in determining the precise dimension for efficient and comfortable ramp based on concept of universal accessibility.
Calculating the Slope of the Ramp
The slope of a ramp can be articulated as percentage, resulting from the ratio between the height and the length of horizontal plane and it is multiplied by 100. You can make use of online ramp design calculators which will provide you with the exact figure and it makes calculation easier for novice.
Also read: Construction Cost Calculation
Slope articulated as percentage = (h/d) × 100
With this formula you can solve the unknown values of each term. For example, if the existing ramp is of 1 meter in height and has horizontal distance of 10 meters, then the ramp must have 10% of slope. So, it is necessary for you to know the height of the ramp without the help of which you cannot calculate the required percentage of slope.
Calculation for Outdoor Ramp
The maximum slopping for the outdoor ramps needs to be calculated according to the height to be overcome and it must be based on the total length of plane. According to different ramp design standards, slope between 12% and 10% can be used for small height ramps with steps not more than 20cm. Since the larger heights demand for more efforts, the slope would start reducing to reach the suggested values of 8% for height of 50cm and 6% for height up to 100cm and 5% for height up to 150cm.
In terms of length, the ramp for shorter distances up to 1.5cm, the slope needs to be less than 12%. Similarly for distances up to 3m it needs to be less than 10% and for 9m distances it must be less than 8%. You must always take the above mentioned considerations when you attempt to calculate ramp length and height.
The ramps must not have the extra length without any breaks and you can extend the length up to 9m. This will minimize the efforts required for ascending the wheelchairs. In order to overcome the height of 54cm, you need to use the slope of 6% and this will lead to horizontal plane of 9m.
- 6 = (0.54m/d) ×100
- D = 0.54m/0.06
- D = 9m
Here are some main gate designs for your reference to get some ideas on gate and ramp combination.
The Shape of the Ramp!
When you Calculate Ramp Length, ensure that it is straight and not curved because it makes difficulty in moving the wheelchair. Considering this fact, the transverse slope of the ramp must not increase 2% and this would reduce the chance of lateral slippage. It is important to notice that with each change in the direction, the horizontal plane must be at least of 150cm in diameter which guarantee a 360 degree rotation of the wheelchair.
At the end of the ramp, you must also construct another horizontal plane with minimize diameter of 150cm. Ensure that it is free from all obstacles and it is not hindered by opening of doors.
Determining the Total Width of a Ramp
Based on your local regulations, it is suggested that you design ramp with a clearance width between handrails and it must be of 120cm as this would allow passage of wheelchair comfortably and enables other to hold both the sides of the handrails. The minimum clearance width of the ramp must be of 180cm for the public spaces. In the ramps where more than 180cm width is necessary, it is suggested that you place another intermediate handrail which meet the above specific requirements.
Few more ramp designs



You may consult the ramp design architecture and seek assistance regarding the width of the ramp. When calculating the ramp width, it is crucial for you to keep in mind the manoeuvring space of both the person with baby carriage and wheelchair.



Once again you have simplified this concept so well. Calculating ramp design is very crucial because it is not an ordinary walking path. The slope can be tricky and the surface not even. I am working on a project to build wheelchair ramps, this guide will definitely come in handy for me.
This article has been me a lot to understand what a ramp is. This article told me that a ramp is a set of steps that you used to transfer the load between two vertical levels. Recently I am constructing a new office for my company, and this article found to be a Treasure for it. Thanks for sharing such a great article.
This insightful blog highlights the importance of ramps in overcoming architectural barriers. It emphasizes the significance of understanding ramp construction specifications and slope angles for enhanced accessibility.