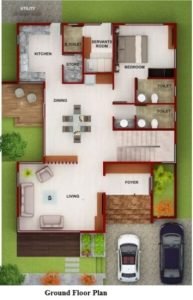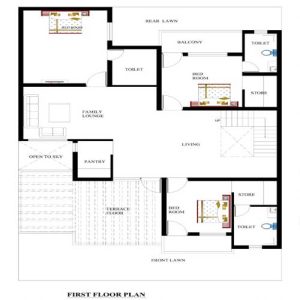Designing a home is the dream come true for so many of us. We all have a dream to design our house in our way, but sometimes it becomes a little difficult because we are not born architecture. We understand that you will need some help from the experts in order to design your house and that’s why we bring to you a unique 50 by 60 house plan design for your beautiful home.
You can definitely alter the plan with the help of an expert for sure, but this house plans will give you a solid idea regarding how to make the full use of your space.
After all, you will like to use as much space as possible and also keep some space for the lawn and backyard. Well, our house plan design is designed by experts and hence, we also want you to avail benefits and gain some solid ideas about 50×60 feet plot house designs. This design is for double story. Go ahead and take a look.
For the Ground Floor

The design that you see here is for a double story house. This house plan is easy to understand and incorporate. This 50 by 60 feet house plan is perfect for a big family. The entire plan has been designed keeping in mind the large space you have at your vicinity. If you look at the diagram closely you will see that there is a staircase to enter the main door. This has been done to keep your house away from dust and debris. The entrance door will take you to the living room. You can keep your furniture here. The living area will be big enough to make you feel comfortable. Then comes the dining area. There will be a bathroom along the dining area. This can be used by the guests who come to visit you. Just beside the dining, if you look closely, you will see the way to the backyard. Here if you wish you can install some outdoor furniture. Just to the right of the living room is the kitchen and it is spacious enough to let you cook for the entire family easily. The ground floor will also have a servant room and servant toilet. The bedroom will be close to the servant room and the bedroom will have an attached toilet as well. So, this is the ground floor plan for the 50 x 60 square feet house plan.
Now, let’s move to the first floor 50*60 house map

Moving forward to the first floor, as you can see there is a stair case to reach the first floor. After reaching the first floor, you will reach straight to the living room area. You can notice that we have kept the living room area quite cosy and large. Beside the living room there is a family lounge as well. Here you can sit and relax. Enjoy a nice movie night with the entire family. The living room has a small pantry, where you can keep food items and more which is easily accessible to everyone. Towards the left of the living room will be a bedroom attached with a store room and a toilet. To the right of the family lounge is another bedroom which could be your master bedroom as it is bigger in size, this yet again has an attached bathroom. Then on the right of the living room, we have placed the third bedroom and it has an attached store room and a bathroom.
Go ahead with this 50 x 60 house plan for north facing and design a wonderful home for you and for everyone.



Thanks for sharing such a wonderful house design for a 60 X 50 feet floor plan. I particularly love the design because of its open and spacious layout. I also like the way you’ve used a variety of materials to create visual interest. Keep up the good work! I am looking to build another property shortly and I will be using your house plan.
Realize your dream home with our expertly crafted 50 by 60 house plan design! Tailor it with professional assistance while maximizing space utilization and ensuring a perfect balance between indoor comfort and outdoor charm.